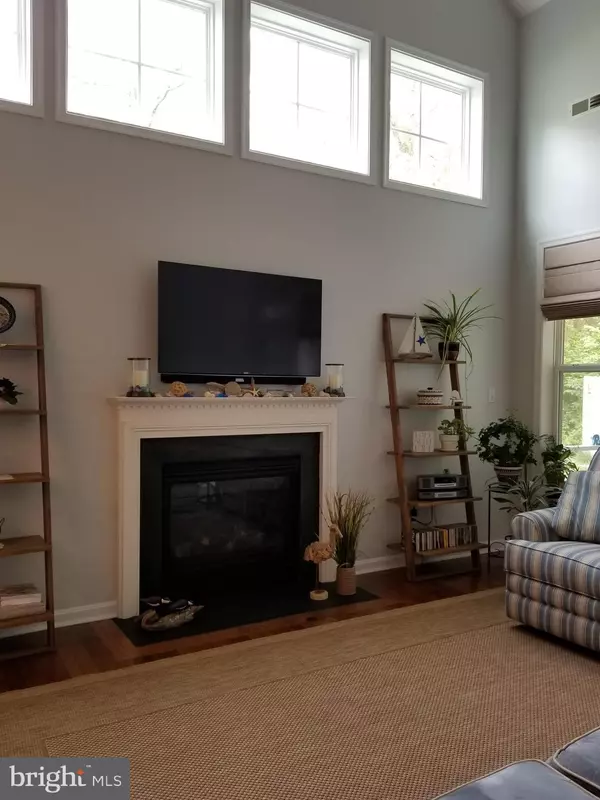$214,000
$214,000
For more information regarding the value of a property, please contact us for a free consultation.
29176 SHADY CREEK LN Dagsboro, DE 19939
3 Beds
3 Baths
2,000 SqFt
Key Details
Sold Price $214,000
Property Type Single Family Home
Sub Type Twin/Semi-Detached
Listing Status Sold
Purchase Type For Sale
Square Footage 2,000 sqft
Price per Sqft $107
Subdivision Woodlands Of Pepper Creek
MLS Listing ID DESU139656
Sold Date 11/20/19
Style Traditional
Bedrooms 3
Full Baths 2
Half Baths 1
HOA Fees $201/qua
HOA Y/N Y
Abv Grd Liv Area 2,000
Originating Board BRIGHT
Year Built 2014
Annual Tax Amount $1,436
Tax Year 2018
Lot Dimensions 0.00 x 0.00
Property Description
This home is a must see. The beautifully decorated 3 bedroom 2.5 bath town home situated on private area near Peppers Creek with walking path. The exterior common areas are impeccably maintained by the owners. Inside we have a large master bedroom with master bath and walk in closet on the first floor. Two additional bedroom with large closets and a full bath accompany a large loft on the second floor. The loft over looks the living area down stair. The rear of home features a 8x16 screened porch and 9x16 paver patio.
Location
State DE
County Sussex
Area Dagsboro Hundred (31005)
Zoning Q
Rooms
Main Level Bedrooms 1
Interior
Heating Central
Cooling Heat Pump(s)
Heat Source None
Exterior
Parking Features Garage - Front Entry
Garage Spaces 1.0
Water Access N
Accessibility 2+ Access Exits
Attached Garage 1
Total Parking Spaces 1
Garage Y
Building
Story 2
Sewer Public Sewer
Water Public
Architectural Style Traditional
Level or Stories 2
Additional Building Above Grade, Below Grade
New Construction N
Schools
High Schools Indian River
School District Indian River
Others
Senior Community No
Tax ID 233-11.00-141.00
Ownership Fee Simple
SqFt Source Estimated
Acceptable Financing FHA, Conventional, Cash
Listing Terms FHA, Conventional, Cash
Financing FHA,Conventional,Cash
Special Listing Condition Standard
Read Less
Want to know what your home might be worth? Contact us for a FREE valuation!

Our team is ready to help you sell your home for the highest possible price ASAP

Bought with Julia Marie Hudson • VICKIE YORK AT THE BEACH REALTY

GET MORE INFORMATION





