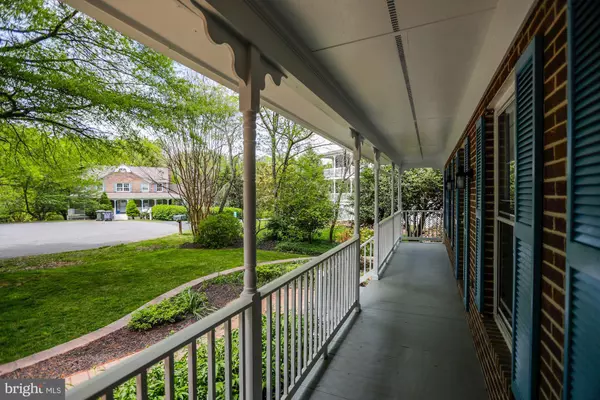$770,000
$799,900
3.7%For more information regarding the value of a property, please contact us for a free consultation.
2807 RIFLE RIDGE RD Oakton, VA 22124
5 Beds
4 Baths
4,288 SqFt
Key Details
Sold Price $770,000
Property Type Single Family Home
Sub Type Detached
Listing Status Sold
Purchase Type For Sale
Square Footage 4,288 sqft
Price per Sqft $179
Subdivision Hunt Valley Estates
MLS Listing ID VAFX1056048
Sold Date 11/22/19
Style Colonial
Bedrooms 5
Full Baths 3
Half Baths 1
HOA Y/N N
Abv Grd Liv Area 3,264
Originating Board BRIGHT
Year Built 1988
Annual Tax Amount $9,887
Tax Year 2019
Lot Size 0.475 Acres
Acres 0.48
Property Description
Amazing Value! We've Just Reduced 2807 Rifle Ridge to 799,900! Below Assessed Value! You Absolutely Will Not Find More Home for Your Money in Oakton...Let Alone in This Condition!! This Beautiful Updated 5BR/3.5BA Colonial is Immaculate and Turn-Key Move-In Ready! Situated at the end of a Quiet Cul-de-Sac with a Private 1/2 Acre Partially Wooded Lot! Light and Airy Full Finished Walk-Out Basement, In-Law/Au Pair Suite with Separate Entrance! Private Playground in the Fenced Backyard! Fully Repainted with Beautiful Refinished Hardwood Floors on the Main Level and Brand New Wall-to-Wall Carpeting on the Bedroom Level! A Lovely Updated Chef's Kitchen with Stainless Appliances plus Lots of Counter and Cabinet Space! New Roof in 2015 plus a Whole House Generator So You Never Lose Power! The Enormous Master Suite Features a Dressing Area, Large Walk-In Closet, and Beautifully Updated Master Bath with Huge Separate Shower and Soaking Tub. Enjoy the View of the Wooded Back Yard (or keep an eye on the Kids or Wildlife from the Screened Porch! (It's Almost Like Being in the Treetops!) The Updated Kitchen Overlooks a Family Room with Gas Fireplace and Built-In Bookcases! Don't Miss Out On This Wonderful Home, The Largest Colonial in Oakton in This Price Range with Finished WalkOut Basement on a Cul-de-Sac! This One "Checks All the Boxes!" Hurry!!!
Location
State VA
County Fairfax
Zoning 110
Direction West
Rooms
Other Rooms Living Room, Dining Room, Primary Bedroom, Bedroom 2, Bedroom 3, Bedroom 4, Bedroom 5, Kitchen, Game Room, Family Room, Den, Foyer, Breakfast Room, Mud Room, Utility Room, Bathroom 1, Bathroom 2, Primary Bathroom
Basement Full, Fully Finished, Rear Entrance, Walkout Level, Windows
Interior
Interior Features Attic/House Fan, Attic, Bar, Built-Ins, Carpet, Ceiling Fan(s), Chair Railings, Crown Moldings, Family Room Off Kitchen, Floor Plan - Traditional, Formal/Separate Dining Room, Kitchen - Eat-In, Primary Bath(s), Upgraded Countertops, Walk-in Closet(s), Wet/Dry Bar, Window Treatments, Wood Floors
Hot Water Natural Gas
Heating Forced Air
Cooling Central A/C
Flooring Carpet, Ceramic Tile, Hardwood
Fireplaces Number 1
Fireplaces Type Brick, Gas/Propane, Mantel(s)
Equipment Built-In Microwave, Dishwasher, Disposal, Dryer, Dryer - Electric, Icemaker, Oven - Self Cleaning, Oven/Range - Electric, Refrigerator, Stainless Steel Appliances, Washer, Water Heater
Fireplace Y
Window Features Bay/Bow
Appliance Built-In Microwave, Dishwasher, Disposal, Dryer, Dryer - Electric, Icemaker, Oven - Self Cleaning, Oven/Range - Electric, Refrigerator, Stainless Steel Appliances, Washer, Water Heater
Heat Source Natural Gas
Laundry Upper Floor
Exterior
Exterior Feature Porch(es), Screened
Parking Features Garage - Front Entry, Garage Door Opener
Garage Spaces 2.0
Fence Board
Water Access N
View Scenic Vista, Trees/Woods
Accessibility None
Porch Porch(es), Screened
Attached Garage 2
Total Parking Spaces 2
Garage Y
Building
Lot Description Cul-de-sac, Partly Wooded
Story 3+
Sewer Septic < # of BR
Water Public
Architectural Style Colonial
Level or Stories 3+
Additional Building Above Grade, Below Grade
Structure Type Dry Wall
New Construction N
Schools
Elementary Schools Flint Hill
Middle Schools Thoreau
High Schools Madison
School District Fairfax County Public Schools
Others
Senior Community No
Tax ID 0364 16 0019A1
Ownership Fee Simple
SqFt Source Assessor
Horse Property N
Special Listing Condition Standard
Read Less
Want to know what your home might be worth? Contact us for a FREE valuation!

Our team is ready to help you sell your home for the highest possible price ASAP

Bought with Sreenivasa Gonuguntla • Pi Realty Group, Inc.

GET MORE INFORMATION





