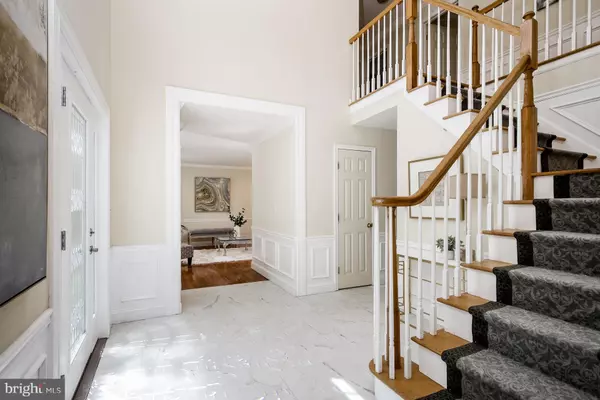$695,000
$725,000
4.1%For more information regarding the value of a property, please contact us for a free consultation.
32 GINNIE LN West Windsor, NJ 08550
5 Beds
3 Baths
0.75 Acres Lot
Key Details
Sold Price $695,000
Property Type Single Family Home
Sub Type Detached
Listing Status Sold
Purchase Type For Sale
Subdivision Heatherfield
MLS Listing ID NJME284022
Sold Date 11/22/19
Style Colonial
Bedrooms 5
Full Baths 3
HOA Y/N N
Originating Board BRIGHT
Year Built 1995
Annual Tax Amount $18,321
Tax Year 2018
Lot Size 0.751 Acres
Acres 0.75
Lot Dimensions 0.00 x 0.00
Property Description
The lovely lines of this 4/5 bedroom Colonial are softened by dappling oaks, a large, evergreen-edged lot with a spacious patio, and the picturesque West Windsor neighborhood of Heatherfield. A versatile, light-filled floorplan can be easily tailored to suit changing needs. Elegant with hardwoods and crown molding, foyer-flanking formal rooms include a living room next door to a full bath - simply add doors to create a wonderful 1st floor bedroom. Plumbing in an off-the-kitchen office allows for its return to a laundry room. The home's heart and soul is the eat-in kitchen and open family room - both appreciate the fireplace and wood floors; the kitchen gleams with a marble-tiled backsplash, granite counters and prep island, plus stainless appliances - nearly all newly replaced. Upstairs, the master suite is a world of its own, with rooms radiating from a light-filled hallway: an airy study (or extra nursery/bedroom with closet), a stone-trimmed bath, and 2 room-sized closets. 3 more bedrooms share a hall bath. Drive to the train in under 10 minutes and enjoy top WW-P schools!
Location
State NJ
County Mercer
Area West Windsor Twp (21113)
Zoning R-2
Rooms
Other Rooms Living Room, Dining Room, Primary Bedroom, Bedroom 2, Bedroom 3, Bedroom 4, Bedroom 5, Kitchen, Family Room, Primary Bathroom, Full Bath
Basement Full, Unfinished
Interior
Interior Features Attic, Breakfast Area, Ceiling Fan(s), Crown Moldings, Family Room Off Kitchen, Floor Plan - Open, Formal/Separate Dining Room, Kitchen - Eat-In, Kitchen - Gourmet, Kitchen - Island, Primary Bath(s), Recessed Lighting, Stall Shower, Store/Office, Upgraded Countertops, Walk-in Closet(s), Wood Floors
Heating Forced Air
Cooling Central A/C
Flooring Hardwood
Fireplaces Type Mantel(s), Wood, Other
Equipment Dishwasher, Dryer, Built-In Microwave, Oven - Self Cleaning, Oven/Range - Gas, Refrigerator, Stainless Steel Appliances, Washer, Water Heater
Fireplace Y
Appliance Dishwasher, Dryer, Built-In Microwave, Oven - Self Cleaning, Oven/Range - Gas, Refrigerator, Stainless Steel Appliances, Washer, Water Heater
Heat Source Natural Gas
Exterior
Parking Features Garage - Side Entry, Garage Door Opener, Inside Access
Garage Spaces 3.0
Water Access N
Accessibility None
Attached Garage 3
Total Parking Spaces 3
Garage Y
Building
Story 2
Sewer Public Sewer
Water Public
Architectural Style Colonial
Level or Stories 2
Additional Building Above Grade, Below Grade
New Construction N
Schools
Elementary Schools Dutch Neck
Middle Schools Community M.S.
High Schools High School North
School District West Windsor-Plainsboro Regional
Others
Senior Community No
Tax ID 13-00024 17-00006
Ownership Fee Simple
SqFt Source Assessor
Special Listing Condition Standard
Read Less
Want to know what your home might be worth? Contact us for a FREE valuation!

Our team is ready to help you sell your home for the highest possible price ASAP

Bought with Shalu Thaman • Keller Williams Real Estate - Princeton

GET MORE INFORMATION





