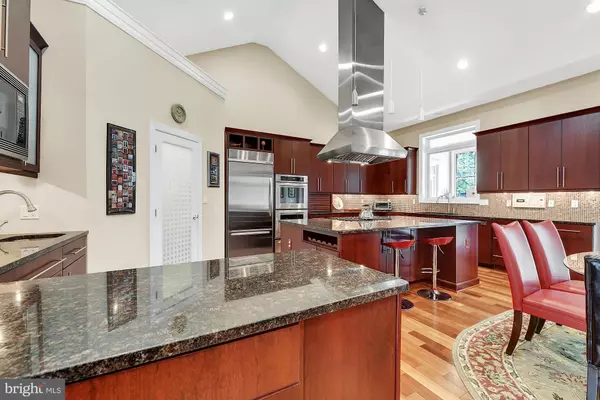$650,000
$650,000
For more information regarding the value of a property, please contact us for a free consultation.
547 DONALDSON AVE Severn, MD 21144
3 Beds
3 Baths
3,143 SqFt
Key Details
Sold Price $650,000
Property Type Single Family Home
Sub Type Detached
Listing Status Sold
Purchase Type For Sale
Square Footage 3,143 sqft
Price per Sqft $206
Subdivision None Available
MLS Listing ID MDAA403416
Sold Date 11/22/19
Style Contemporary
Bedrooms 3
Full Baths 3
HOA Y/N N
Abv Grd Liv Area 3,143
Originating Board BRIGHT
Year Built 2008
Annual Tax Amount $5,805
Tax Year 2018
Lot Size 0.940 Acres
Acres 0.94
Property Description
This contemporary masterpiece with an attached oversized 2-car garage offers exceptional one-level living that has been designed, built and maintained to perfection with no stone unturned or corners cut at any point in the process. Every aspect of this home screams quality, beauty, elegance, attention to detail and superior finishes from floor to 11-foot throughout and vaulted 17-foot ceilings in the kitchen and family rooms. The kitchen is the hub of the home and sports custom 42 inch cherry cabinets, with under cabinet lighting, they have every imaginable and available upgrade and features, including full extension and soft close, granite countertops, tile backsplash, huge 5 x 8 foot granite island with wolf propane 6-burner cook top and an eye-catching and impressive over island custom stainless steel hood, stainless steel appliances, built-in fridge, double ovens and warming drawer, double bowl sink & separate wet bar, icemaker & Bosch dishwasher. This home is an entertainer's delight boasting 2 wet bars, fridges, wine coolers, built in sinks, screened in porch with fan, fully loaded outdoor kitchen with granite, sink, hot and cold water, built-in grill, fridge and fans, and an entertainment room with custom 42 inch cherry cabinets, granite, tray ceiling and built-in speaker system. The main level is adorned with gleaming three quarter X 4 Kempas Indonesian Cherry Floors that sparkle & sprawl from room to room. The master suite is something to savor with its sitting area, tray ceiling and his and her walk-in-closets not to mention the master bathroom with boasts double sinks, granite, cherry cabinets, tile floors & walls, water closet, walk-in shower and a heated jetted soaking tub. Home comes with a security system, camera system, irrigation system, dual heating system (heat pump & propane), tank-less water heater, beautiful stone fireplace and fans in every room. 6 inch baseboards, crown molding, double door to the basement, large energy-efficient windows with transoms and 3 sliding doors to the outdoor kitchen & Screened porch. Walls are 2 X 6 with blown insulation on all exterior walls. This move-in ready absolute turn key home features everything you could possible need all on one level but has a huge poured concrete basement with a full bathroom and the potential for amazing customization for the future owner. If you are looking for an amazing high-end home then look no further than 547 Donaldson Ave and book your personal tour today before it's gone!
Location
State MD
County Anne Arundel
Zoning R2
Rooms
Other Rooms Dining Room, Primary Bedroom, Bedroom 2, Bedroom 3, Kitchen, Family Room, Den, Foyer, Laundry, Other, Primary Bathroom
Basement Poured Concrete, Connecting Stairway, Walkout Stairs, Unfinished, Sump Pump, Space For Rooms
Main Level Bedrooms 3
Interior
Interior Features Bar, Breakfast Area, Built-Ins, Carpet, Ceiling Fan(s), Crown Moldings, Dining Area, Entry Level Bedroom, Family Room Off Kitchen, Floor Plan - Traditional, Formal/Separate Dining Room, Kitchen - Gourmet, Kitchen - Island, Kitchen - Eat-In, Primary Bath(s), Pantry, Recessed Lighting, Sprinkler System, Upgraded Countertops, Walk-in Closet(s), Water Treat System, Wet/Dry Bar, WhirlPool/HotTub, Window Treatments, Wood Floors
Hot Water Tankless
Heating Heat Pump(s), Zoned
Cooling Central A/C
Flooring Hardwood, Carpet
Fireplaces Number 1
Fireplaces Type Stone, Gas/Propane
Equipment Built-In Microwave, Built-In Range, Cooktop, Dishwasher, Disposal, Dryer, Exhaust Fan, Extra Refrigerator/Freezer, Freezer, Icemaker, Instant Hot Water, Oven - Double, Range Hood, Refrigerator, Stainless Steel Appliances, Washer, Water Heater, Water Heater - Tankless
Fireplace Y
Window Features Energy Efficient
Appliance Built-In Microwave, Built-In Range, Cooktop, Dishwasher, Disposal, Dryer, Exhaust Fan, Extra Refrigerator/Freezer, Freezer, Icemaker, Instant Hot Water, Oven - Double, Range Hood, Refrigerator, Stainless Steel Appliances, Washer, Water Heater, Water Heater - Tankless
Heat Source Electric, Propane - Owned
Laundry Main Floor
Exterior
Exterior Feature Patio(s), Porch(es), Screened
Parking Features Garage - Side Entry, Garage Door Opener, Inside Access, Oversized
Garage Spaces 10.0
Utilities Available Propane, Under Ground
Water Access N
Roof Type Architectural Shingle
Accessibility None
Porch Patio(s), Porch(es), Screened
Attached Garage 2
Total Parking Spaces 10
Garage Y
Building
Story 2
Foundation Permanent, Stone
Sewer Community Septic Tank, Private Septic Tank
Water Public
Architectural Style Contemporary
Level or Stories 2
Additional Building Above Grade, Below Grade
Structure Type Tray Ceilings,High,Vaulted Ceilings
New Construction N
Schools
School District Anne Arundel County Public Schools
Others
Senior Community No
Tax ID 020400090227592
Ownership Fee Simple
SqFt Source Estimated
Security Features Carbon Monoxide Detector(s),Electric Alarm,Exterior Cameras,Security System,Smoke Detector
Horse Property N
Special Listing Condition Standard
Read Less
Want to know what your home might be worth? Contact us for a FREE valuation!

Our team is ready to help you sell your home for the highest possible price ASAP

Bought with Juanita Matthews • EXP Realty, LLC
GET MORE INFORMATION





