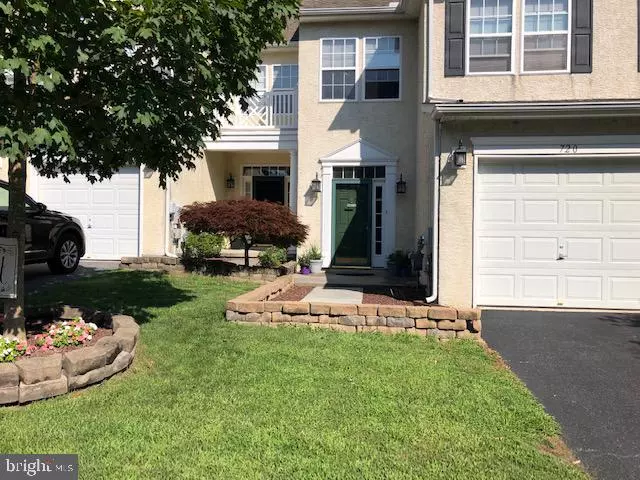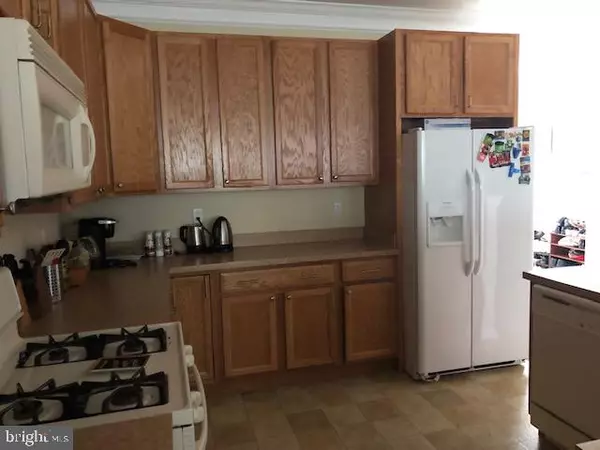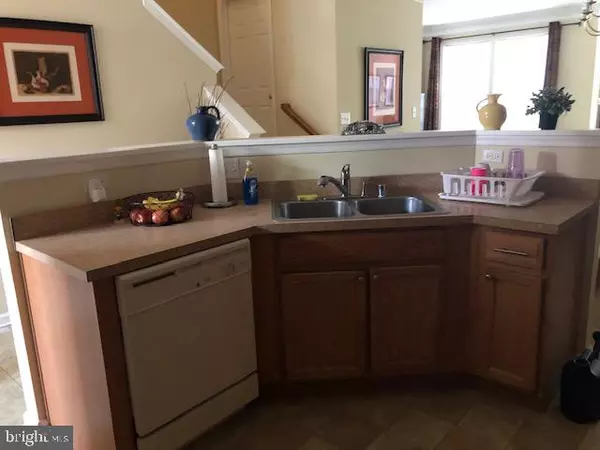$185,000
$189,900
2.6%For more information regarding the value of a property, please contact us for a free consultation.
720 KENT WAY Smyrna, DE 19977
3 Beds
3 Baths
1,902 SqFt
Key Details
Sold Price $185,000
Property Type Townhouse
Sub Type Interior Row/Townhouse
Listing Status Sold
Purchase Type For Sale
Square Footage 1,902 sqft
Price per Sqft $97
Subdivision Villas At W Shore
MLS Listing ID DEKT230542
Sold Date 11/19/19
Style Contemporary
Bedrooms 3
Full Baths 2
Half Baths 1
HOA Fees $16/ann
HOA Y/N Y
Abv Grd Liv Area 1,902
Originating Board BRIGHT
Year Built 2003
Annual Tax Amount $1,234
Tax Year 2018
Lot Size 2,900 Sqft
Acres 0.07
Lot Dimensions 20.00 x 145.00
Property Description
In the sought after development of "The Villas at West Shore". This three-story townhome offers three bedrooms, two and a half baths, sunroom, one car garage, two-zone heating, and air conditioning with over 1900 sq ft of living space. It's the perfect place to call home. On the first level, your kitchen is equipped with all your appliances: side by side refrigerator, microwave, dishwasher, and a self-cleaning gas stove. Your kitchen also boosts "42" wood cabinets, an Island, and a double bowl sink. Your family and friends will congregate to the spacious living room or relax in the adjoining sunroom. From your sunroom, you can exit through the sliding glass doors to your brick patio. Your half bath is on this level as well. The second level has your master bedroom with sitting area, master bath, and walk-in closet. On this level, you will find two other nice - size bedrooms, a full hall bath, and a second-floor laundry. The third level will surprise you with a spacious 30 x 15 ft bonus room with its own temperature control thermostat. This large private space can be whatever your heart desires and for your guest convenience, there are additional parking spaces. Also, location is everything. Keep in mind how close you will be to the beautiful Lake Como where there's a small beach and picnic area. A home inspection has been done and the home is in great condition. Don't wait till tomorrow for what you can do today. Schedule your tour today.
Location
State DE
County Kent
Area Smyrna (30801)
Zoning R3
Rooms
Other Rooms Living Room, Dining Room, Primary Bedroom, Bedroom 2, Bedroom 3, Kitchen, Sun/Florida Room, Laundry, Other, Bonus Room, Primary Bathroom, Full Bath, Half Bath
Interior
Interior Features Carpet, Ceiling Fan(s)
Hot Water Electric, Natural Gas
Heating Forced Air
Cooling Central A/C
Flooring Carpet, Partially Carpeted, Vinyl
Equipment Built-In Microwave, Dishwasher, Dryer - Electric, Exhaust Fan, Oven - Self Cleaning, Oven/Range - Gas, Refrigerator, Washer, Water Heater
Furnishings No
Fireplace N
Window Features Screens
Appliance Built-In Microwave, Dishwasher, Dryer - Electric, Exhaust Fan, Oven - Self Cleaning, Oven/Range - Gas, Refrigerator, Washer, Water Heater
Heat Source Natural Gas
Laundry Upper Floor
Exterior
Exterior Feature Patio(s)
Parking Features Garage - Front Entry
Garage Spaces 1.0
Utilities Available Cable TV Available, Electric Available, Natural Gas Available, Phone Available
Water Access N
View Garden/Lawn
Roof Type Architectural Shingle
Accessibility None
Porch Patio(s)
Attached Garage 1
Total Parking Spaces 1
Garage Y
Building
Lot Description Backs - Open Common Area, Cleared, Backs to Trees, Front Yard, Landscaping, Level, Rear Yard, Rural
Story 3+
Foundation Concrete Perimeter
Sewer Public Sewer
Water Public
Architectural Style Contemporary
Level or Stories 3+
Additional Building Above Grade, Below Grade
Structure Type Dry Wall,9'+ Ceilings
New Construction N
Schools
Elementary Schools Smyrna
Middle Schools Smyrna
High Schools Smyrna
School District Smyrna
Others
HOA Fee Include Common Area Maintenance
Senior Community No
Tax ID DC-17-01905-05-1100-000
Ownership Fee Simple
SqFt Source Assessor
Acceptable Financing Conventional, FHA, VA, Cash
Horse Property N
Listing Terms Conventional, FHA, VA, Cash
Financing Conventional,FHA,VA,Cash
Special Listing Condition Standard
Read Less
Want to know what your home might be worth? Contact us for a FREE valuation!

Our team is ready to help you sell your home for the highest possible price ASAP

Bought with Kelly A Kennedy • Equity MidAtlantic Real Estate

GET MORE INFORMATION





