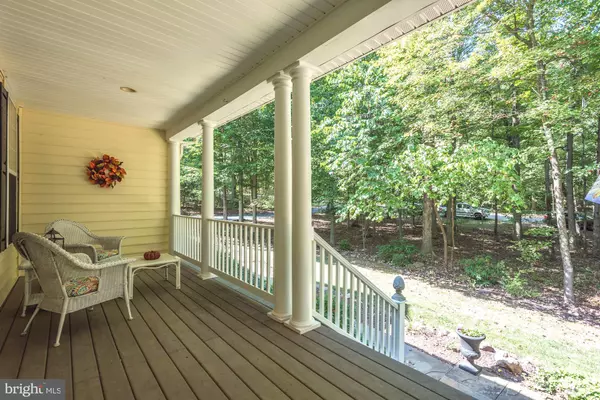$732,500
$700,000
4.6%For more information regarding the value of a property, please contact us for a free consultation.
40859 OAK BUCKET LN Leesburg, VA 20175
4 Beds
3 Baths
3,224 SqFt
Key Details
Sold Price $732,500
Property Type Single Family Home
Sub Type Detached
Listing Status Sold
Purchase Type For Sale
Square Footage 3,224 sqft
Price per Sqft $227
Subdivision Big Woods
MLS Listing ID VALO395582
Sold Date 11/22/19
Style Colonial
Bedrooms 4
Full Baths 2
Half Baths 1
HOA Y/N N
Abv Grd Liv Area 3,224
Originating Board BRIGHT
Year Built 2000
Annual Tax Amount $6,470
Tax Year 2018
Lot Size 3.170 Acres
Acres 3.17
Property Description
Privacy surrounds this custom built colonial with 4Br/2.5Ba and over 3200 sf on 3.17 acres in sought after and rarely available enclave of homes in Big Woods conveniently located between Ashburn and Leesburg close to commuter routes. Welcoming maintenance free wrap around porch greets you as you approach the front door, perfect for watching nature as you sip your morning coffee. Enter the center hall foyer with HW floors to powder room, and upper level. Spacious living room and adjoining dining room are well appointed with custom molding package and large bay window overlooking backyard views. Approach the rear of the house, the heart of the home, you enter an open floor plan which includes a bright kitchen with granite counters, stone backsplash, SS appliances, and large breakfast bar, adjoining sunroom used as eat in kitchen, and 2 story family room with beautiful wood burning fireplace. Convenient 2nd staircase leads to upper level. Main office, powder room with wainscoting and HW floors, plus a convenient utility room off 2-car side load garage complete the main level. Upper level features include an extra wide hallway, sunny laundry room, and 2nd staircase leading to family room. Master bedroom is spacious with vaulted ceiling, ceiling fan, walk in closet, and lovely master bath with neutral paint and tile, separate shower and garden tub, extra high dual vanity and new hardware. Three additional spacious bedrooms with large closets and ceiling fans complete the upper level. Backyard is the gem of this property. Large maintenance free deck is perfect for entertaining. Open and level sunny backyard is professionally landscaped and surrounded by shady woods. No HOA! New Roof, 2 A/C units, sprinkler systems, invisible dog fence around complete property, plus a tankless water heater are recent upgrades. If you are looking for a quiet retreat close to it all to come home to, look no further.
Location
State VA
County Loudoun
Zoning 03
Rooms
Other Rooms Living Room, Dining Room, Primary Bedroom, Bedroom 2, Bedroom 3, Kitchen, Basement, Library, Foyer, Bedroom 1, 2nd Stry Fam Rm, Sun/Florida Room
Basement Full, Daylight, Partial, Unfinished
Interior
Hot Water Tankless, Propane
Heating Forced Air, Heat Pump(s)
Cooling Central A/C
Fireplaces Number 1
Heat Source Propane - Leased
Exterior
Parking Features Garage - Side Entry
Garage Spaces 2.0
Water Access N
Accessibility None
Attached Garage 2
Total Parking Spaces 2
Garage Y
Building
Story 2
Sewer Septic = # of BR
Water Public
Architectural Style Colonial
Level or Stories 2
Additional Building Above Grade, Below Grade
New Construction N
Schools
School District Loudoun County Public Schools
Others
Senior Community No
Tax ID 277377891000
Ownership Fee Simple
SqFt Source Assessor
Special Listing Condition Standard
Read Less
Want to know what your home might be worth? Contact us for a FREE valuation!

Our team is ready to help you sell your home for the highest possible price ASAP

Bought with Melinda L Estridge • Long & Foster Real Estate, Inc.

GET MORE INFORMATION





