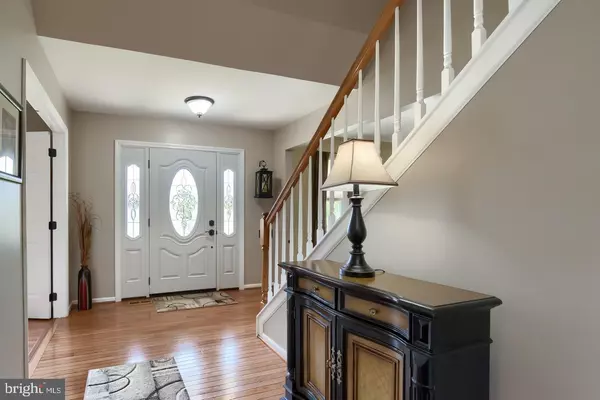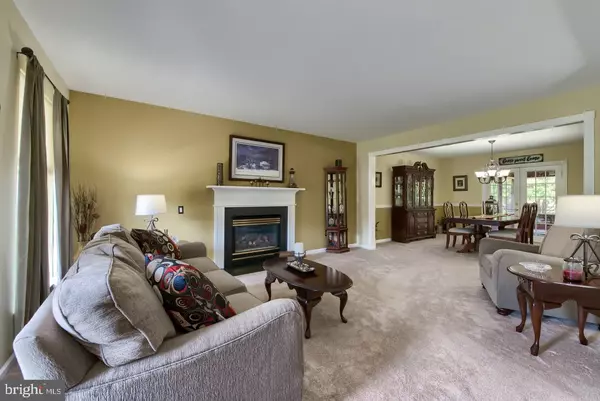$430,000
$435,000
1.1%For more information regarding the value of a property, please contact us for a free consultation.
104 PONDER CT Bear, DE 19701
5 Beds
4 Baths
3,525 SqFt
Key Details
Sold Price $430,000
Property Type Single Family Home
Sub Type Detached
Listing Status Sold
Purchase Type For Sale
Square Footage 3,525 sqft
Price per Sqft $121
Subdivision Rose Hill At Lexin
MLS Listing ID DENC486772
Sold Date 11/22/19
Style Colonial
Bedrooms 5
Full Baths 3
Half Baths 1
HOA Y/N N
Abv Grd Liv Area 2,452
Originating Board BRIGHT
Year Built 1999
Annual Tax Amount $2,916
Tax Year 2018
Lot Size 0.460 Acres
Acres 0.46
Lot Dimensions 52.50 x 182.10
Property Description
Sometimes you walk into a home and just KNOW how much it's loved. You won't even need to step inside this house to understand what I mean; you'll get it the minute you pull into the cul de sac and spot this meticulously-maintained 5BR/3.5BA colonial with its pretty landscaping and extended front porch with inviting wicker furniture and porch swing. Walk into the front door and take in the main floor features, including a hardwood foyer with turned staircase; a sunny office; a convenient powder room; a lovely living room with gas fireplace; a large dining room; a gorgeous, updated center island kitchen with tile floors and high-end appliances (check out that Bosch dishwasher!); a main-floor laundry room; and a spacious family room with a vaulted ceiling and picture window. The French door in the dining room opens to the peaceful screened porch with cathedral ceiling and access to a pristine deck that overlooks a cement patio and a huge, picturesque, fenced backyard that offers the perfect blend of sunshine and shade. Head upstairs to find four spacious bedrooms, including the master bedroom with en suite and his & hers walk-in closets. Both the master bathroom with double sink and the hall bath feature tile floors and were very recently updated with gorgeous upscale vanities. The finished portion of the basement includes a bonus bedroom, sitting area, and huge full bath with a shower stall and oversized jacuzzi tub. The unfinished portion features a large walk-in closet; a work bench along the entire back wall; a small craft room; and ample storage space for all of your treasures. Additional features include a 2-year old roof; newer carpets; extended-height garage door with new garage door opener; Rinnai tankless water heater; and sump pump with back-up system. All that, and it's in the award-winning Appoquinimink School District to boot! Schedule your tour today - this one won't last long!
Location
State DE
County New Castle
Area Newark/Glasgow (30905)
Zoning NC21
Rooms
Other Rooms Living Room, Dining Room, Primary Bedroom, Bedroom 2, Bedroom 3, Bedroom 4, Bedroom 5, Kitchen, Family Room, Laundry, Office, Bathroom 3, Screened Porch
Basement Full, Partially Finished
Interior
Heating Forced Air
Cooling Central A/C
Heat Source Natural Gas
Exterior
Parking Features Garage - Front Entry, Garage Door Opener
Garage Spaces 2.0
Water Access N
Roof Type Architectural Shingle
Accessibility None
Attached Garage 2
Total Parking Spaces 2
Garage Y
Building
Story 2
Sewer Public Sewer
Water Public
Architectural Style Colonial
Level or Stories 2
Additional Building Above Grade, Below Grade
New Construction N
Schools
School District Appoquinimink
Others
Senior Community No
Tax ID 11-041.10-076
Ownership Fee Simple
SqFt Source Assessor
Special Listing Condition Standard
Read Less
Want to know what your home might be worth? Contact us for a FREE valuation!

Our team is ready to help you sell your home for the highest possible price ASAP

Bought with Megan Aitken • Keller Williams Realty

GET MORE INFORMATION





