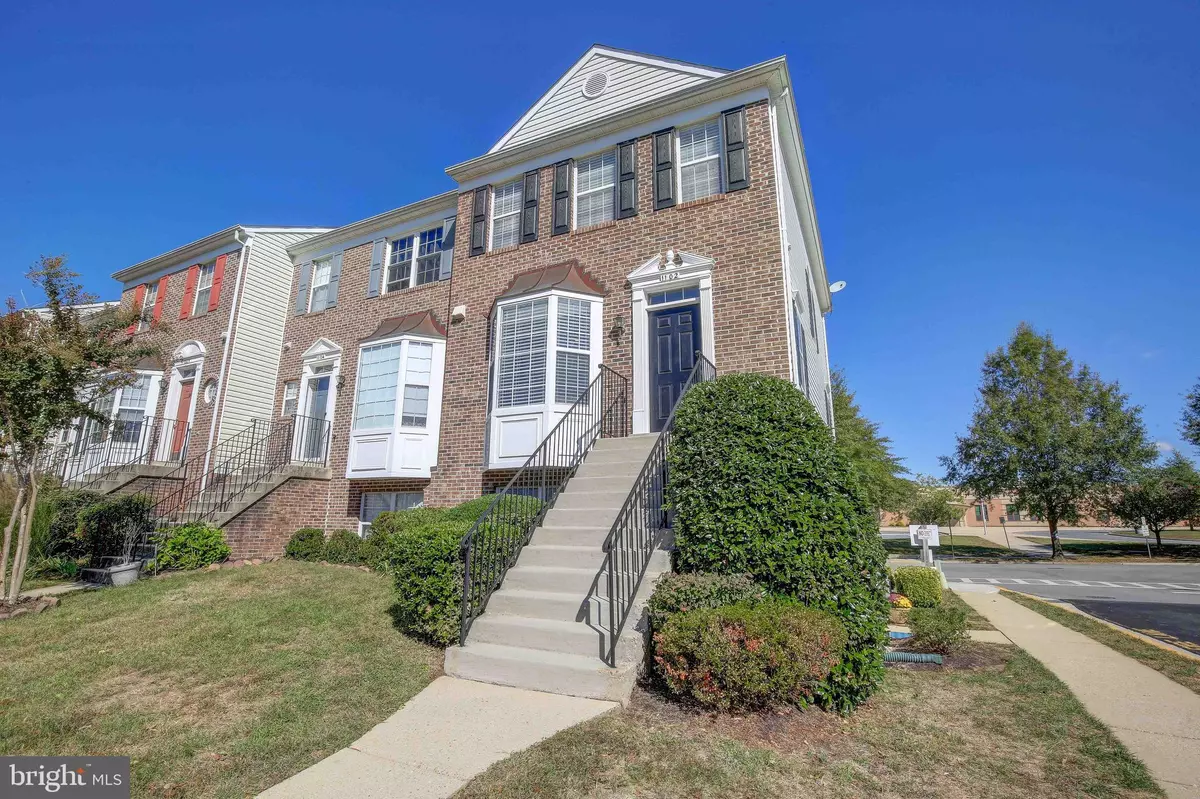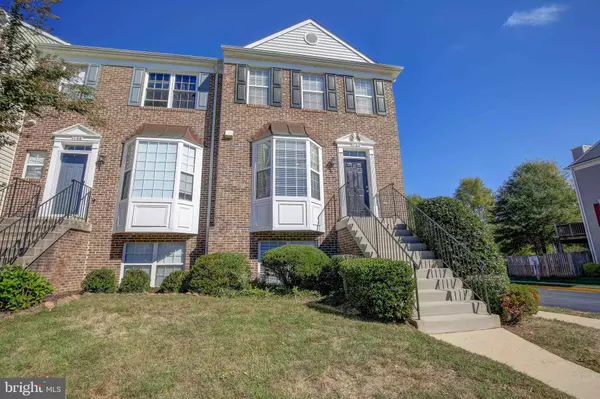$286,250
$287,500
0.4%For more information regarding the value of a property, please contact us for a free consultation.
1102 WICKFORD CT Crofton, MD 21114
3 Beds
3 Baths
1,372 SqFt
Key Details
Sold Price $286,250
Property Type Condo
Sub Type Condo/Co-op
Listing Status Sold
Purchase Type For Sale
Square Footage 1,372 sqft
Price per Sqft $208
Subdivision Nantucket Mews @ Crofton
MLS Listing ID MDAA415844
Sold Date 11/25/19
Style Colonial
Bedrooms 3
Full Baths 2
Half Baths 1
Condo Fees $214/mo
HOA Y/N N
Abv Grd Liv Area 1,372
Originating Board BRIGHT
Year Built 2001
Annual Tax Amount $2,738
Tax Year 2018
Property Description
UPGRADED and Turn Key End Unit brick townhouse. Shows like a model! Rear Deck and Patio for entertaining. Approximately $26K in upgrades within the past 3 years, including: Engineered Hardwood, 42" White Century Cabinets, Granite Counters, Whirlpool Stainless Steel Appliances, NEW Whirlpool Washer, NEW Slider Door to the Deck, Recessed Lights & other light fixtures, Blinds, Ceiling Fans, Door Handles & Locks, Ceramic Tile, Nest Thermostat, Fresh Paint throughout. NEW Roof just installed by the Condo Association. Two reserved parking spots marked 1A. Conveniently located close to Waugh Chapel Towne Centre which offers: Wegmans, Target, a theater, and countless dining options. Community amenities include 2 pools, playground, basketball courts, roof, siding, master insurance policy, snow and trash removal, water and sewer! CROFTON SCHOOLS and walking distance to Nantucket Elementary!
Location
State MD
County Anne Arundel
Zoning R15
Rooms
Other Rooms Dining Room, Kitchen, Family Room
Interior
Interior Features Attic, Carpet, Ceiling Fan(s), Dining Area, Family Room Off Kitchen, Floor Plan - Open, Kitchen - Eat-In, Primary Bath(s), Recessed Lighting, Soaking Tub, Upgraded Countertops, Walk-in Closet(s), Wood Floors
Hot Water Electric
Heating Heat Pump(s)
Cooling Ceiling Fan(s), Central A/C, Heat Pump(s)
Flooring Carpet, Ceramic Tile, Wood
Equipment Built-In Microwave, Dishwasher, Disposal, Dryer, Exhaust Fan, Oven/Range - Electric, Refrigerator, Stainless Steel Appliances, Washer, Water Heater
Fireplace N
Window Features Screens
Appliance Built-In Microwave, Dishwasher, Disposal, Dryer, Exhaust Fan, Oven/Range - Electric, Refrigerator, Stainless Steel Appliances, Washer, Water Heater
Heat Source Electric
Exterior
Exterior Feature Deck(s), Patio(s)
Parking On Site 2
Fence Rear
Amenities Available Pool - Outdoor
Water Access N
Accessibility None
Porch Deck(s), Patio(s)
Garage N
Building
Story 2
Sewer Public Sewer
Water Public
Architectural Style Colonial
Level or Stories 2
Additional Building Above Grade, Below Grade
Structure Type 9'+ Ceilings
New Construction N
Schools
School District Anne Arundel County Public Schools
Others
HOA Fee Include Common Area Maintenance,Management,Pool(s),Snow Removal,Trash
Senior Community No
Tax ID 020254790109949
Ownership Condominium
Special Listing Condition Standard
Read Less
Want to know what your home might be worth? Contact us for a FREE valuation!

Our team is ready to help you sell your home for the highest possible price ASAP

Bought with Charles S Cornell • Compass

GET MORE INFORMATION





