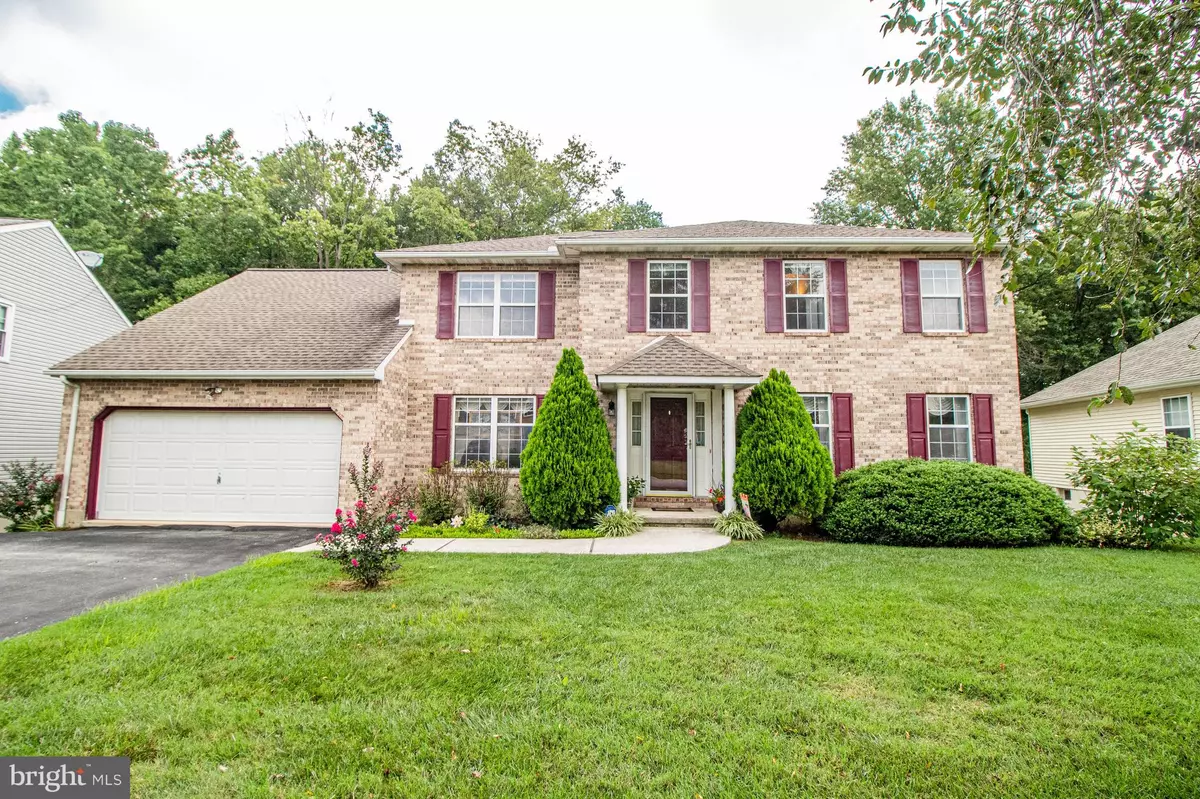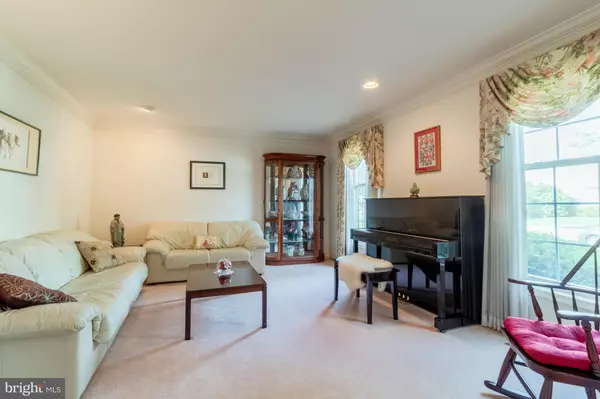$428,000
$435,000
1.6%For more information regarding the value of a property, please contact us for a free consultation.
109 SHREWSBURY DR Wilmington, DE 19810
5 Beds
3 Baths
4,177 SqFt
Key Details
Sold Price $428,000
Property Type Single Family Home
Sub Type Detached
Listing Status Sold
Purchase Type For Sale
Square Footage 4,177 sqft
Price per Sqft $102
Subdivision Ballymeade
MLS Listing ID DENC485694
Sold Date 11/22/19
Style Colonial
Bedrooms 5
Full Baths 3
HOA Fees $20/ann
HOA Y/N Y
Abv Grd Liv Area 2,775
Originating Board BRIGHT
Year Built 1998
Annual Tax Amount $3,963
Tax Year 2019
Lot Size 6,970 Sqft
Acres 0.16
Lot Dimensions 90x70
Property Description
Welcome to 109 Shrewsbury Dr. in the lovely neighborhood of Ballymeade. Welcoming center hall foyer entry features beautiful hardwood floors. To the right is a large formal living room with crown molding, recessed lights and plenty of natural light. To the left of the entry, you ll find the formal dining room with crown molding and wainscoting. From the dining room, step into the large eat-in kitchen with a pantry cabinet, recessed lighting, island workspace, and sliders to the back deck and private backyard. The kitchen opens into the large family room with gas fireplace and recessed lighting. Down the hall from the kitchen are the laundry room with wood cabinetry and double storage closet, a full bath with stall shower and a good-sized office featuring hardwood floors with the potential to be a fifth bedroom. Upstairs you ll find four generously sized bedrooms. The master suite boasts a large master bath with garden tub, stall shower, and double vanity, a reach-in and a walk-in closet, as well as a spacious sitting room/office. Each of the three additional bedrooms share a neutral full bathroom with shower/tub combination in the hall. The fully finished walk-out basement offers even more living space as well as ample storage. The large level backyard is lined with mature trees creating a great space for relaxing or entertaining. Other features include newer HVAC system (2014) and newer roof (2007).
Location
State DE
County New Castle
Area Brandywine (30901)
Zoning NC6.5
Rooms
Other Rooms Living Room, Dining Room, Primary Bedroom, Sitting Room, Bedroom 2, Bedroom 3, Bedroom 4, Bedroom 5, Kitchen, Family Room, Basement, Breakfast Room, Laundry
Basement Full, Walkout Level
Interior
Hot Water Natural Gas
Heating Forced Air
Cooling Central A/C
Fireplaces Number 1
Fireplaces Type Gas/Propane
Fireplace Y
Heat Source Natural Gas
Laundry Main Floor
Exterior
Parking Features Built In, Inside Access
Garage Spaces 2.0
Water Access N
Accessibility None
Attached Garage 2
Total Parking Spaces 2
Garage Y
Building
Story 2
Sewer Public Sewer
Water Public
Architectural Style Colonial
Level or Stories 2
Additional Building Above Grade, Below Grade
New Construction N
Schools
Elementary Schools Lancashire
Middle Schools Talley
High Schools Concord
School District Brandywine
Others
Senior Community No
Tax ID 0602400312
Ownership Fee Simple
SqFt Source Assessor
Special Listing Condition Standard
Read Less
Want to know what your home might be worth? Contact us for a FREE valuation!

Our team is ready to help you sell your home for the highest possible price ASAP

Bought with Heather L Palmer • Long & Foster Real Estate, Inc.

GET MORE INFORMATION





