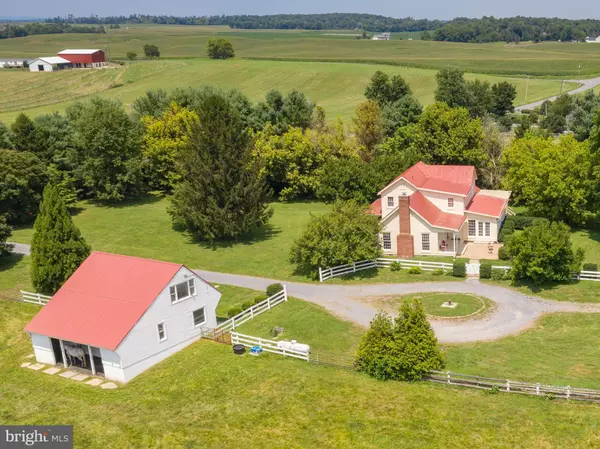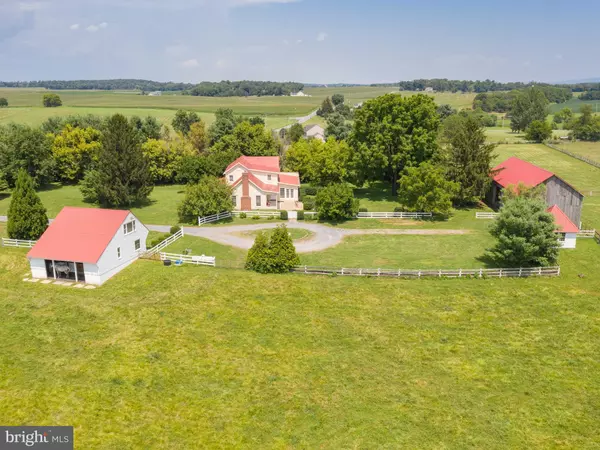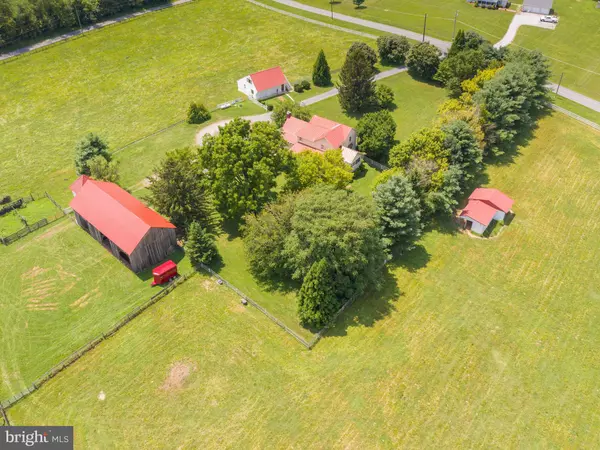$569,250
$597,000
4.6%For more information regarding the value of a property, please contact us for a free consultation.
1784 KABLETOWN RD Charles Town, WV 25414
3 Beds
3 Baths
2,930 SqFt
Key Details
Sold Price $569,250
Property Type Single Family Home
Sub Type Detached
Listing Status Sold
Purchase Type For Sale
Square Footage 2,930 sqft
Price per Sqft $194
Subdivision None Available
MLS Listing ID WVJF135626
Sold Date 11/20/19
Style Farmhouse/National Folk
Bedrooms 3
Full Baths 2
Half Baths 1
HOA Y/N N
Abv Grd Liv Area 2,930
Originating Board BRIGHT
Year Built 1900
Annual Tax Amount $2,683
Tax Year 2019
Lot Size 10.000 Acres
Acres 10.0
Property Description
A rare find! Why pay for boarding AND a place to live - have it ALL IN ONE beautiful 10 acre property with an amazing view! Property includes a 1900 farmhouse, barn with a new roof and two 4-acre fenced pastures with automatic waters. One pasture has a run-in shed with a divider down the center and an area for storing equipment. The other pasture has a 3-level barn with 3 stalls underneath, workshop at ground level, and heated office with picture window on the top level. Tack room is a light-filled charming building with exposed beams.**Gorgeous home has bright, spacious rooms with a modern color palette and light tone hardwood floors that feels fresh off the pages of a magazine. Natural light and a fantastic view in every room of the house. Covered front porch, covered back porch, patio, or pergola for outdoor relaxing.**Formal dining room with chair rail and wainscoting has a cozy bay window seat overlooking the yard. Kitchen has a mixture of glass front and closed cabinets, wood counters, room for an island and a gas stove. Library with built in bookcases adjoins the bright, inviting family room with vaulted ceiling, floor-to-ceiling windows, French doors to the backyard, and a fireplace with woodstove insert. Sunny office with beadboard walls, laundry room, half-bath and a climate controlled all season room with beadboard ceiling, floor to ceiling windows, and views of the yard complete the first floor.**Up the wood steps with a classic banister are the roomy and light-filled bedrooms that all feature the same wood floors. Inviting Master retreat has a walk-in closet/dressing room that leads to the en-suite bath with both a tub and shower. Two additional bedrooms with great closet space and shuttered windows. The 2nd full bath on this floor has a shower and fixtures in keeping with the character of the home.**This picture-perfect horse farm close to the VA/WV line is waiting for you and your horses to call it home!
Location
State WV
County Jefferson
Zoning 112
Rooms
Other Rooms Dining Room, Primary Bedroom, Bedroom 2, Bedroom 3, Kitchen, Family Room, Den, Library, Foyer, Sun/Florida Room, Laundry, Bathroom 2, Primary Bathroom
Basement Unfinished, Combination
Interior
Interior Features Wood Floors, Kitchen - Gourmet, Kitchen - Island, Built-Ins
Hot Water Electric
Heating Central, Heat Pump(s)
Cooling Central A/C
Flooring Hardwood
Fireplaces Number 1
Fireplaces Type Heatilator, Wood
Equipment Dryer, Washer, Dishwasher, Disposal, Refrigerator, Stove
Fireplace Y
Appliance Dryer, Washer, Dishwasher, Disposal, Refrigerator, Stove
Heat Source Electric, Propane - Leased
Laundry Main Floor
Exterior
Exterior Feature Patio(s), Brick, Porch(es), Deck(s)
Fence Split Rail
Water Access N
View Trees/Woods, Mountain
Roof Type Metal
Street Surface Gravel
Farm Horse
Accessibility None
Porch Patio(s), Brick, Porch(es), Deck(s)
Garage N
Building
Lot Description Cleared, Front Yard, Level, Partly Wooded, Rural, Trees/Wooded
Story 2
Sewer Septic = # of BR
Water Well
Architectural Style Farmhouse/National Folk
Level or Stories 2
Additional Building Above Grade, Below Grade
Structure Type Dry Wall
New Construction N
Schools
School District Jefferson County Schools
Others
Senior Community No
Tax ID 0622000200000000
Ownership Fee Simple
SqFt Source Assessor
Horse Property Y
Horse Feature Horses Allowed, Stable(s), Paddock
Special Listing Condition Standard
Read Less
Want to know what your home might be worth? Contact us for a FREE valuation!

Our team is ready to help you sell your home for the highest possible price ASAP

Bought with Mary Wisker • Long & Foster Real Estate, Inc.
GET MORE INFORMATION





