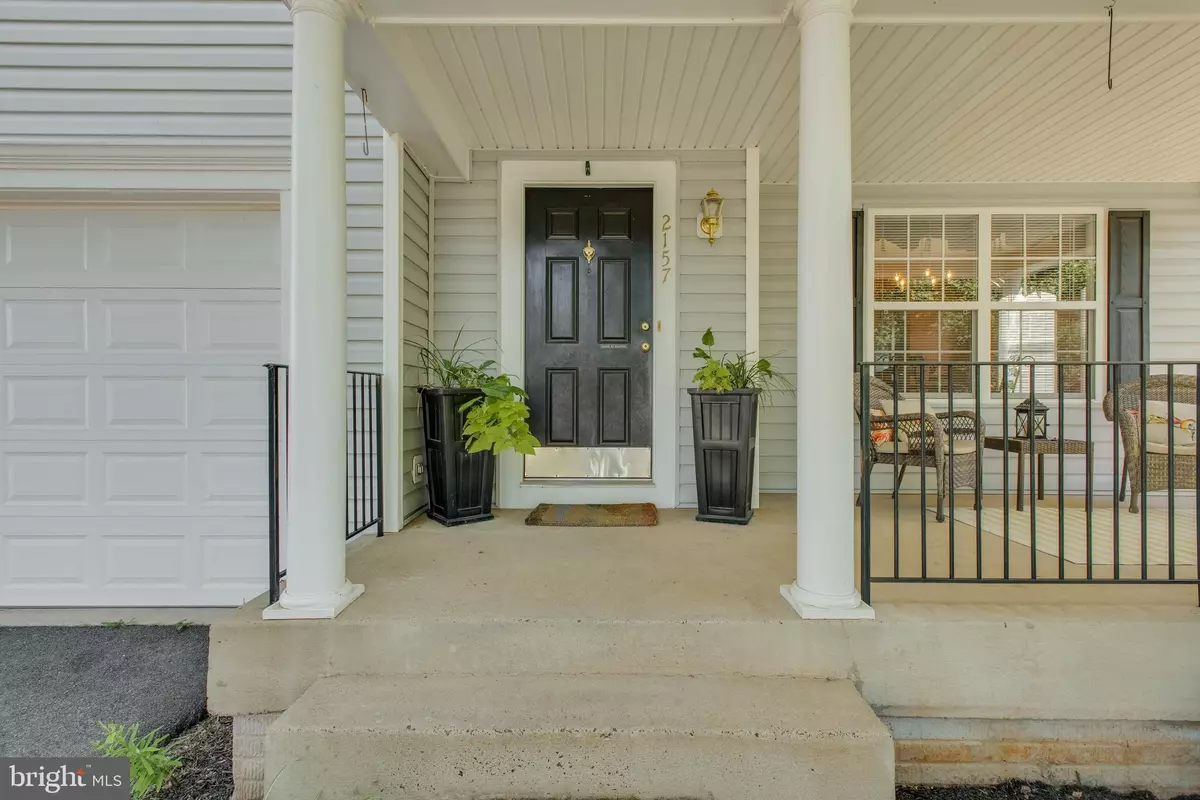$321,000
$327,500
2.0%For more information regarding the value of a property, please contact us for a free consultation.
2157 COTTONWOOD LN Culpeper, VA 22701
4 Beds
4 Baths
3,538 SqFt
Key Details
Sold Price $321,000
Property Type Single Family Home
Sub Type Detached
Listing Status Sold
Purchase Type For Sale
Square Footage 3,538 sqft
Price per Sqft $90
Subdivision Highpoint Of Culpeper
MLS Listing ID VACU139518
Sold Date 11/25/19
Style Colonial
Bedrooms 4
Full Baths 3
Half Baths 1
HOA Fees $33/qua
HOA Y/N Y
Abv Grd Liv Area 2,462
Originating Board BRIGHT
Year Built 2006
Annual Tax Amount $1,837
Tax Year 2018
Lot Size 5,227 Sqft
Acres 0.12
Property Description
Don't miss this single family home full of upgrades! 4 beds/3.5 baths with 3500 sq ft of living space- These original owners added hardwoods throughout the main floor, put in brand new stainless appliances in kitchen (never been used!), added on an office off the main living room, gas fireplace, hard wooded the stairs, added new pergo flooring upstairs throughout, included a tray ceiling in the master bedroom and a large soaking tub in the master bath. Additionally, the back yard is fenced, shed will convey, insulated garage door was just installed 2018, large patio out back, and wide front porch to welcome guests. The upper floor has laundry on the bedroom level- 3 bedrooms/2 full baths + a loft and additional storage. The walkout basement features a 4th bedroom with 3rd full bath, large rec space with built in entertainment set (will convey!) and a nice size unfinished room for storage.
Location
State VA
County Culpeper
Zoning R2
Rooms
Other Rooms Living Room, Dining Room, Primary Bedroom, Bedroom 2, Bedroom 4, Kitchen, Breakfast Room, Bedroom 1, Laundry, Loft, Other, Office, Storage Room, Bathroom 2, Bathroom 3, Half Bath
Basement Daylight, Full, Fully Finished, Walkout Level, Rear Entrance
Interior
Interior Features Combination Kitchen/Living, Family Room Off Kitchen, Floor Plan - Open, Formal/Separate Dining Room, Primary Bath(s), Soaking Tub, Stall Shower, Walk-in Closet(s), Window Treatments, Wood Floors
Hot Water Natural Gas
Heating Forced Air
Cooling Ceiling Fan(s), Central A/C
Fireplaces Number 1
Fireplaces Type Gas/Propane, Equipment
Equipment Built-In Microwave, Dishwasher, Disposal, Stove, Stainless Steel Appliances, Washer/Dryer Hookups Only, Water Heater, Refrigerator
Fireplace Y
Appliance Built-In Microwave, Dishwasher, Disposal, Stove, Stainless Steel Appliances, Washer/Dryer Hookups Only, Water Heater, Refrigerator
Heat Source Natural Gas
Laundry Hookup, Upper Floor
Exterior
Exterior Feature Patio(s), Porch(es)
Parking Features Garage - Front Entry, Garage Door Opener
Garage Spaces 2.0
Fence Wood, Rear, Fully
Amenities Available Common Grounds, Jog/Walk Path, Tot Lots/Playground
Water Access N
Accessibility None
Porch Patio(s), Porch(es)
Road Frontage City/County
Attached Garage 2
Total Parking Spaces 2
Garage Y
Building
Story 3+
Sewer Public Sewer
Water Public
Architectural Style Colonial
Level or Stories 3+
Additional Building Above Grade, Below Grade
New Construction N
Schools
School District Culpeper County Public Schools
Others
HOA Fee Include Common Area Maintenance
Senior Community No
Tax ID 50-F-4-3-85
Ownership Fee Simple
SqFt Source Assessor
Acceptable Financing Cash, Conventional, FHA, VA
Horse Property N
Listing Terms Cash, Conventional, FHA, VA
Financing Cash,Conventional,FHA,VA
Special Listing Condition Standard
Read Less
Want to know what your home might be worth? Contact us for a FREE valuation!

Our team is ready to help you sell your home for the highest possible price ASAP

Bought with Josephine Banks • Samson Properties

GET MORE INFORMATION





