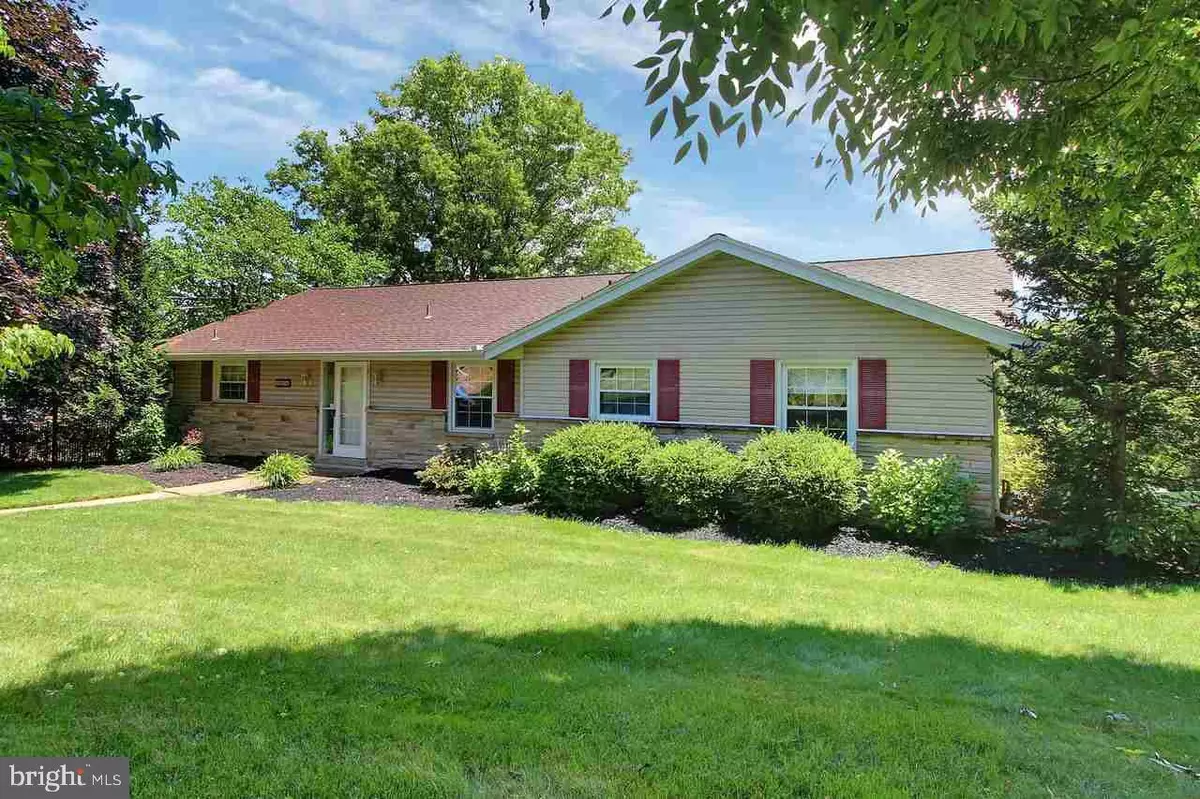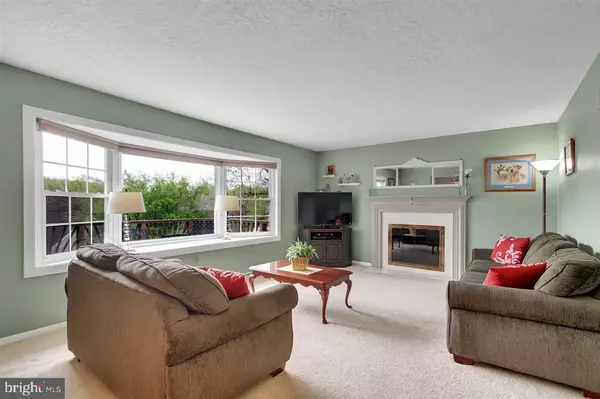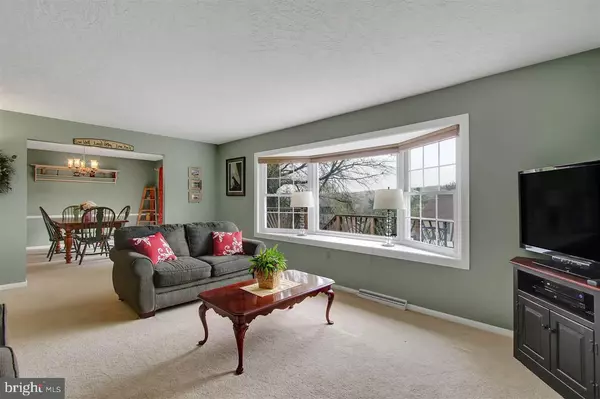$225,000
$239,900
6.2%For more information regarding the value of a property, please contact us for a free consultation.
2041 HOLLYWOOD PKWY York, PA 17403
5 Beds
3 Baths
2,904 SqFt
Key Details
Sold Price $225,000
Property Type Single Family Home
Sub Type Detached
Listing Status Sold
Purchase Type For Sale
Square Footage 2,904 sqft
Price per Sqft $77
Subdivision Hollywood Heights
MLS Listing ID 1000801141
Sold Date 10/31/17
Style Ranch/Rambler
Bedrooms 5
Full Baths 2
Half Baths 1
HOA Y/N N
Abv Grd Liv Area 1,936
Originating Board RAYAC
Year Built 1969
Lot Size 0.320 Acres
Acres 0.32
Lot Dimensions 166x126x165.1x125.9
Property Description
Lovely, comfortable and spacious best describe this ranch style home that boasts four bedrooms on the main level. Generous sized rooms, two fireplaces, a kitchen large enough to eat-in plus a separate dining room, a huge lower level family room that walks out to a patio and fenced rear yard plus a lower level bonus room for a home office, crafts or an extra bedroom make this a must on your home tour! A fantastic location minutes to all amenities!
Location
State PA
County York
Area Spring Garden Twp (15248)
Zoning RESIDENTIAL
Rooms
Other Rooms Living Room, Dining Room, Bedroom 2, Bedroom 3, Bedroom 4, Bedroom 5, Kitchen, Family Room, Bedroom 1, Laundry, Other
Basement Walkout Level, Workshop, Fully Finished
Main Level Bedrooms 4
Interior
Interior Features Kitchen - Eat-In, Formal/Separate Dining Room
Heating Forced Air
Cooling Central A/C
Equipment Disposal, Built-In Range, Dishwasher, Built-In Microwave, Washer, Dryer, Refrigerator
Fireplace N
Window Features Insulated
Appliance Disposal, Built-In Range, Dishwasher, Built-In Microwave, Washer, Dryer, Refrigerator
Heat Source Natural Gas
Exterior
Exterior Feature Patio(s), Deck(s)
Parking Features Built In, Garage Door Opener, Oversized
Garage Spaces 2.0
Fence Other
Water Access N
Roof Type Shingle,Asphalt
Porch Patio(s), Deck(s)
Attached Garage 2
Total Parking Spaces 2
Garage Y
Building
Lot Description Level, Corner
Story 1
Sewer Public Sewer
Water Public
Architectural Style Ranch/Rambler
Level or Stories 1
Additional Building Above Grade, Below Grade, Shed
New Construction N
Schools
Elementary Schools Valley View
Middle Schools York Suburban
High Schools York Suburban
School District York Suburban
Others
Tax ID 67480003300440000000
Ownership Fee Simple
SqFt Source Estimated
Security Features Smoke Detector
Acceptable Financing FHA, Conventional, VA
Listing Terms FHA, Conventional, VA
Financing FHA,Conventional,VA
Read Less
Want to know what your home might be worth? Contact us for a FREE valuation!

Our team is ready to help you sell your home for the highest possible price ASAP

Bought with Charles L Krotzer • RE/MAX Patriots
GET MORE INFORMATION





