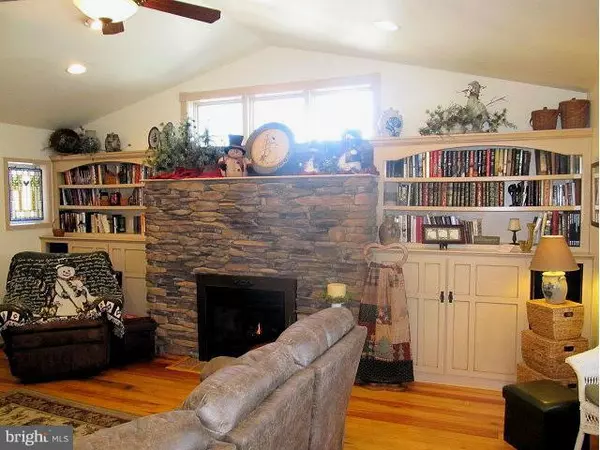$339,900
$349,900
2.9%For more information regarding the value of a property, please contact us for a free consultation.
1355 SPRINGVIEW DR Chambersburg, PA 17202
3 Beds
3 Baths
3,195 SqFt
Key Details
Sold Price $339,900
Property Type Single Family Home
Sub Type Detached
Listing Status Sold
Purchase Type For Sale
Square Footage 3,195 sqft
Price per Sqft $106
Subdivision Falling Spring
MLS Listing ID 1001027819
Sold Date 07/05/17
Style Craftsman
Bedrooms 3
Full Baths 3
HOA Y/N N
Abv Grd Liv Area 3,195
Originating Board MRIS
Year Built 2007
Annual Tax Amount $4,734
Tax Year 2016
Lot Size 0.870 Acres
Acres 0.87
Property Description
BREATHTAKING CRAFTSMAN STYLE HOME CUSTOM BUILT BY OWNER!! LOVELY PINE AND OAK FLOORING, ORNATE TRIM THROUGHOUT. CUSTOM MAPLE KITCHEN W/ISLAND, PANTRY,BAR,HUTCH, BREAKFAST NOOK. OFFICE W/FULL BATH COULD BE IN-LAW SUITE OR 4TH BEDROOM. MAIN LEVEL MASTER SUITE AND LAUNDRY. UPPER LEVEL HAS 2 BEDROOMS, FULL BATH AND 22X13 ROOM WITH KITCHENETTE. FULL BASEMENT. 28X32 DETACHED GARAGE. SOLAR ENERGY PANELS.
Location
State PA
County Franklin
Area Guilford Twp (14510)
Rooms
Other Rooms Living Room, Dining Room, Primary Bedroom, Sitting Room, Bedroom 2, Bedroom 3, Kitchen, Den, Foyer, Laundry, Other
Basement Connecting Stairway, Full, Shelving, Space For Rooms
Main Level Bedrooms 1
Interior
Interior Features Breakfast Area, Butlers Pantry, 2nd Kitchen, Kitchen - Table Space, Dining Area, Kitchen - Eat-In, Primary Bath(s), Entry Level Bedroom, Built-Ins, Crown Moldings, Wood Floors, WhirlPool/HotTub
Hot Water Electric
Heating Heat Pump(s)
Cooling Heat Pump(s)
Fireplaces Number 1
Equipment Washer/Dryer Hookups Only, Refrigerator, Cooktop, Oven - Wall, Oven - Double, Microwave, Dishwasher
Fireplace Y
Appliance Washer/Dryer Hookups Only, Refrigerator, Cooktop, Oven - Wall, Oven - Double, Microwave, Dishwasher
Heat Source Electric
Exterior
Parking Features Garage Door Opener
Garage Spaces 3.0
Water Access N
Accessibility None
Total Parking Spaces 3
Garage Y
Private Pool N
Building
Story 3+
Sewer Septic Exists
Water Well
Architectural Style Craftsman
Level or Stories 3+
Additional Building Above Grade, Shed
New Construction N
Others
Senior Community No
Tax ID 10-D09-107
Ownership Fee Simple
Special Listing Condition Standard
Read Less
Want to know what your home might be worth? Contact us for a FREE valuation!

Our team is ready to help you sell your home for the highest possible price ASAP

Bought with Karen L Starr • Coldwell Banker Realty

GET MORE INFORMATION





