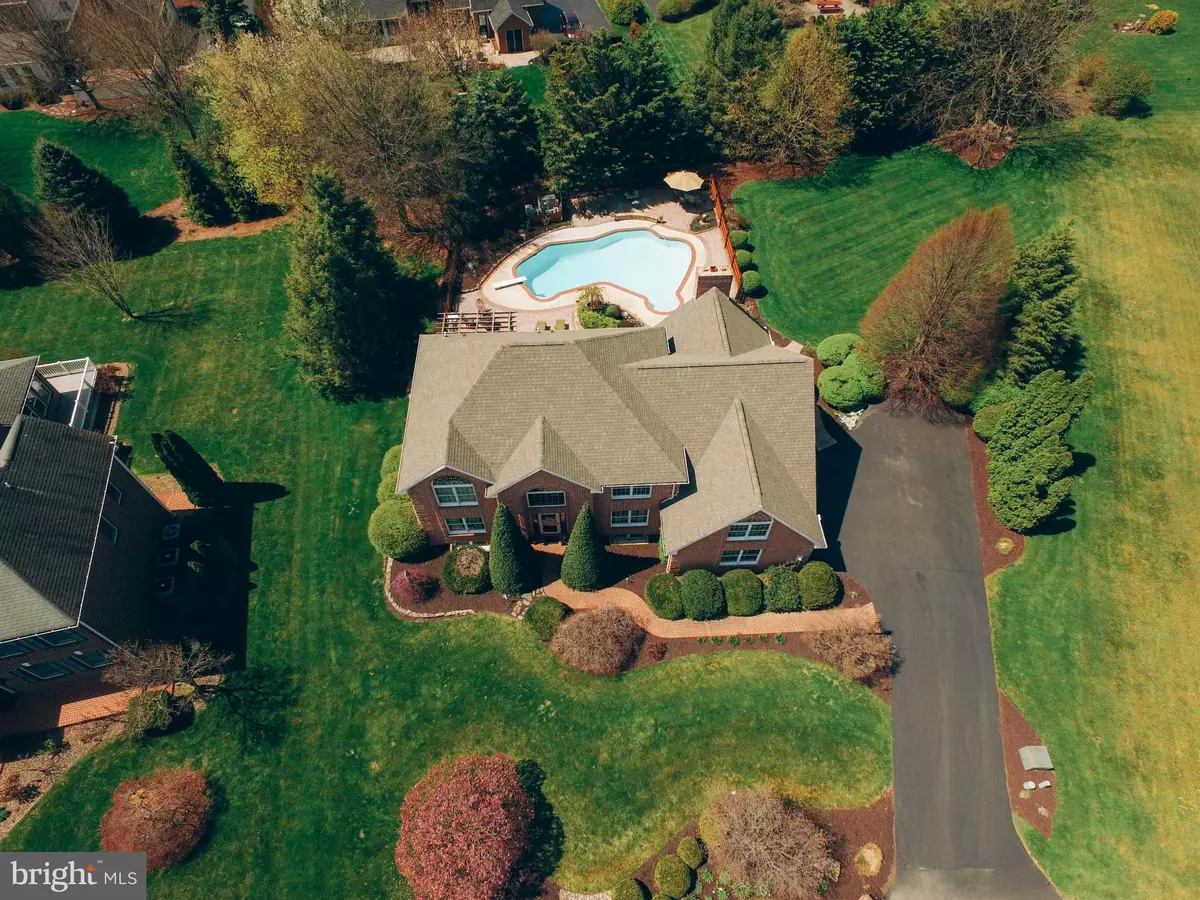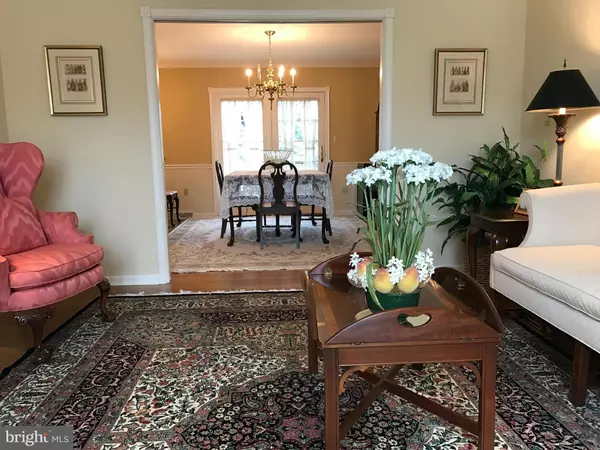$430,000
$459,900
6.5%For more information regarding the value of a property, please contact us for a free consultation.
3333 MUIRFIELD DR Chambersburg, PA 17202
6 Beds
4 Baths
3,910 SqFt
Key Details
Sold Price $430,000
Property Type Single Family Home
Sub Type Detached
Listing Status Sold
Purchase Type For Sale
Square Footage 3,910 sqft
Price per Sqft $109
Subdivision Scot-Greene
MLS Listing ID 1001028297
Sold Date 06/20/17
Style Colonial
Bedrooms 6
Full Baths 3
Half Baths 1
HOA Y/N N
Abv Grd Liv Area 3,510
Originating Board MRIS
Year Built 1993
Annual Tax Amount $7,757
Tax Year 2016
Lot Size 0.530 Acres
Acres 0.53
Property Description
Incredible brick home in Scot-Greene Estates. 5 bdrm, 3.5 bath home on private cul-de-sac location. QUALITY updates include: new roof, heat pumps, pool tile & plaster, kitchen renovations with custom cherry cabinets, quartz countertops, Kitchenaid stainless appliances (dbl oven & large pantry), wet bar, new carpet, updated baths, custom built-ins, hardwood floors & more. BEAUTIFUL!
Location
State PA
County Franklin
Area Greene Twp (14509)
Rooms
Other Rooms Living Room, Dining Room, Primary Bedroom, Bedroom 2, Bedroom 3, Bedroom 4, Kitchen, Game Room, Family Room, Foyer, Bedroom 1
Basement Connecting Stairway, Side Entrance, Partially Finished, Workshop, Sump Pump
Main Level Bedrooms 1
Interior
Interior Features Combination Kitchen/Dining, Breakfast Area, Kitchen - Island, Dining Area, Primary Bath(s), Entry Level Bedroom, Built-Ins, Crown Moldings, Laundry Chute, Double/Dual Staircase, Wet/Dry Bar, Wood Floors
Hot Water Electric
Heating Heat Pump(s)
Cooling Central A/C
Fireplaces Number 1
Fireplace Y
Heat Source Electric
Exterior
Garage Spaces 2.0
Water Access N
Roof Type Shingle
Accessibility None
Attached Garage 2
Total Parking Spaces 2
Garage Y
Private Pool Y
Building
Story 3+
Sewer Public Sewer
Water Public
Architectural Style Colonial
Level or Stories 3+
Additional Building Above Grade, Below Grade
New Construction N
Others
Senior Community No
Tax ID 9-C13-356
Ownership Fee Simple
Special Listing Condition Standard
Read Less
Want to know what your home might be worth? Contact us for a FREE valuation!

Our team is ready to help you sell your home for the highest possible price ASAP

Bought with Laura N Sponseller • RE/MAX Realty Agency, Inc.
GET MORE INFORMATION





