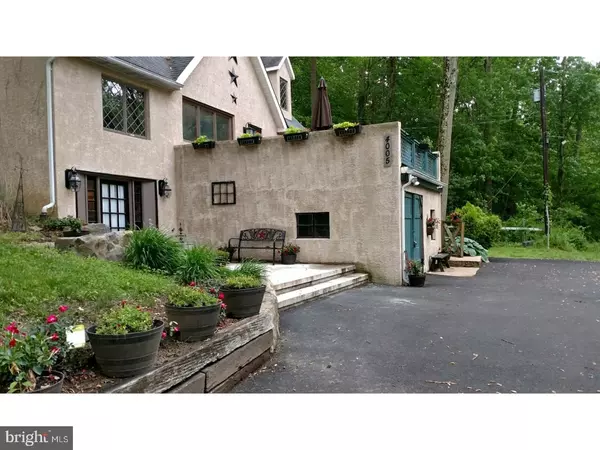$390,000
$399,900
2.5%For more information regarding the value of a property, please contact us for a free consultation.
4005 MILL CREEK RD Hockessin, DE 19707
4 Beds
3 Baths
2,300 SqFt
Key Details
Sold Price $390,000
Property Type Single Family Home
Sub Type Detached
Listing Status Sold
Purchase Type For Sale
Square Footage 2,300 sqft
Price per Sqft $169
Subdivision Crossgates
MLS Listing ID 1000327061
Sold Date 10/20/17
Style Tudor
Bedrooms 4
Full Baths 3
HOA Y/N N
Abv Grd Liv Area 2,300
Originating Board TREND
Year Built 1955
Annual Tax Amount $2,862
Tax Year 2016
Lot Size 1.660 Acres
Acres 1.66
Lot Dimensions 75X590
Property Description
This is a one of a kind home on a beautiful piece of property The house has 1.66 acres of land but it sits on 22 acres of land with 3 other homes. There will not be anymore homes built on this land. It's like a private park with it's own private road one car bridge over a stocked trout stream.The house is an open concept with a beautiful fireplace and stunning spiral staircases, hardwood floors and beautiful finishing touches. It has 4 bedrooms 3 full baths. On the lower level there is either the most awesome man cave, media room, or in-law suite.It is the home's uniqueness that is the biggest attraction. This house is not a house for someone who wants a cookie cutter home that all look the same. This is house for someone who wants something different than everyone else. Walk out your front door and catch trout for dinner. Deer, fox all kinds of wildlife. This house feels like it is in a very rural setting but is close to employment and entertainment. The square footage of this house is approx. 2300. This is not a home I can describe well because it is wonderfully different. Come see for yourself. Real estate agent related to the seller
Location
State DE
County New Castle
Area Hockssn/Greenvl/Centrvl (30902)
Zoning S
Rooms
Other Rooms Living Room, Dining Room, Primary Bedroom, Bedroom 2, Bedroom 3, Kitchen, Family Room, Bedroom 1, In-Law/auPair/Suite, Laundry, Other, Attic
Basement Full, Outside Entrance, Fully Finished
Interior
Interior Features Primary Bath(s), Kitchen - Island, Kitchen - Eat-In
Hot Water Natural Gas
Heating Forced Air
Cooling Central A/C
Flooring Wood, Fully Carpeted, Stone
Fireplaces Number 1
Fireplaces Type Brick
Equipment Dishwasher, Disposal
Fireplace Y
Appliance Dishwasher, Disposal
Heat Source Oil
Laundry Lower Floor
Exterior
Exterior Feature Deck(s)
Garage Spaces 4.0
Roof Type Pitched,Shingle
Accessibility None
Porch Deck(s)
Attached Garage 1
Total Parking Spaces 4
Garage Y
Building
Lot Description Trees/Wooded
Story 2
Sewer Public Sewer
Water Well
Architectural Style Tudor
Level or Stories 2
Additional Building Above Grade, Shed
New Construction N
Schools
School District Red Clay Consolidated
Others
Senior Community No
Tax ID 08-019.00-114
Ownership Fee Simple
Read Less
Want to know what your home might be worth? Contact us for a FREE valuation!

Our team is ready to help you sell your home for the highest possible price ASAP

Bought with Jessica Stiner • RE/MAX Edge

GET MORE INFORMATION





