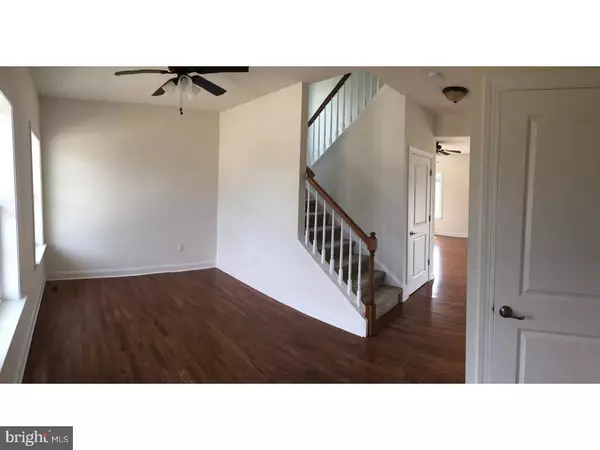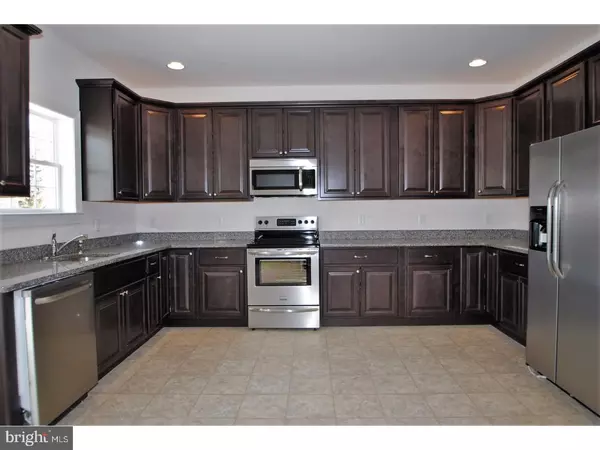$269,900
$269,990
For more information regarding the value of a property, please contact us for a free consultation.
67 DANFIELD DR Smyrna, DE 19977
4 Beds
3 Baths
2,150 SqFt
Key Details
Sold Price $269,900
Property Type Single Family Home
Sub Type Detached
Listing Status Sold
Purchase Type For Sale
Square Footage 2,150 sqft
Price per Sqft $125
Subdivision Danfield Estates
MLS Listing ID 1000367693
Sold Date 10/31/17
Style Colonial
Bedrooms 4
Full Baths 2
Half Baths 1
HOA Y/N N
Abv Grd Liv Area 2,150
Originating Board TREND
Year Built 2017
Annual Tax Amount $1,100
Tax Year 2016
Lot Size 0.268 Acres
Acres 0.27
Lot Dimensions 0X0
Property Description
67 Danfield is under contract but there are more quick deliveries of this model available now!! Beautiful, brand new construction with striking open floor plan! These homes boast 4 spacious bedrooms, 2.5 baths and abundance of living space. Enjoy a home where everything is upscale, modern, and waiting for new owner. Dramatic stone and siding exterior with large covered front porch enhanced by landscaping offers perfect perch for warm-weather days. Front door features an arc transom window and grants access to cozy foyer with spacious hall closet. 10 electrical outlets and 4 recessed lights, while rubbed bronze wrought iron chandelier highlights spacious dining area and glass sliders allow for outside views. Off kitchen is spacious 2-car garage. Beige carpeted steps with polished oak banister on main living floor lead to landing with oversized picture window and then to carpeted 2nd level. All 4 bedrooms boast neutral carpeting, ceiling fans, and spacious closets. Hall bath sits just at top of steps and features cherry cabinet vanity, great for storage, granite countertop, shower/tub combination and ceramic tile floor. 2nd floor laundry facilities. MBR is sprawling with 3 windows and space for retreat area. The front and side lawn will be landscaped in the coming days and the backyard will be seeded.
Location
State DE
County Kent
Area Smyrna (30801)
Zoning NC5
Rooms
Other Rooms Living Room, Dining Room, Primary Bedroom, Bedroom 2, Bedroom 3, Kitchen, Family Room, Bedroom 1, Laundry
Basement Full, Unfinished
Interior
Interior Features Butlers Pantry, Ceiling Fan(s), Kitchen - Eat-In
Hot Water Natural Gas
Heating Forced Air
Cooling Central A/C
Flooring Wood, Fully Carpeted, Vinyl
Equipment Built-In Range, Dishwasher, Disposal
Fireplace N
Appliance Built-In Range, Dishwasher, Disposal
Heat Source Natural Gas
Laundry Upper Floor
Exterior
Exterior Feature Patio(s)
Garage Spaces 5.0
Water Access N
Roof Type Pitched
Accessibility None
Porch Patio(s)
Attached Garage 2
Total Parking Spaces 5
Garage Y
Building
Story 2
Foundation Concrete Perimeter
Sewer Public Sewer
Water Public
Architectural Style Colonial
Level or Stories 2
Additional Building Above Grade
Structure Type 9'+ Ceilings
New Construction Y
Schools
Elementary Schools Clayton
Middle Schools Smyrna
High Schools Smyrna
School District Smyrna
Others
Senior Community No
Tax ID 93750
Ownership Fee Simple
Read Less
Want to know what your home might be worth? Contact us for a FREE valuation!

Our team is ready to help you sell your home for the highest possible price ASAP

Bought with Barbara A Fenimore • Patterson-Schwartz - Greenville

GET MORE INFORMATION





