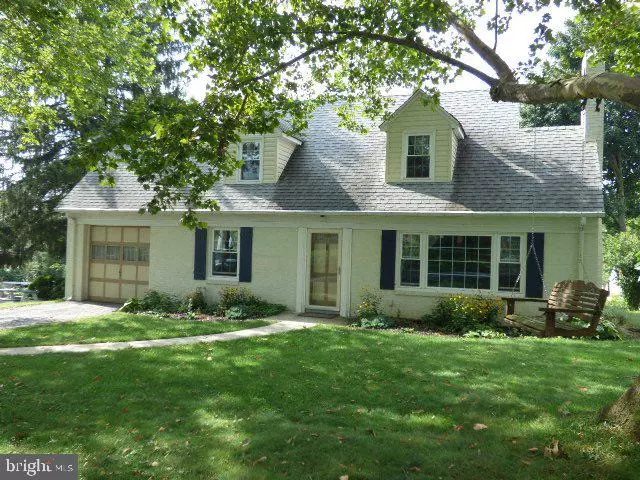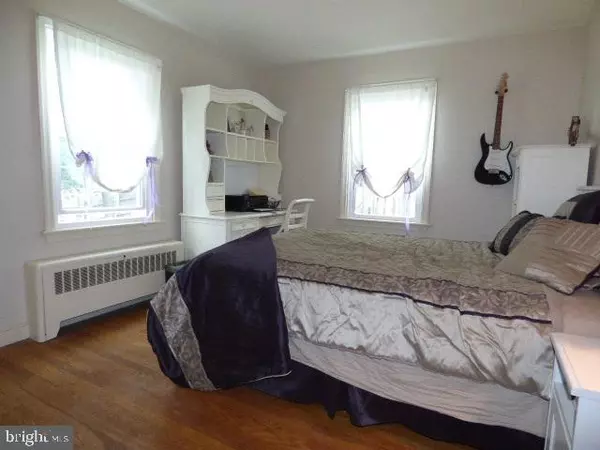$169,500
$169,500
For more information regarding the value of a property, please contact us for a free consultation.
749 GRANDVIEW RD York, PA 17403
3 Beds
2 Baths
1,644 SqFt
Key Details
Sold Price $169,500
Property Type Single Family Home
Sub Type Detached
Listing Status Sold
Purchase Type For Sale
Square Footage 1,644 sqft
Price per Sqft $103
Subdivision Hollywood Heights
MLS Listing ID 1002983671
Sold Date 10/19/15
Style Cape Cod
Bedrooms 3
Full Baths 1
Half Baths 1
HOA Y/N N
Abv Grd Liv Area 1,296
Originating Board RAYAC
Year Built 1956
Lot Size 8,276 Sqft
Acres 0.19
Lot Dimensions 73x109
Property Description
Bring the moving truck... You'll want to move right into this 3BR, 1.5BA, Hollywood Heights home. Besides its super location, you'll love the charm and character it offers. Many wonderful updates including a beautiful new kitchen with stainless steel appliances. Partially finished lower level with family room. Nice yard in great neighborhood. Popular YS Schools!
Location
State PA
County York
Area Spring Garden Twp (15248)
Zoning RESIDENTIAL
Rooms
Other Rooms Living Room, Dining Room, Bedroom 2, Bedroom 3, Kitchen, Family Room, Bedroom 1, Laundry, Other
Basement Full, Poured Concrete, Drainage System
Interior
Interior Features Formal/Separate Dining Room
Heating Radiator, Hot Water
Cooling Window Unit(s)
Equipment Dishwasher, Built-In Microwave, Washer, Dryer, Refrigerator, Oven - Single
Fireplace N
Window Features Insulated
Appliance Dishwasher, Built-In Microwave, Washer, Dryer, Refrigerator, Oven - Single
Heat Source Natural Gas
Exterior
Exterior Feature Patio(s)
Parking Features Garage Door Opener, Oversized
Garage Spaces 1.0
Water Access N
Roof Type Shingle,Asphalt
Porch Patio(s)
Road Frontage Public, Boro/Township, City/County
Attached Garage 1
Total Parking Spaces 1
Garage Y
Building
Lot Description Level, Sloping
Story 1.5
Sewer Public Sewer, Septic Exists, Other
Water Public
Architectural Style Cape Cod
Level or Stories 1.5
Additional Building Above Grade, Below Grade
New Construction N
Schools
Elementary Schools Valley View
Middle Schools York Suburban
High Schools York Suburban
School District York Suburban
Others
Tax ID 67480001801510000000
Ownership Fee Simple
Security Features Smoke Detector
Acceptable Financing FHA, Conventional, VA
Listing Terms FHA, Conventional, VA
Financing FHA,Conventional,VA
Read Less
Want to know what your home might be worth? Contact us for a FREE valuation!

Our team is ready to help you sell your home for the highest possible price ASAP

Bought with Kim E Moyer • Berkshire Hathaway HomeServices Homesale Realty
GET MORE INFORMATION





