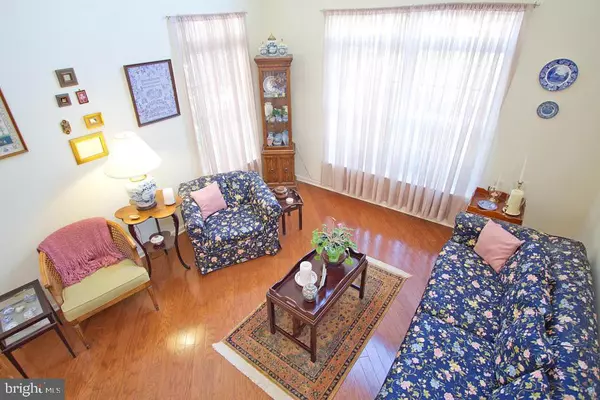$275,000
$279,800
1.7%For more information regarding the value of a property, please contact us for a free consultation.
1901 SPEEDWELL RD Lancaster, PA 17601
3 Beds
3 Baths
2,406 SqFt
Key Details
Sold Price $275,000
Property Type Single Family Home
Sub Type Detached
Listing Status Sold
Purchase Type For Sale
Square Footage 2,406 sqft
Price per Sqft $114
Subdivision Village Grande
MLS Listing ID 1002991705
Sold Date 09/29/15
Style Traditional
Bedrooms 3
Full Baths 2
Half Baths 1
HOA Fees $162/mo
HOA Y/N Y
Abv Grd Liv Area 2,406
Originating Board LCAOR
Year Built 2006
Annual Tax Amount $6,787
Lot Size 6,098 Sqft
Acres 0.14
Lot Dimensions 61x100
Property Description
Stunning Eden Model in very desirable ''Village Grande'' The Eden, 1st fl master, is the largest modeled offered in this 55+ neighborhood located just blocks from the LGH health Campus. walking paths, pool, tennis cts, putting green, fitness rm, pool & card tables. Includes: stainless appliances + fridge, Maytag washer/dryer, granite counters, 4 camera security system, window treatments, ceiling fans, flat screen tv, dressing room, tiled sunroom
Location
State PA
County Lancaster
Area East Hempfield Twp (10529)
Rooms
Other Rooms Living Room, Dining Room, Bedroom 2, Bedroom 3, Kitchen, Family Room, Bedroom 1, Sun/Florida Room, Laundry, Other, Bathroom 2, Bathroom 3
Basement None, Slab
Interior
Hot Water Natural Gas
Heating Forced Air
Cooling Central A/C
Fireplace N
Heat Source Natural Gas
Exterior
Garage Spaces 2.0
Water Access N
Roof Type Shingle,Composite
Total Parking Spaces 2
Garage Y
Building
Story 1.5
Sewer Public Sewer
Water Public
Architectural Style Traditional
Level or Stories 1.5
Additional Building Above Grade, Below Grade
New Construction N
Schools
High Schools Hempfield
School District Hempfield
Others
Senior Community Yes
Age Restriction 55
Tax ID 2906797800000
Ownership Other
SqFt Source Estimated
Read Less
Want to know what your home might be worth? Contact us for a FREE valuation!

Our team is ready to help you sell your home for the highest possible price ASAP

Bought with Nicole Messina • Coldwell Banker Realty

GET MORE INFORMATION





