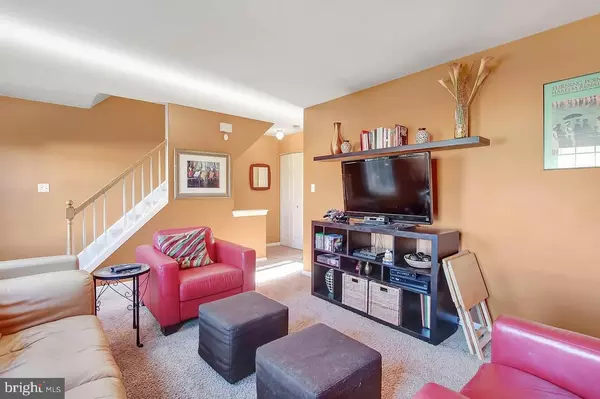$118,900
$118,900
For more information regarding the value of a property, please contact us for a free consultation.
2870 WOODMONT DR York, PA 17404
3 Beds
2 Baths
1,200 SqFt
Key Details
Sold Price $118,900
Property Type Condo
Sub Type Condo/Co-op
Listing Status Sold
Purchase Type For Sale
Square Footage 1,200 sqft
Price per Sqft $99
Subdivision Hearthridge
MLS Listing ID 1002995803
Sold Date 03/31/16
Style Colonial
Bedrooms 3
Full Baths 1
Half Baths 1
HOA Fees $48/mo
HOA Y/N Y
Abv Grd Liv Area 1,200
Originating Board RAYAC
Year Built 1998
Lot Size 3,920 Sqft
Acres 0.09
Lot Dimensions 35x115
Property Description
Turn key town home in popular Woodmont Estates. Just waiting for you a beautiful end-unit w/garage, 3 BR/1.5 BA very spacious. Immaculate inside a must see w/lovely touches. Master BR is spacious w/walk-in closet. Walking distance to Stillmeadow Park, with a wonderful walking trail and playground. Priced to sell. Close to major Rt(I83/Rt30). Ready for immediate occupancy!
Location
State PA
County York
Area Manchester Twp (15236)
Zoning RESIDENTIAL
Rooms
Other Rooms Living Room, Dining Room, Bedroom 2, Bedroom 3, Kitchen, Bedroom 1
Basement Partial
Interior
Cooling Central A/C
Equipment Dishwasher, Built-In Microwave, Refrigerator, Oven - Single
Fireplace N
Appliance Dishwasher, Built-In Microwave, Refrigerator, Oven - Single
Heat Source Natural Gas
Exterior
Garage Spaces 1.0
Water Access N
Roof Type Shingle,Asphalt
Accessibility Level Entry - Main
Road Frontage Public, Boro/Township, City/County
Total Parking Spaces 1
Garage Y
Building
Lot Description Cleared, Sloping
Story 2
Sewer Public Sewer
Water Public
Architectural Style Colonial
Level or Stories 2
Additional Building Above Grade, Below Grade
New Construction N
Schools
Middle Schools Central York
High Schools Central York
School District Central York
Others
HOA Fee Include Lawn Maintenance,Snow Removal
Tax ID 67360003302560000000
Ownership Fee Simple
SqFt Source Estimated
Acceptable Financing FHA, Conventional
Listing Terms FHA, Conventional
Financing FHA,Conventional
Read Less
Want to know what your home might be worth? Contact us for a FREE valuation!

Our team is ready to help you sell your home for the highest possible price ASAP

Bought with Rhonda Fisher • Keller Williams Keystone Realty

GET MORE INFORMATION





