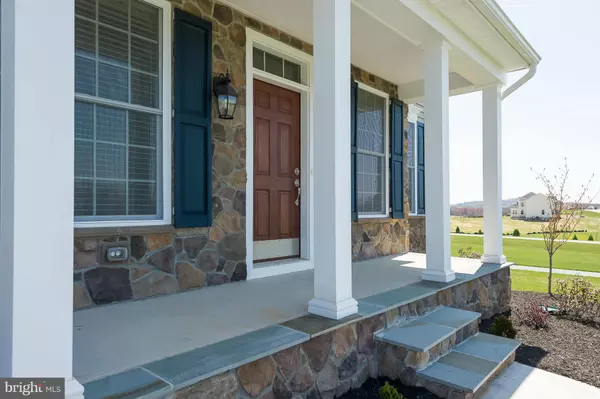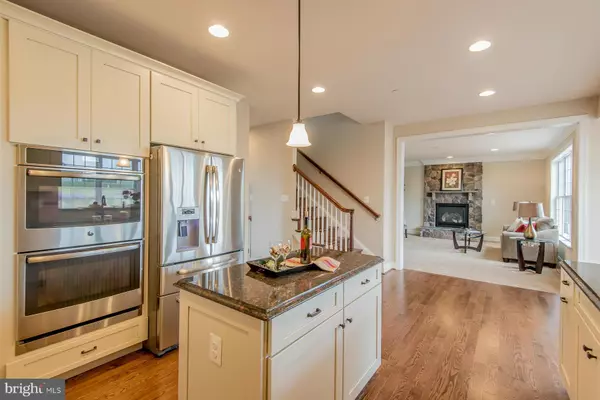$521,500
$529,900
1.6%For more information regarding the value of a property, please contact us for a free consultation.
1109 WILD GOOSE COURT Westminster, MD 21157
5 Beds
4 Baths
3,413 SqFt
Key Details
Sold Price $521,500
Property Type Single Family Home
Sub Type Detached
Listing Status Sold
Purchase Type For Sale
Square Footage 3,413 sqft
Price per Sqft $152
Subdivision Legacy Farms
MLS Listing ID 1000419469
Sold Date 10/21/16
Style Colonial
Bedrooms 5
Full Baths 3
Half Baths 1
HOA Y/N N
Abv Grd Liv Area 2,852
Originating Board MRIS
Year Built 2015
Lot Size 0.920 Acres
Acres 0.92
Property Description
Limited opportunity to get a feature-rich home in coveted Legacy Farms. Award winning builder. Their craftsmanship is found in every room, from the roman shower in the owners bath to the chef's kitchen. Stop in and see first-hand the exacting care with which this home was built. Community maintains the benefits & luxury of a quiet estate, yet minutes to restaurants, shopping, recreation & schools.
Location
State MD
County Carroll
Rooms
Other Rooms Living Room, Dining Room, Primary Bedroom, Bedroom 2, Bedroom 3, Bedroom 4, Bedroom 5, Kitchen, Family Room, Foyer, Breakfast Room, Study
Basement Outside Entrance, Rear Entrance, Connecting Stairway, Fully Finished
Interior
Interior Features Kitchen - Island, Kitchen - Table Space, Breakfast Area, Dining Area, Kitchen - Eat-In, Floor Plan - Open
Hot Water Bottled Gas
Heating Central
Cooling Central A/C
Fireplaces Number 1
Equipment Dishwasher, Cooktop, Exhaust Fan, Microwave, Oven - Double, Oven - Wall
Fireplace Y
Window Features ENERGY STAR Qualified,Low-E,Insulated
Appliance Dishwasher, Cooktop, Exhaust Fan, Microwave, Oven - Double, Oven - Wall
Heat Source Bottled Gas/Propane
Exterior
Garage Spaces 2.0
Utilities Available Under Ground, Cable TV Available
Water Access N
Roof Type Shingle
Accessibility None
Attached Garage 2
Total Parking Spaces 2
Garage Y
Private Pool N
Building
Story 3+
Sewer Septic Exists
Water Well
Architectural Style Colonial
Level or Stories 3+
Additional Building Above Grade, Below Grade
Structure Type 9'+ Ceilings,Tray Ceilings
New Construction Y
Schools
Middle Schools East
High Schools Winters Mill
School District Carroll County Public Schools
Others
Senior Community No
Tax ID NO TAX ID
Ownership Fee Simple
Special Listing Condition Standard
Read Less
Want to know what your home might be worth? Contact us for a FREE valuation!

Our team is ready to help you sell your home for the highest possible price ASAP

Bought with Lee S Moreno • Coldwell Banker Realty

GET MORE INFORMATION





