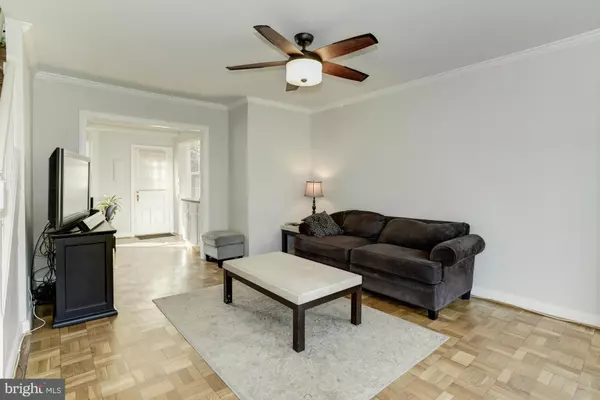$380,000
$380,000
For more information regarding the value of a property, please contact us for a free consultation.
1400 BARTON ST #433 Arlington, VA 22204
2 Beds
1 Bath
994 SqFt
Key Details
Sold Price $380,000
Property Type Townhouse
Sub Type Interior Row/Townhouse
Listing Status Sold
Purchase Type For Sale
Square Footage 994 sqft
Price per Sqft $382
Subdivision Arlington Village
MLS Listing ID 1001609789
Sold Date 05/16/16
Style Colonial
Bedrooms 2
Full Baths 1
HOA Y/N N
Abv Grd Liv Area 994
Originating Board MRIS
Year Built 1939
Annual Tax Amount $3,680
Tax Year 2015
Property Description
CHARMING ALL-BRICK CONDO IN HISTORIC ARLINGTON VILLAGE! Tucked away & surrounded by grassy common areas, this townhouse-style condo is full of natural light! Newer windows, tile & paint, plus original hardwood floors & rare open kitchen floor plan add charm. Great back deck for entertaining! Home conveys extra storage unit, reserved parking & home warranty. Community offers pool, tennis, & more!
Location
State VA
County Arlington
Zoning RA14-26
Rooms
Other Rooms Living Room, Dining Room, Primary Bedroom, Bedroom 2, Kitchen
Interior
Interior Features Combination Kitchen/Dining, Crown Moldings, Window Treatments, Wood Floors, Floor Plan - Traditional
Hot Water Electric
Heating Forced Air
Cooling Central A/C, Ceiling Fan(s)
Equipment Dishwasher, Disposal, Exhaust Fan, Freezer, Microwave, Oven/Range - Electric, Refrigerator, Water Heater
Fireplace N
Appliance Dishwasher, Disposal, Exhaust Fan, Freezer, Microwave, Oven/Range - Electric, Refrigerator, Water Heater
Heat Source Electric
Laundry Common
Exterior
Exterior Feature Deck(s)
Community Features Alterations/Architectural Changes
Amenities Available Common Grounds, Club House, Extra Storage, Laundry Facilities, Pool - Outdoor, Reserved/Assigned Parking, Tennis Courts
Water Access N
Accessibility None
Porch Deck(s)
Garage N
Private Pool N
Building
Lot Description Backs - Open Common Area
Story 2
Sewer Public Sewer
Water Public
Architectural Style Colonial
Level or Stories 2
Additional Building Above Grade
New Construction N
Schools
Elementary Schools Henry
Middle Schools Jefferson
High Schools Wakefield
School District Arlington County Public Schools
Others
HOA Fee Include Common Area Maintenance,Ext Bldg Maint,Lawn Maintenance,Management,Insurance,Pool(s),Reserve Funds,Snow Removal,Laundry,Trash
Senior Community No
Tax ID 32-013-433
Ownership Condominium
Special Listing Condition Standard
Read Less
Want to know what your home might be worth? Contact us for a FREE valuation!

Our team is ready to help you sell your home for the highest possible price ASAP

Bought with Robin A Garbe • Long & Foster Real Estate, Inc.

GET MORE INFORMATION





