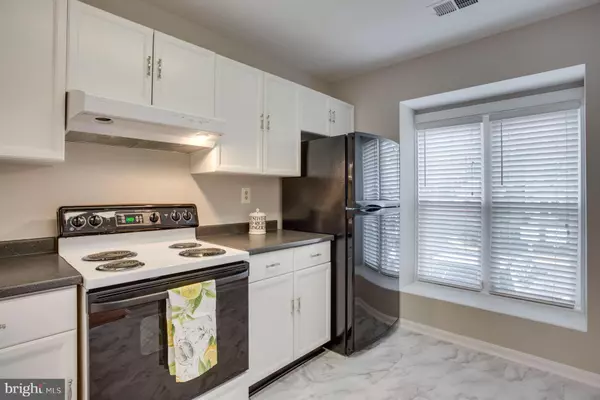$360,000
$375,000
4.0%For more information regarding the value of a property, please contact us for a free consultation.
3916 9TH RD S Arlington, VA 22204
2 Beds
3 Baths
1,088 SqFt
Key Details
Sold Price $360,000
Property Type Townhouse
Sub Type Interior Row/Townhouse
Listing Status Sold
Purchase Type For Sale
Square Footage 1,088 sqft
Price per Sqft $330
Subdivision Dundree Knoll
MLS Listing ID 1001618279
Sold Date 06/24/17
Style Contemporary
Bedrooms 2
Full Baths 2
Half Baths 1
Condo Fees $383/mo
HOA Y/N N
Abv Grd Liv Area 1,088
Originating Board MRIS
Year Built 1986
Annual Tax Amount $3,172
Tax Year 2016
Property Description
CONTRACT FELL OUT!BRIGHT & SUNNY 2 LVL TH CONDO IN UP & COMING SOUTH ARINGTON! SPACIOUS KITCHEN OVERLOOKS OPEN AIRY DINING & LR W/FIREPLACE & SLIDING GLASS DOOR TO DECK! GREAT FOR ENTERTAINING! TWO MASTER SUITES! FRESHLY PAINTED! RECENT UPDATES HVAC, H2O HEATER, FLOORING, WINDOWS, SIDING, DECK & ROOF! ASSIGNED PARKING & GUEST PASS. COMMUTERS DREAM! NEAR PENTAGON, I66 & RT50, SHOPS & RESTUARANTS!
Location
State VA
County Arlington
Zoning RA14-26
Rooms
Other Rooms Living Room, Dining Room, Primary Bedroom, Foyer
Interior
Interior Features Breakfast Area, Primary Bath(s), Floor Plan - Open
Hot Water Electric
Heating Heat Pump(s)
Cooling Central A/C
Fireplaces Number 1
Equipment Dishwasher, Disposal, Dryer, Exhaust Fan, Icemaker, Oven/Range - Electric, Range Hood, Refrigerator, Stove
Fireplace Y
Appliance Dishwasher, Disposal, Dryer, Exhaust Fan, Icemaker, Oven/Range - Electric, Range Hood, Refrigerator, Stove
Heat Source Electric
Exterior
Exterior Feature Deck(s)
Parking On Site 1
Community Features Pets - Area, Pets - Allowed
Amenities Available Common Grounds
Water Access N
Accessibility None
Porch Deck(s)
Garage N
Private Pool N
Building
Story 2
Sewer Public Sewer
Water Public
Architectural Style Contemporary
Level or Stories 2
Additional Building Above Grade
New Construction N
Schools
Elementary Schools Barcroft
Middle Schools Jefferson
High Schools Wakefield
School District Arlington County Public Schools
Others
HOA Fee Include Management,Insurance,Common Area Maintenance,Trash,Water,Ext Bldg Maint
Senior Community No
Tax ID 23-039-095
Ownership Condominium
Special Listing Condition Standard
Read Less
Want to know what your home might be worth? Contact us for a FREE valuation!

Our team is ready to help you sell your home for the highest possible price ASAP

Bought with Jason Curry • KW Metro Center

GET MORE INFORMATION





