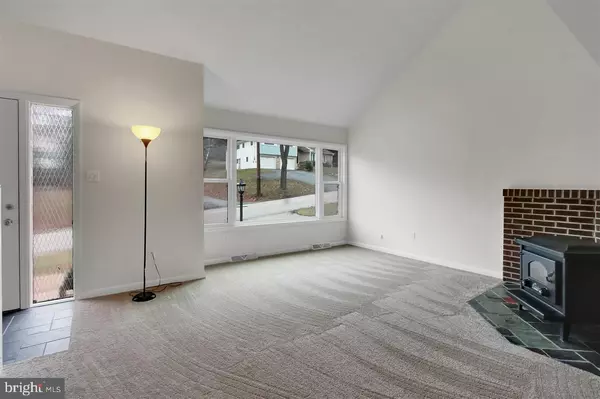$179,900
$179,900
For more information regarding the value of a property, please contact us for a free consultation.
260 TRI HILL RD York, PA 17403
3 Beds
2 Baths
1,575 SqFt
Key Details
Sold Price $179,900
Property Type Single Family Home
Sub Type Detached
Listing Status Sold
Purchase Type For Sale
Square Footage 1,575 sqft
Price per Sqft $114
Subdivision York Hospital
MLS Listing ID 1003029781
Sold Date 04/14/17
Style Contemporary
Bedrooms 3
Full Baths 2
HOA Y/N N
Abv Grd Liv Area 1,575
Originating Board RAYAC
Year Built 1981
Lot Size 0.340 Acres
Acres 0.34
Property Description
Unique contemporary style home w/ vaulted ceilings in York Suburban Schools just a few minutes from York Hospital. This home is in truly move-in condition! Home is freshly painted throughout w/ new carpet & vinyl flrs in kitchen & baths. 1st flr bedroom & full bath. Kitchen w/ breakfast bar, Corian counters, & tile back splash. Modern vinyl siding & energy efficient replacement windows. Gas high-efficient furnace & a/c are only a few years old.
Location
State PA
County York
Area Spring Garden Twp (15248)
Zoning RESIDENTIAL
Rooms
Other Rooms Living Room, Sun/Florida Room
Basement Sump Pump, Full, Poured Concrete, Workshop
Interior
Interior Features Breakfast Area, Upgraded Countertops, Dining Area
Hot Water Natural Gas
Heating Forced Air, Other
Cooling Central A/C
Equipment Dishwasher, Dryer, Oven/Range - Gas, Refrigerator, Washer, Oven - Single
Fireplace N
Window Features Insulated
Appliance Dishwasher, Dryer, Oven/Range - Gas, Refrigerator, Washer, Oven - Single
Heat Source Natural Gas
Laundry Basement
Exterior
Parking Features Garage Door Opener
Garage Spaces 2.0
Water Access N
Roof Type Shingle,Asphalt
Accessibility Chairlift, Elevator
Road Frontage Public, Boro/Township, City/County
Attached Garage 2
Total Parking Spaces 2
Garage Y
Building
Lot Description Corner
Story 2
Foundation Block
Sewer Public Sewer
Water Public
Architectural Style Contemporary
Level or Stories 2
Additional Building Above Grade, Below Grade
New Construction N
Schools
Middle Schools York Suburban
High Schools York Suburban
School District York Suburban
Others
Tax ID 6748000230176D000000
Ownership Fee Simple
SqFt Source Estimated
Security Features Smoke Detector
Acceptable Financing FHA, Conventional, VA
Listing Terms FHA, Conventional, VA
Financing FHA,Conventional,VA
Read Less
Want to know what your home might be worth? Contact us for a FREE valuation!

Our team is ready to help you sell your home for the highest possible price ASAP

Bought with Adam E McCallister • McCallister Myers & Associates

GET MORE INFORMATION





