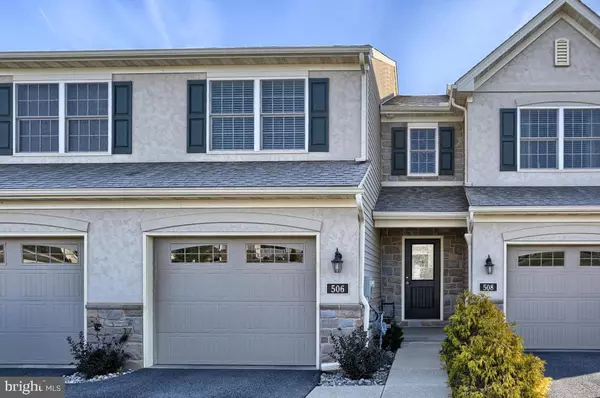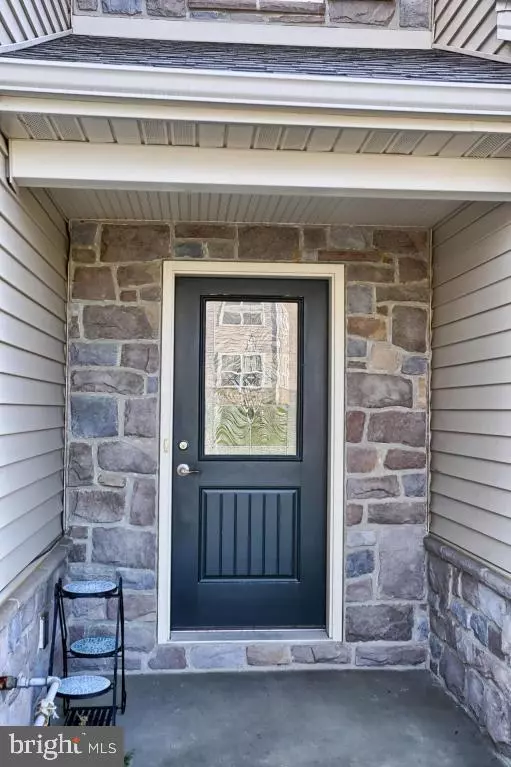$217,000
$224,900
3.5%For more information regarding the value of a property, please contact us for a free consultation.
506 WHITECHAPEL Lancaster, PA 17603
2,246 SqFt
Key Details
Sold Price $217,000
Property Type Townhouse
Sub Type Interior Row/Townhouse
Listing Status Sold
Purchase Type For Sale
Square Footage 2,246 sqft
Price per Sqft $96
Subdivision Sutherland At Woods Edge
MLS Listing ID 1003142575
Sold Date 03/15/16
Style Traditional
HOA Fees $48/mo
HOA Y/N Y
Abv Grd Liv Area 1,646
Originating Board LCAOR
Year Built 2011
Annual Tax Amount $3,289
Property Description
This beauty has all the bells and whistles. HW floors, granite countertops, SS appliances, upgraded maple cabinets with glass. Living room with crown moulding and rear Trex Deck. Enormous Master with mouldings, large WIC, bath with high vanity top. Finished daylight walk-out basement complete with patio under deck.
Location
State PA
County Lancaster
Area Manor Twp (10541)
Zoning RESIDENTIAL
Rooms
Other Rooms Living Room, Bedroom 2, Kitchen, Family Room, Foyer, Bedroom 1, Laundry, Bathroom 2, Bathroom 3
Basement Daylight, Partial, Fully Finished, Full, Walkout Level
Interior
Interior Features Breakfast Area, Kitchen - Eat-In, Built-Ins
Hot Water Electric
Heating None, Forced Air
Cooling Central A/C
Flooring Hardwood
Equipment Refrigerator, Dishwasher, Built-In Microwave, Oven/Range - Electric, Disposal
Fireplace N
Appliance Refrigerator, Dishwasher, Built-In Microwave, Oven/Range - Electric, Disposal
Heat Source Natural Gas
Exterior
Exterior Feature Deck(s), Patio(s)
Parking Features Garage Door Opener
Garage Spaces 1.0
Utilities Available Cable TV Available
Amenities Available None
Water Access N
Roof Type Shingle,Composite
Porch Deck(s), Patio(s)
Attached Garage 1
Total Parking Spaces 1
Garage Y
Building
Story 2
Sewer Public Sewer
Water Public
Architectural Style Traditional
Level or Stories 2
Additional Building Above Grade, Below Grade
New Construction N
Schools
Middle Schools Manor
High Schools Penn Manor
School District Penn Manor
Others
HOA Fee Include Lawn Maintenance,Snow Removal
Tax ID 4101195300000
Ownership Other
Security Features Smoke Detector
Acceptable Financing Conventional, FHA, VA
Listing Terms Conventional, FHA, VA
Financing Conventional,FHA,VA
Read Less
Want to know what your home might be worth? Contact us for a FREE valuation!

Our team is ready to help you sell your home for the highest possible price ASAP

Bought with Dawn Brill Cooper • Howard Hanna Real Estate Services - Lancaster

GET MORE INFORMATION





