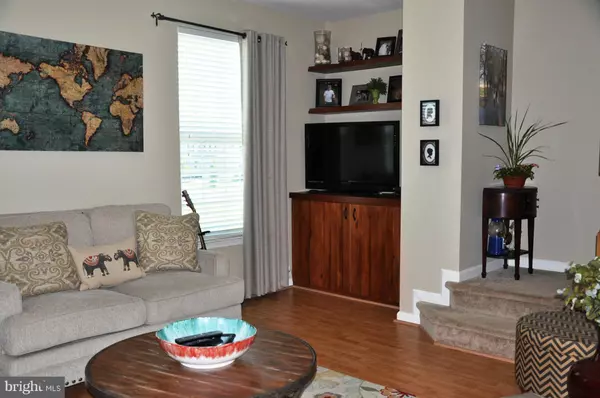$165,000
$165,900
0.5%For more information regarding the value of a property, please contact us for a free consultation.
409 CROWBERRY CIR Easton, MD 21601
3 Beds
2 Baths
2,000 Sqft Lot
Key Details
Sold Price $165,000
Property Type Townhouse
Sub Type Interior Row/Townhouse
Listing Status Sold
Purchase Type For Sale
Subdivision Ashby Commons
MLS Listing ID 1003751921
Sold Date 08/24/17
Style Other
Bedrooms 3
Full Baths 1
Half Baths 1
HOA Fees $48/mo
HOA Y/N Y
Originating Board MRIS
Year Built 2012
Annual Tax Amount $1,701
Tax Year 2016
Lot Size 2,000 Sqft
Acres 0.05
Property Description
ATTN: FIRST TIME HOME BUYERS! Well maintained 3BR, 1 1/2 bath townhouse features laminate wood floors in kitchen, LR & foyer, built-ins in living room, 1st floor family room leads to patio & partially fenced yard, washer & dryer on bedroom level, MBR w/ walk-in closet and Jack & Jill full bath, kitchen w/island & ceiling pot rack. Approval from Easton Affordable Housing Purchase Program required.
Location
State MD
County Talbot
Rooms
Other Rooms Living Room, Primary Bedroom, Bedroom 2, Bedroom 3, Kitchen, Family Room, Foyer, Laundry
Interior
Interior Features Kitchen - Country, Kitchen - Table Space, Kitchen - Eat-In, Window Treatments, Floor Plan - Traditional
Hot Water Natural Gas
Heating Forced Air
Cooling Central A/C
Equipment Dishwasher, Disposal, Dryer - Front Loading, Icemaker, Microwave, Oven/Range - Electric, Refrigerator, Stove, Washer
Fireplace N
Appliance Dishwasher, Disposal, Dryer - Front Loading, Icemaker, Microwave, Oven/Range - Electric, Refrigerator, Stove, Washer
Heat Source Electric
Exterior
Exterior Feature Patio(s)
Parking Features Garage Door Opener
Garage Spaces 1.0
Fence Partially
Water Access N
Accessibility None
Porch Patio(s)
Attached Garage 1
Total Parking Spaces 1
Garage Y
Private Pool N
Building
Story 3+
Sewer Public Sewer, Public Septic
Water Public
Architectural Style Other
Level or Stories 3+
New Construction N
Schools
School District Talbot County Public Schools
Others
Senior Community No
Tax ID 2101198547
Ownership Fee Simple
Special Listing Condition Standard
Read Less
Want to know what your home might be worth? Contact us for a FREE valuation!

Our team is ready to help you sell your home for the highest possible price ASAP

Bought with Mark P Higgins • Benson & Mangold, LLC
GET MORE INFORMATION





