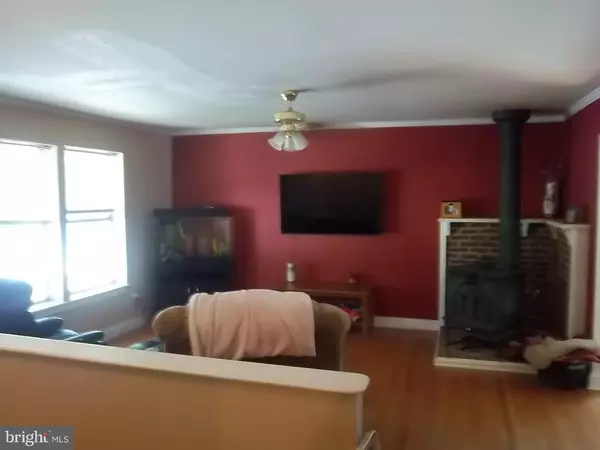$215,000
$219,000
1.8%For more information regarding the value of a property, please contact us for a free consultation.
9177 HONEYSUCKLE DR Easton, MD 21601
4 Beds
2 Baths
2,100 SqFt
Key Details
Sold Price $215,000
Property Type Single Family Home
Sub Type Detached
Listing Status Sold
Purchase Type For Sale
Square Footage 2,100 sqft
Price per Sqft $102
Subdivision Chapel Eastates
MLS Listing ID 1003751877
Sold Date 07/27/17
Style Split Foyer
Bedrooms 4
Full Baths 2
HOA Y/N N
Abv Grd Liv Area 2,100
Originating Board MRIS
Year Built 1993
Annual Tax Amount $1,857
Tax Year 2016
Lot Size 0.456 Acres
Acres 0.46
Property Description
This (4) bedroom home located in Chapel East minutes from downtown Easton, MD is situated on just under a 1/2 acre lot that backs to trees and open fields. Features include a fully fenced backyard, detached garage, multilevel deck and concrete pad that once held a pool. Inside you will find an updated kitchen with corian counters, hardwood floors. downstairs includes a rec room and bar area.
Location
State MD
County Talbot
Rooms
Other Rooms Living Room, Dining Room, Bedroom 2, Bedroom 3, Bedroom 4, Kitchen, Game Room, Bedroom 1, Exercise Room, Laundry, Other
Interior
Interior Features Kitchen - Galley, Breakfast Area, Combination Kitchen/Dining, Chair Railings, Wet/Dry Bar
Hot Water Electric
Heating Forced Air, Heat Pump(s), Wood Burn Stove
Cooling Central A/C, Ceiling Fan(s)
Fireplaces Number 1
Equipment Washer/Dryer Hookups Only, Dishwasher, Exhaust Fan, Microwave, Oven/Range - Electric, Refrigerator, Water Heater, Icemaker
Fireplace Y
Appliance Washer/Dryer Hookups Only, Dishwasher, Exhaust Fan, Microwave, Oven/Range - Electric, Refrigerator, Water Heater, Icemaker
Heat Source Electric, Wood
Exterior
Garage Spaces 1.0
Water Access N
Accessibility None
Total Parking Spaces 1
Garage Y
Private Pool N
Building
Story 2
Sewer Public Sewer
Water Public
Architectural Style Split Foyer
Level or Stories 2
Additional Building Above Grade
New Construction N
Schools
School District Talbot County Public Schools
Others
Senior Community No
Tax ID 2101078321
Ownership Fee Simple
Special Listing Condition Standard
Read Less
Want to know what your home might be worth? Contact us for a FREE valuation!

Our team is ready to help you sell your home for the highest possible price ASAP

Bought with Glory Bee B Costa • Keller Williams Select Realtors

GET MORE INFORMATION





