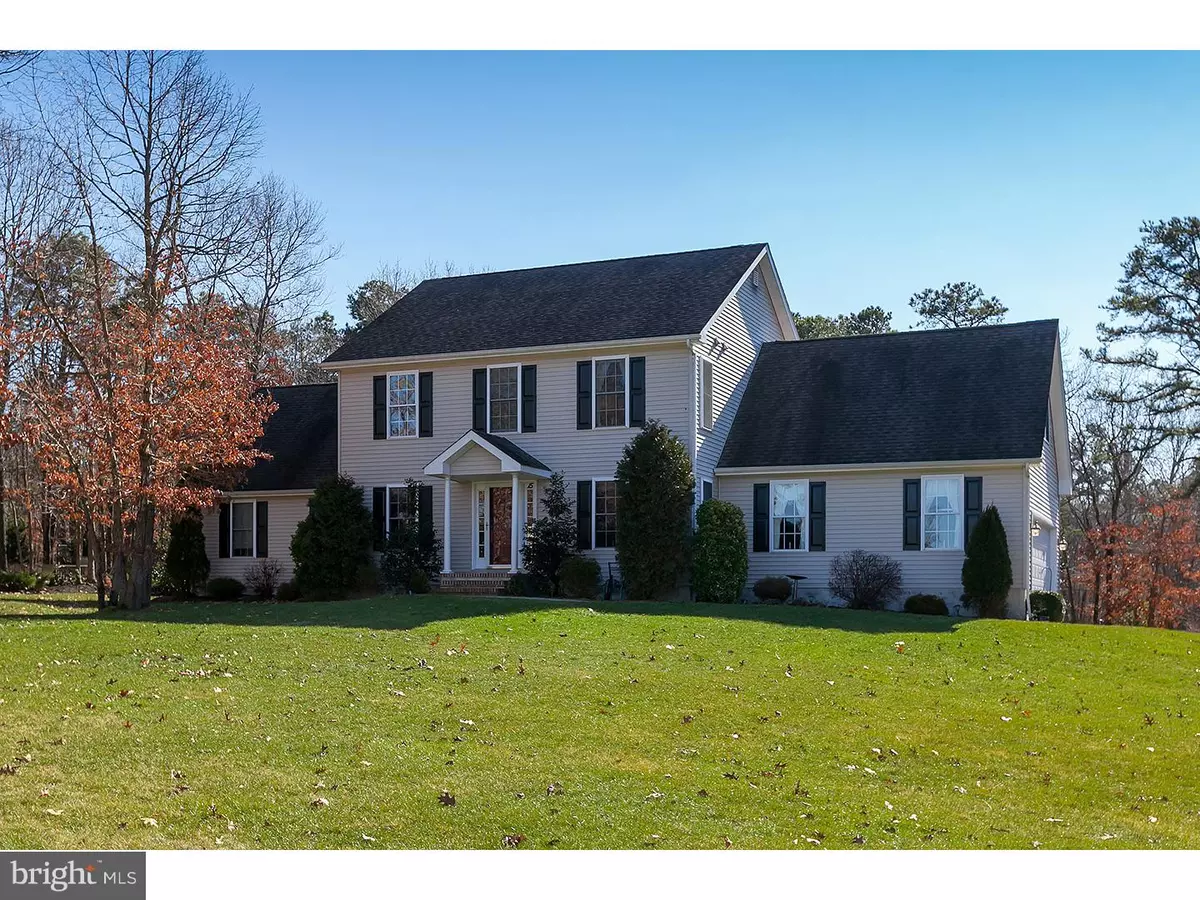$355,000
$365,000
2.7%For more information regarding the value of a property, please contact us for a free consultation.
15 LOCUST HILL CT Alloway, NJ 08302
4 Beds
4 Baths
3,000 SqFt
Key Details
Sold Price $355,000
Property Type Single Family Home
Sub Type Detached
Listing Status Sold
Purchase Type For Sale
Square Footage 3,000 sqft
Price per Sqft $118
Subdivision Holly Hills Estate
MLS Listing ID 1001798715
Sold Date 07/01/16
Style Colonial
Bedrooms 4
Full Baths 3
Half Baths 1
HOA Y/N N
Abv Grd Liv Area 3,000
Originating Board TREND
Year Built 2006
Annual Tax Amount $9,450
Tax Year 2015
Lot Size 0.930 Acres
Acres 0.93
Lot Dimensions .93
Property Description
Sensational/SOLAR 4 bedroom 3 1/2 bath home on corner lot with MASTER SUITE ON MAIN FLOOR in desirable Holly Hills Estates. This beauty boasts a sun-drenched massive great room with cathedral ceilings, propane fireplace and ceiling fan. Open to the rest of the home is a phenomenal kitchen with travertine tile, granite counters and over abundance of custom 42" cabinets with over-sized pantry. Stainless package boasts 5 burner gas stove. Pristine formal dining room and breakfast room flanking either side of kitchen. Family room tucked in the rear of the house featuring gorgeous hardwood flooring, 3 walls of windows and sliders leading to the rear 2 tier ep henry patio complete with fire pit backing up to woods for the ultimate privacy. The main level master bedroom is convenient and large boasting walk in closet and master bath with his and her sinks, jetted tub and stall shower. The upper level has 3 bedrooms, 2 full baths and an over-sized common loft area. All bedrooms have ceiling fans. Full basement is partially finished. This home is equipped with a hard wire generator, candlelight/holiday package, main floor laundry, shed, two car garage, irrigation system in front yard and solar energy. Saving up to $390 a month on electric bills. Security system. Private rear yard with paver patio.
Location
State NJ
County Salem
Area Alloway Twp (21701)
Zoning R1
Rooms
Other Rooms Living Room, Dining Room, Primary Bedroom, Bedroom 2, Bedroom 3, Kitchen, Family Room, Bedroom 1, Other, Attic
Basement Full
Interior
Interior Features Primary Bath(s), Butlers Pantry, Ceiling Fan(s), Sprinkler System, Water Treat System, Stall Shower, Kitchen - Eat-In
Hot Water Electric
Heating Propane, Forced Air
Cooling Central A/C
Flooring Wood, Fully Carpeted, Vinyl, Tile/Brick
Fireplaces Number 1
Fireplaces Type Gas/Propane
Equipment Oven - Self Cleaning, Dishwasher, Built-In Microwave
Fireplace Y
Appliance Oven - Self Cleaning, Dishwasher, Built-In Microwave
Heat Source Bottled Gas/Propane
Laundry Main Floor
Exterior
Exterior Feature Patio(s)
Parking Features Garage Door Opener
Garage Spaces 5.0
Utilities Available Cable TV
Water Access N
Roof Type Shingle
Accessibility None
Porch Patio(s)
Attached Garage 2
Total Parking Spaces 5
Garage Y
Building
Lot Description Corner, Front Yard, Rear Yard, SideYard(s)
Story 2
Sewer On Site Septic
Water Well
Architectural Style Colonial
Level or Stories 2
Additional Building Above Grade
Structure Type Cathedral Ceilings
New Construction N
Schools
High Schools Woodstown
School District Woodstown-Pilesgrove Regi Schools
Others
Senior Community No
Tax ID 01-00100-00002 07
Ownership Fee Simple
Security Features Security System
Acceptable Financing Conventional, VA, FHA 203(b)
Listing Terms Conventional, VA, FHA 203(b)
Financing Conventional,VA,FHA 203(b)
Read Less
Want to know what your home might be worth? Contact us for a FREE valuation!

Our team is ready to help you sell your home for the highest possible price ASAP

Bought with Laura Augusto • BHHS Fox & Roach-Mullica Hill South

GET MORE INFORMATION





