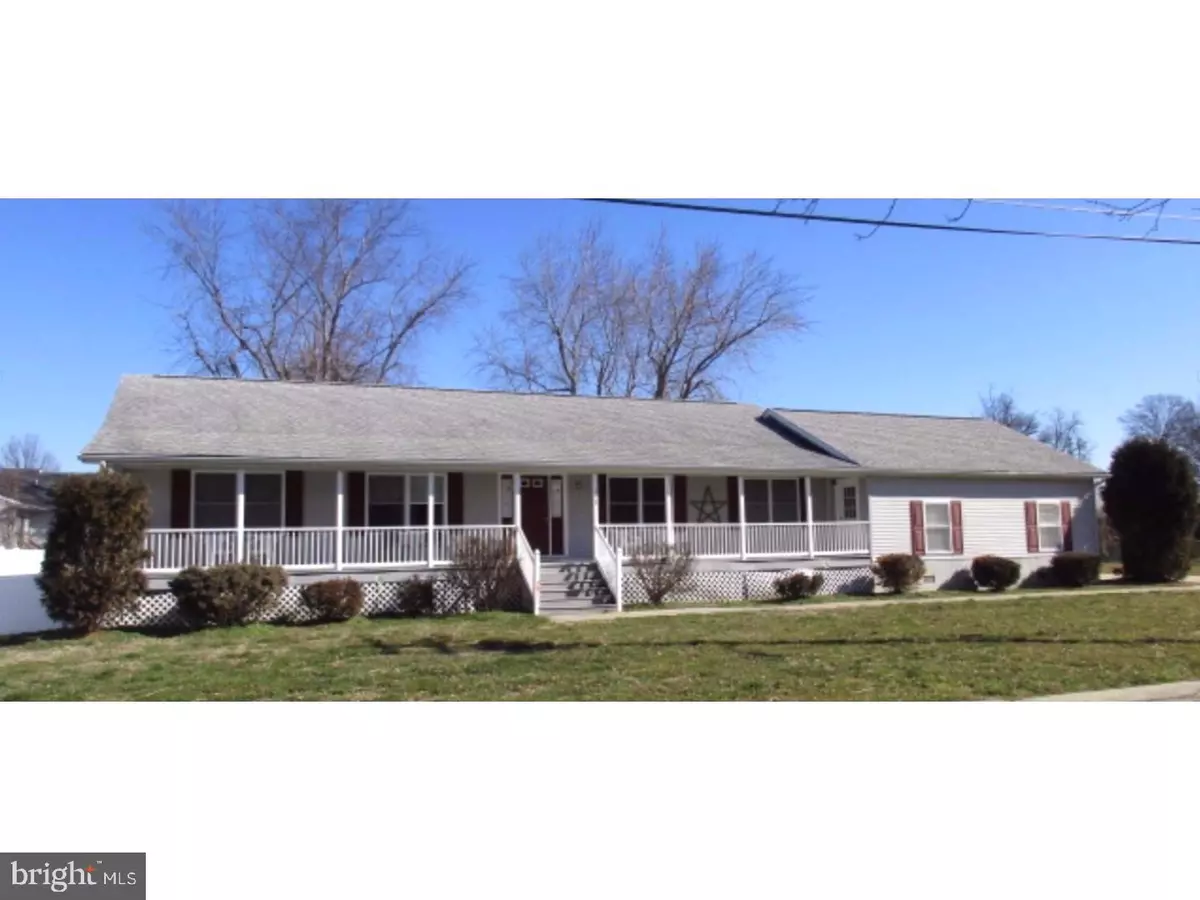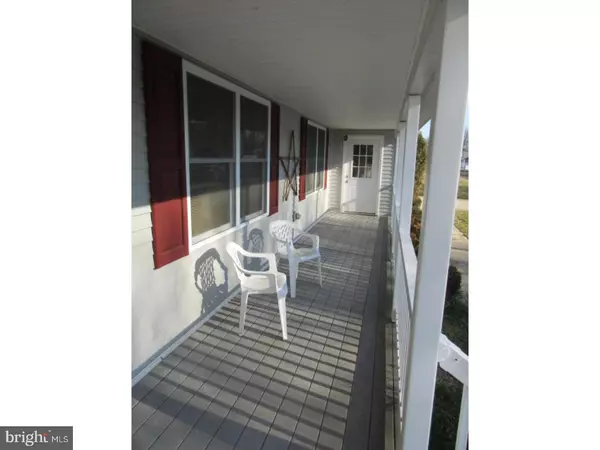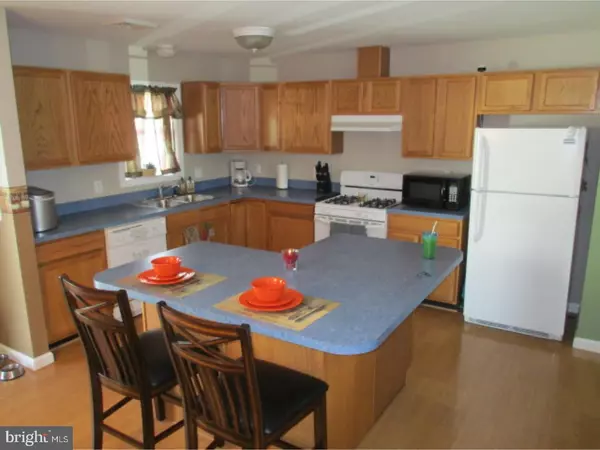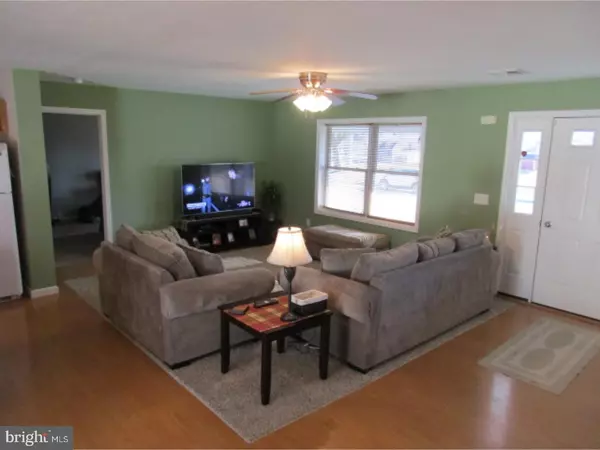$145,700
$149,900
2.8%For more information regarding the value of a property, please contact us for a free consultation.
128 RUTGERS RD Pennsville, NJ 08070
4 Beds
2 Baths
1,680 SqFt
Key Details
Sold Price $145,700
Property Type Single Family Home
Sub Type Detached
Listing Status Sold
Purchase Type For Sale
Square Footage 1,680 sqft
Price per Sqft $86
Subdivision Penn Beach
MLS Listing ID 1001799385
Sold Date 04/28/17
Style Ranch/Rambler
Bedrooms 4
Full Baths 2
HOA Y/N N
Abv Grd Liv Area 1,680
Originating Board TREND
Year Built 2007
Annual Tax Amount $7,600
Tax Year 2017
Lot Size 0.321 Acres
Acres 0.32
Lot Dimensions 100X140
Property Description
Priced for a quick sale, this 4 bedroom, 2 FULL BATH ranch doesn't disappoint! Only 10 years old--this sizeable ranch home is 1680 square feet! Features an open floor plan great for entertaining! The living room, kitchen with oak cabinets and kitchen island, and dining room are all free flowing. The bedrooms are on a "split style"--the master bedroom is on one side of the home while the other 3 bedrooms are on the other side. The master bedroom features 2 large closets and a full bath. The other 3 bedrooms are great sizes with neutral carpet. Great closets in all rooms and one room even has a walk in closet! Hall FULL bath has attractive tile floor. WOW--what an awesome front porch! Perfect to enjoy the seasons, the porch with trex decking and vinyl railings will sure be your family's favorite. The oversized 2 car attached garage has electric openers. Gas heat and central air. The backyard features vinyl fencing, and oversized driveway to fit additional cars or boats/jet skis, etc. Neutral paint throughout, sparkling white trim and attractive 6 panel doors. The entire yard has an underground sprinkler system. Home also has a security system! Quiet neighborhood and close to the Delaware River for all of your boating/fishing/water recreational needs! Motivated sellers due to relocating!
Location
State NJ
County Salem
Area Pennsville Twp (21709)
Zoning RES
Rooms
Other Rooms Living Room, Dining Room, Primary Bedroom, Bedroom 2, Bedroom 3, Kitchen, Bedroom 1, Attic
Interior
Interior Features Primary Bath(s), Kitchen - Island, Ceiling Fan(s), Sprinkler System, Breakfast Area
Hot Water Natural Gas
Heating Gas, Hot Water, Baseboard
Cooling Central A/C
Flooring Fully Carpeted
Equipment Cooktop, Built-In Range, Oven - Self Cleaning, Dishwasher, Refrigerator
Fireplace N
Window Features Replacement
Appliance Cooktop, Built-In Range, Oven - Self Cleaning, Dishwasher, Refrigerator
Heat Source Natural Gas
Laundry Main Floor
Exterior
Exterior Feature Porch(es)
Parking Features Garage Door Opener, Oversized
Garage Spaces 5.0
Fence Other
Utilities Available Cable TV
Water Access N
Roof Type Shingle
Accessibility None
Porch Porch(es)
Attached Garage 2
Total Parking Spaces 5
Garage Y
Building
Lot Description Level, Open, Front Yard, Rear Yard, SideYard(s)
Story 1
Foundation Concrete Perimeter
Sewer Public Sewer
Water Public
Architectural Style Ranch/Rambler
Level or Stories 1
Additional Building Above Grade
Structure Type 9'+ Ceilings
New Construction N
Schools
High Schools Pennsville Memorial
School District Pennsville Township Public Schools
Others
Senior Community No
Tax ID 09-03506-00008
Ownership Fee Simple
Security Features Security System
Acceptable Financing Conventional, VA, FHA 203(b), USDA
Listing Terms Conventional, VA, FHA 203(b), USDA
Financing Conventional,VA,FHA 203(b),USDA
Read Less
Want to know what your home might be worth? Contact us for a FREE valuation!

Our team is ready to help you sell your home for the highest possible price ASAP

Bought with John A McCann • C A McCann & Sons Inc Realtors

GET MORE INFORMATION





