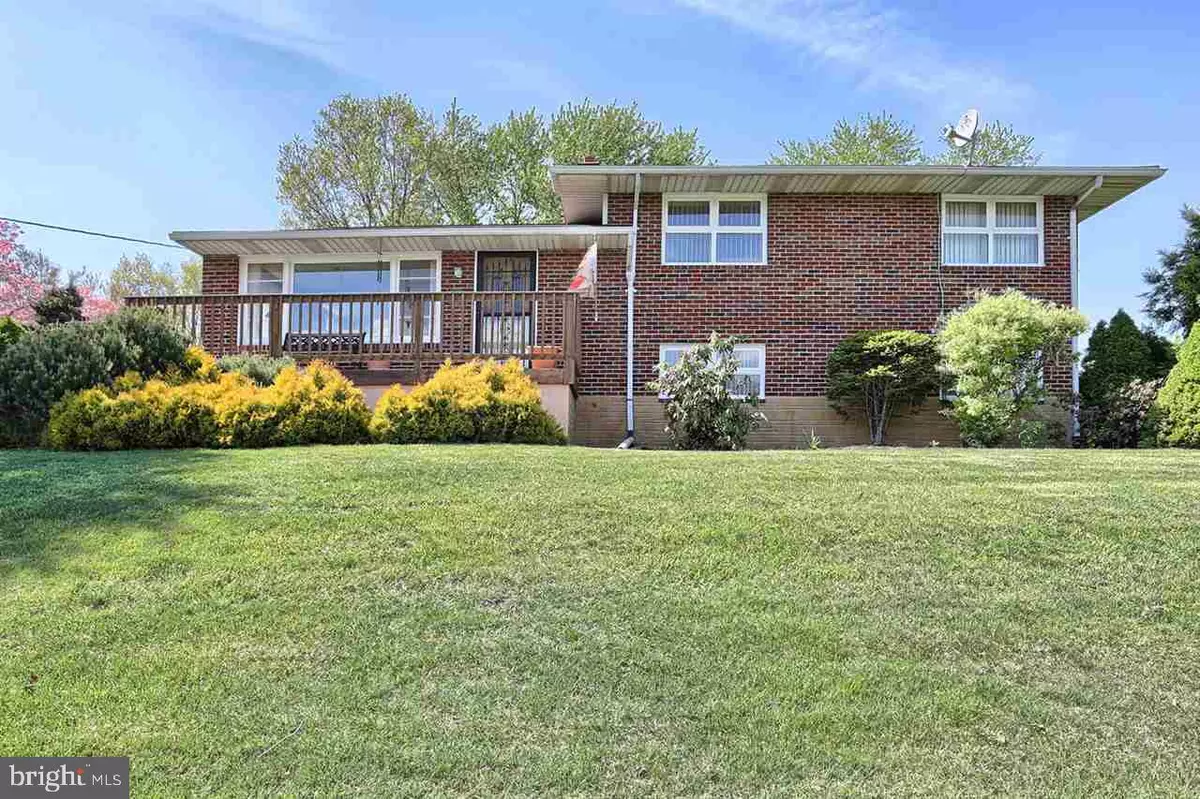$149,900
$154,900
3.2%For more information regarding the value of a property, please contact us for a free consultation.
101 JEFFERSON ST Duncannon, PA 17020
3 Beds
2 Baths
2,711 SqFt
Key Details
Sold Price $149,900
Property Type Single Family Home
Sub Type Detached
Listing Status Sold
Purchase Type For Sale
Square Footage 2,711 sqft
Price per Sqft $55
Subdivision None Available
MLS Listing ID 1002984291
Sold Date 07/17/15
Style Split Level
Bedrooms 3
Full Baths 2
HOA Y/N N
Abv Grd Liv Area 2,046
Originating Board GHAR
Year Built 1957
Annual Tax Amount $2,020
Tax Year 2014
Lot Size 0.530 Acres
Acres 0.53
Property Description
All brick split level situated on large .53 acre corner lot with mature landscaping & fabulous views! Nicely maintained home offers eat-in kitchen with updated appliances, formal dining rm & spacious light filled living rm with wood burning FP & built-ins. Huge lower level family rm with FP, full bath & exterior entrance. Tons of storage space. Roof '06, Central Air! Plenty of room to build a garage or pool! Home Warranty!
Location
State PA
County Perry
Area Penn Twp (150210)
Rooms
Other Rooms Dining Room, Primary Bedroom, Bedroom 2, Bedroom 3, Bedroom 4, Bedroom 5, Kitchen, Family Room, Den, Bedroom 1, Laundry, Other
Basement Daylight, Partial, Walkout Level, Fully Finished
Interior
Interior Features Combination Dining/Living
Heating Other, Baseboard, Oil
Cooling Ceiling Fan(s), Central A/C, Window Unit(s)
Fireplaces Number 2
Equipment Oven - Wall, Dishwasher, Refrigerator, Surface Unit
Fireplace Y
Appliance Oven - Wall, Dishwasher, Refrigerator, Surface Unit
Exterior
Exterior Feature Porch(es)
Water Access N
Roof Type Fiberglass,Asphalt
Porch Porch(es)
Garage N
Building
Lot Description Corner
Story 1.5
Water Public, Well
Architectural Style Split Level
Level or Stories 1.5
Additional Building Above Grade, Below Grade
New Construction N
Schools
High Schools Susquenita
School District Susquenita
Others
Tax ID 21011801223000
Ownership Other
SqFt Source Estimated
Acceptable Financing Conventional, VA, FHA, Cash, USDA
Listing Terms Conventional, VA, FHA, Cash, USDA
Financing Conventional,VA,FHA,Cash,USDA
Read Less
Want to know what your home might be worth? Contact us for a FREE valuation!

Our team is ready to help you sell your home for the highest possible price ASAP

Bought with TWILA C GLENN • RE/MAX Realty Professionals

GET MORE INFORMATION

