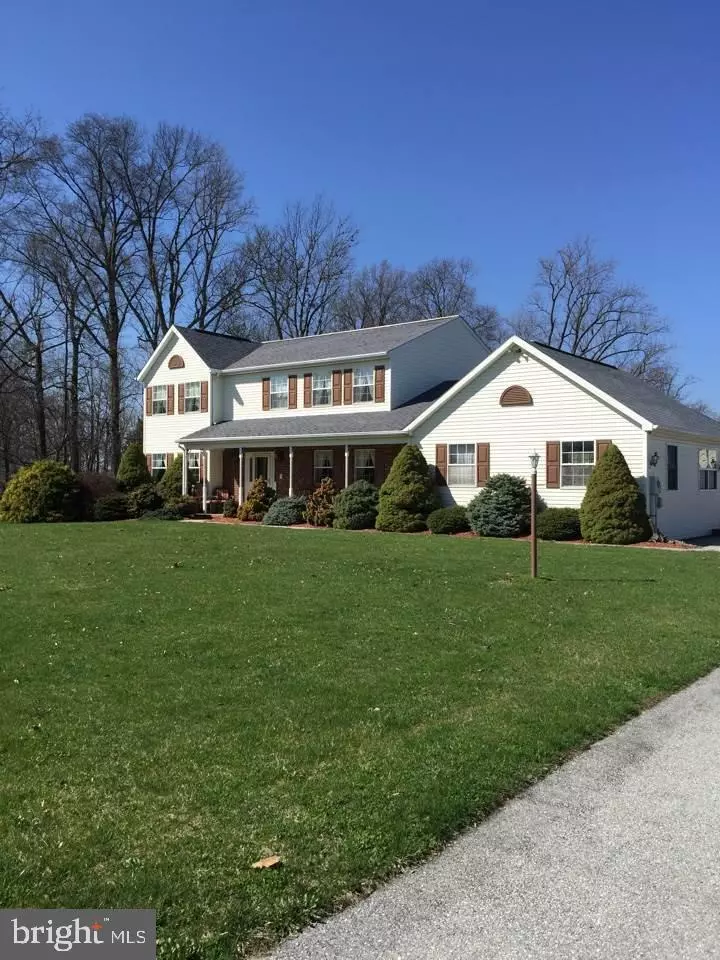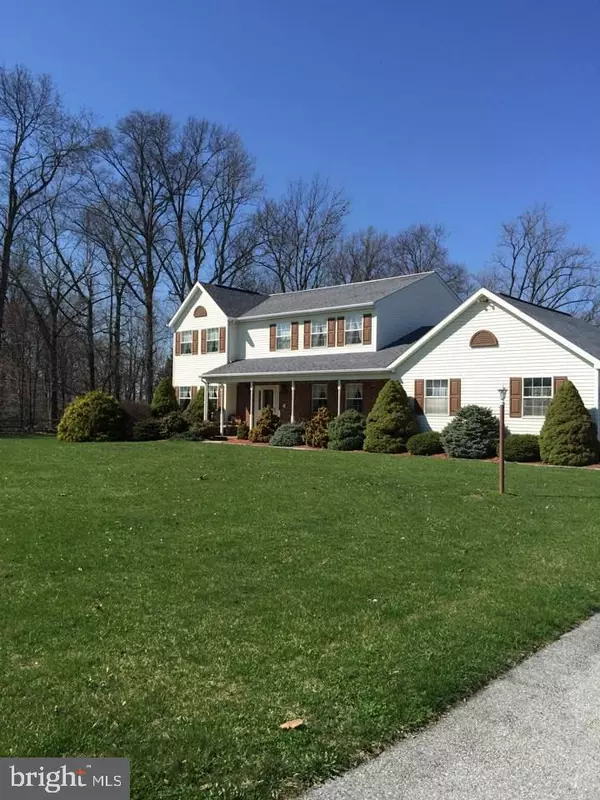$365,000
$365,000
For more information regarding the value of a property, please contact us for a free consultation.
390 GLENVILLE RD Hanover, PA 17331
6 Beds
4 Baths
5,219 SqFt
Key Details
Sold Price $365,000
Property Type Single Family Home
Sub Type Detached
Listing Status Sold
Purchase Type For Sale
Square Footage 5,219 sqft
Price per Sqft $69
Subdivision Maryland View Farms
MLS Listing ID 1002996111
Sold Date 07/08/16
Style Colonial,Dwelling w/Separate Living Area
Bedrooms 6
Full Baths 3
Half Baths 1
HOA Y/N N
Abv Grd Liv Area 4,019
Originating Board RAYAC
Year Built 1996
Lot Size 2.570 Acres
Acres 2.57
Property Sub-Type Detached
Property Description
*Must See!! Country living just over MD line. Spacious home situated on 2.5 acres. 36x50 pole building w/separate electric/perfect for business or mechanic at heart. Large deck with hot tub, nicely landscaped. Separate in-law quarters. Beautiful finished rec room w/bar. Large kitchen with ceramic tile and granite counters, seller's will replace roof with full price offer.
Location
State PA
County York
Area West Manheim Twp (15252)
Zoning RESIDENTIAL
Rooms
Other Rooms Living Room, Dining Room, Primary Bedroom, Bedroom 2, Bedroom 3, Bedroom 4, Bedroom 5, Family Room, Bedroom 1, Other, Office
Basement Full, Workshop
Interior
Interior Features Kitchen - Island, Formal/Separate Dining Room, Breakfast Area
Heating Baseboard
Cooling Central A/C, Window Unit(s)
Equipment Intercom, Dishwasher, Built-In Microwave, Washer, Dryer, Refrigerator, Oven - Single
Fireplace N
Appliance Intercom, Dishwasher, Built-In Microwave, Washer, Dryer, Refrigerator, Oven - Single
Heat Source Electric, Bottled Gas/Propane
Exterior
Exterior Feature Deck(s)
Garage Spaces 4.0
Water Access N
Roof Type Shingle,Asphalt
Porch Deck(s)
Road Frontage Public, Boro/Township, City/County
Total Parking Spaces 4
Garage Y
Building
Lot Description Level, Cleared, Sloping
Story 2
Sewer Septic Exists
Water Well
Architectural Style Colonial, Dwelling w/Separate Living Area
Level or Stories 2
Additional Building Above Grade, Below Grade, Other
New Construction N
Schools
School District South Western
Others
Tax ID 6752000AE0112B000000
Ownership Fee Simple
SqFt Source Estimated
Security Features Smoke Detector
Acceptable Financing FHA, Conventional, VA, USDA
Listing Terms FHA, Conventional, VA, USDA
Financing FHA,Conventional,VA,USDA
Read Less
Want to know what your home might be worth? Contact us for a FREE valuation!

Our team is ready to help you sell your home for the highest possible price ASAP

Bought with Dennis E Berkebile • Country Home Real Estate
GET MORE INFORMATION





