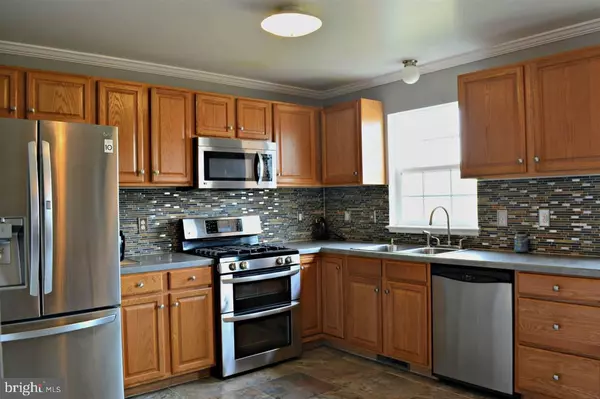$132,500
$137,500
3.6%For more information regarding the value of a property, please contact us for a free consultation.
2741 WOODMONT DR York, PA 17404
3 Beds
2 Baths
1,836 SqFt
Key Details
Sold Price $132,500
Property Type Condo
Sub Type Condo/Co-op
Listing Status Sold
Purchase Type For Sale
Square Footage 1,836 sqft
Price per Sqft $72
Subdivision Woodmont Estates
MLS Listing ID 1003029627
Sold Date 04/28/17
Style Colonial
Bedrooms 3
Full Baths 1
Half Baths 1
HOA Fees $48/mo
HOA Y/N Y
Abv Grd Liv Area 1,296
Originating Board RAYAC
Year Built 2003
Lot Size 2,613 Sqft
Acres 0.06
Property Description
Pride in ownership with this Beautiful and very affordable home in Woodmont Estates. Newly Painted throughout, Remodeled Kitchen and 1/2 Bath w/ Pocket Door to Laundry Room. Huge Entertainment Room including Dry Bar w/ Refrigerator for movie or game nights. 3rd Floor Loft or 3rd Bedroom. Close to I83, Rt 30, Walking trail, playground and more. May qualify for First Time Home Buyers program. First American Home Warranty Plan Included.
Location
State PA
County York
Area Manchester Twp (15236)
Zoning RESIDENTIAL
Rooms
Other Rooms Bedroom 2, Family Room, Bedroom 1, Laundry, Loft, Other
Basement Sump Pump, Full, Walkout Level, Fully Finished
Interior
Interior Features Dining Area
Hot Water Electric
Heating Forced Air
Cooling Central A/C
Equipment Oven/Range - Gas, Disposal, Dishwasher, Built-In Microwave, Washer, Dryer, Refrigerator, Oven - Single
Fireplace N
Appliance Oven/Range - Gas, Disposal, Dishwasher, Built-In Microwave, Washer, Dryer, Refrigerator, Oven - Single
Heat Source Natural Gas
Laundry Main Floor
Exterior
Exterior Feature Balcony
Water Access N
Roof Type Shingle,Asphalt
Porch Balcony
Road Frontage Public, Boro/Township, City/County
Garage N
Building
Lot Description Cleared
Story 2.5
Sewer Public Sewer
Water Public
Architectural Style Colonial
Level or Stories 2.5
Additional Building Above Grade, Below Grade
New Construction N
Schools
High Schools Central York
School District Central York
Others
HOA Fee Include Lawn Maintenance,Snow Removal
Tax ID 67360003300530000000
Ownership Fee Simple
SqFt Source Estimated
Security Features Smoke Detector
Acceptable Financing FHA, Conventional, VA, Other
Listing Terms FHA, Conventional, VA, Other
Financing FHA,Conventional,VA,Other
Read Less
Want to know what your home might be worth? Contact us for a FREE valuation!

Our team is ready to help you sell your home for the highest possible price ASAP

Bought with Deb N Leiphart • House Broker Realty LLC

GET MORE INFORMATION





