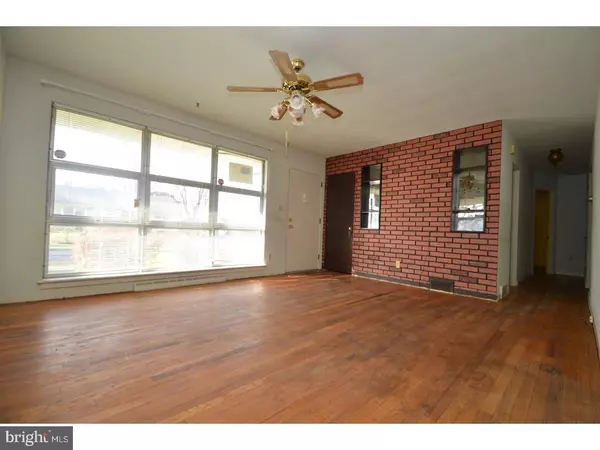$118,000
$114,900
2.7%For more information regarding the value of a property, please contact us for a free consultation.
409 S WEST ST Allentown, PA 18102
3 Beds
1 Bath
1,374 SqFt
Key Details
Sold Price $118,000
Property Type Single Family Home
Sub Type Detached
Listing Status Sold
Purchase Type For Sale
Square Footage 1,374 sqft
Price per Sqft $85
Subdivision None Available
MLS Listing ID 1003325157
Sold Date 01/19/17
Style Cape Cod
Bedrooms 3
Full Baths 1
HOA Y/N N
Abv Grd Liv Area 1,374
Originating Board TREND
Year Built 1957
Annual Tax Amount $3,434
Tax Year 2016
Lot Size 7,022 Sqft
Acres 0.16
Lot Dimensions 65 X 108
Property Description
Fantastic Investment Opportunity!! Cozy 3 bedroom Cape Cod w/ finished basement & large fenced in yard located on quiet street in South Allentown! Entering this cozy home you will find an open floor plan and ample natural light. The living room greets you w/ a brick accented wall & hardwood floors flowing into the dining area. A sliding door leads you to the large deck perfect for relaxing. Next is the kitchen offering an attached island/breakfast bar. Down the hall boasts 3 comfortable bedrooms w/ hardwood floors, ceiling fans & closets throughout. A full bathroom completes this main level. In the basement you have a partially finished area to make a family/rec room along w/ unfinished storage & laundry area. Outside be excited by a covered carport, storage shed & large yard to entertain in. This home would be great to fix & sell or make it your forever home with some TLC. Conveniently located near schools, shopping, dining & major routes. This won't last long! Call to see today!
Location
State PA
County Lehigh
Area Allentown City (12302)
Zoning RM
Rooms
Other Rooms Living Room, Dining Room, Primary Bedroom, Bedroom 2, Kitchen, Family Room, Bedroom 1, Other
Basement Full, Fully Finished
Interior
Interior Features Ceiling Fan(s), Kitchen - Eat-In
Hot Water Natural Gas
Heating Gas
Cooling Wall Unit
Flooring Wood, Fully Carpeted, Vinyl
Fireplace N
Heat Source Natural Gas
Laundry Lower Floor
Exterior
Exterior Feature Deck(s)
Garage Spaces 4.0
Utilities Available Cable TV
Water Access N
Roof Type Pitched,Shingle
Accessibility None
Porch Deck(s)
Total Parking Spaces 4
Garage N
Building
Story 2
Sewer Public Sewer
Water Public
Architectural Style Cape Cod
Level or Stories 2
Additional Building Above Grade
New Construction N
Others
Senior Community No
Tax ID 549666449870
Ownership Fee Simple
Acceptable Financing Conventional, VA, FHA 203(k), FHA 203(b)
Listing Terms Conventional, VA, FHA 203(k), FHA 203(b)
Financing Conventional,VA,FHA 203(k),FHA 203(b)
Read Less
Want to know what your home might be worth? Contact us for a FREE valuation!

Our team is ready to help you sell your home for the highest possible price ASAP

Bought with Non Subscribing Member • Non Member Office
GET MORE INFORMATION





