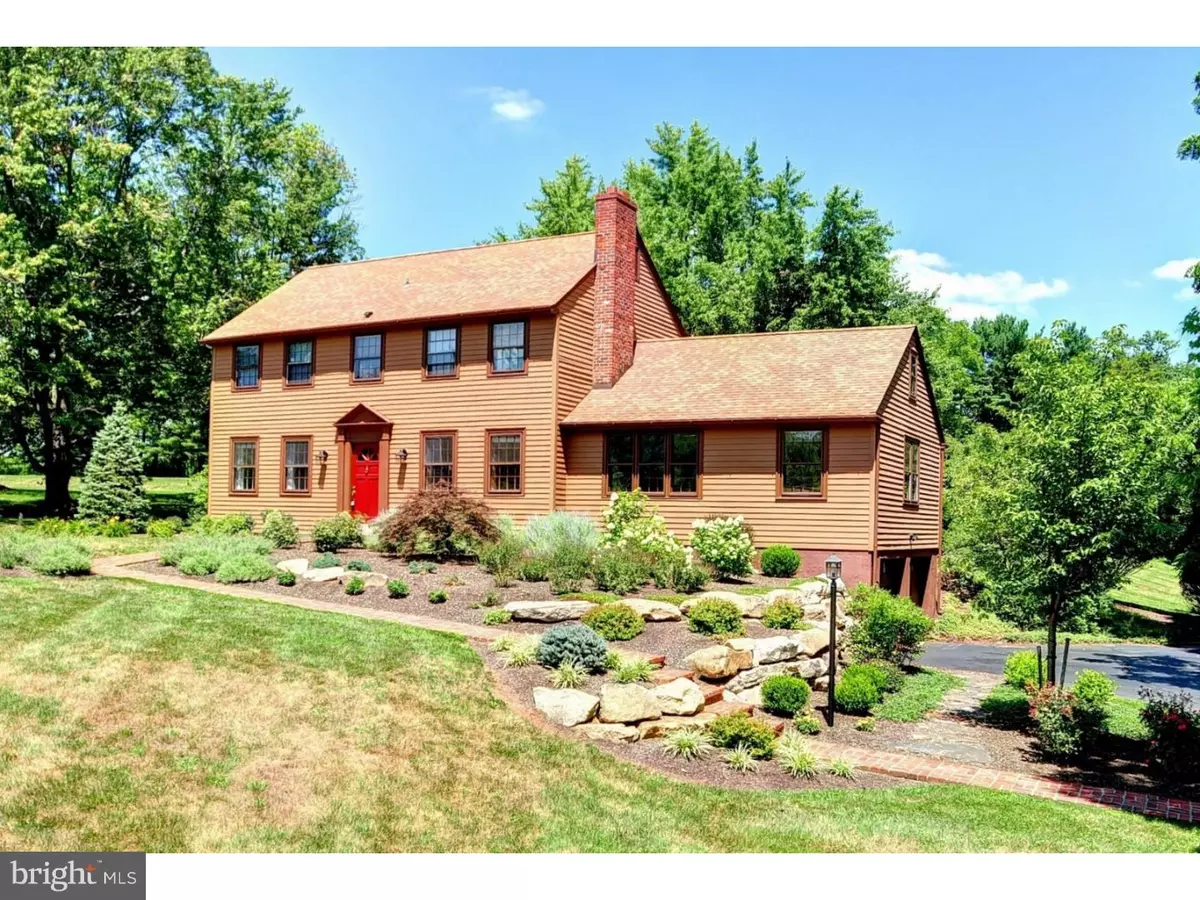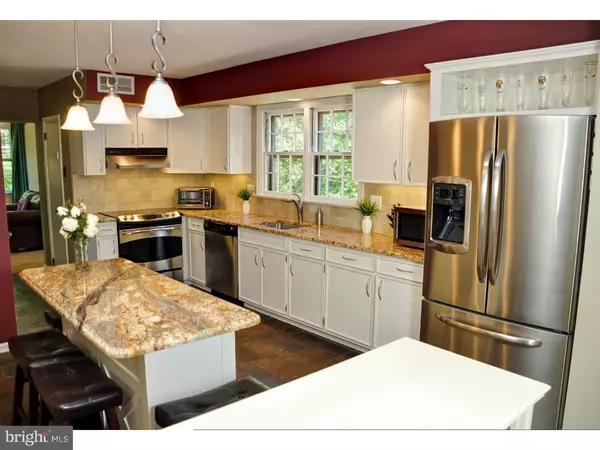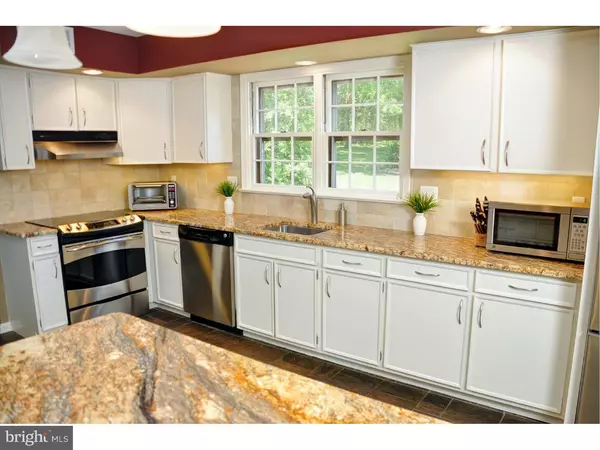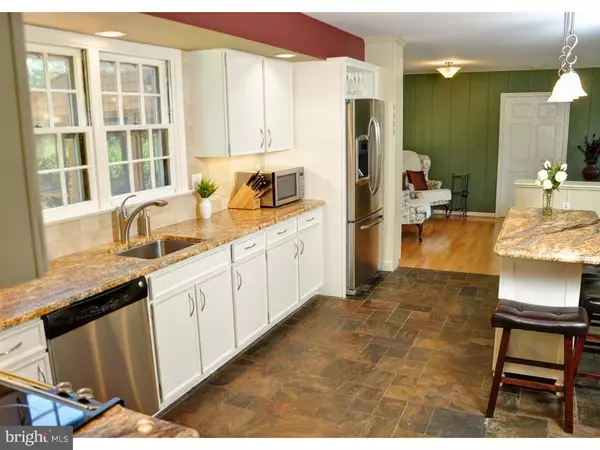$405,000
$414,900
2.4%For more information regarding the value of a property, please contact us for a free consultation.
1233 BUTTONWOOD DR Lansdale, PA 19446
5 Beds
3 Baths
2,296 SqFt
Key Details
Sold Price $405,000
Property Type Single Family Home
Sub Type Detached
Listing Status Sold
Purchase Type For Sale
Square Footage 2,296 sqft
Price per Sqft $176
Subdivision None Available
MLS Listing ID 1003478715
Sold Date 09/29/16
Style Colonial
Bedrooms 5
Full Baths 3
HOA Y/N N
Abv Grd Liv Area 2,296
Originating Board TREND
Year Built 1965
Annual Tax Amount $5,671
Tax Year 2016
Lot Size 1.560 Acres
Acres 1.56
Lot Dimensions 274
Property Description
Move right into this fully renovated colonial situated on 1.5 picturesque, professionally landscaped acres and backing to 37 acres of farmland. Everything has been done for you with over $100k in improvements in the last 5 years. A spacious eat-in kitchen opens to the family room and features a large center island, "level 5" granite countertops, upgraded stainless appliances, tile backsplash, walk-in pantry, and a beautiful slate floor. Cozy up in the adjoining family room with a wood burning brick fireplace surrounded by custom built-ins and a gleaming hardwood floor that extends throughout the majority of the first and second level. From the family room, step out and relax in the screened in porch with skylights and access to a brick patio with beautiful views of the open backyard, mature trees, and stream. Back inside, you'll find a first floor bedroom with an adjoining, wheelchair accessible full bath. This room could also easily function as an office, bonus room, or in-law quarters. The formal dining room and living room offer a warm neutral d?cor, crown moulding accents, and complete the main level. Upstairs, the master suite is one of a kind retreat including a jaw dropping 20 ft master closet with dressing area and a tastefully renovated master bath with frameless glass shower. Three other nicely size bedrooms and an updated hall bath complete the second level. The home offers abundant storage with a spacious, professionally waterproofed, walk-out basement that leads to a 2 car garage. Ask to see the long list of improvements and upgrades which make this home like new. Excellent location in a highly sought after neighborhood and just minutes from schools, parks, shopping, and commuter routes.
Location
State PA
County Montgomery
Area Towamencin Twp (10653)
Zoning R175
Rooms
Other Rooms Living Room, Dining Room, Primary Bedroom, Bedroom 2, Bedroom 3, Kitchen, Family Room, Bedroom 1, In-Law/auPair/Suite, Other, Attic
Basement Full, Unfinished, Drainage System
Interior
Interior Features Primary Bath(s), Kitchen - Island, Butlers Pantry, Ceiling Fan(s), Kitchen - Eat-In
Hot Water Electric
Heating Oil, Forced Air
Cooling Central A/C
Flooring Wood, Tile/Brick, Stone
Fireplaces Number 1
Fireplaces Type Brick
Equipment Built-In Range, Oven - Self Cleaning, Dishwasher, Energy Efficient Appliances
Fireplace Y
Appliance Built-In Range, Oven - Self Cleaning, Dishwasher, Energy Efficient Appliances
Heat Source Oil
Laundry Lower Floor
Exterior
Exterior Feature Patio(s), Porch(es)
Parking Features Inside Access, Garage Door Opener
Garage Spaces 5.0
Water Access N
Roof Type Pitched,Shingle
Accessibility Mobility Improvements
Porch Patio(s), Porch(es)
Attached Garage 2
Total Parking Spaces 5
Garage Y
Building
Story 2
Foundation Brick/Mortar
Sewer On Site Septic
Water Well
Architectural Style Colonial
Level or Stories 2
Additional Building Above Grade
New Construction N
Schools
Elementary Schools Gwynedd Square
Middle Schools Penndale
High Schools North Penn Senior
School District North Penn
Others
Senior Community No
Tax ID 53-00-01260-001
Ownership Fee Simple
Acceptable Financing Conventional, VA, FHA 203(b)
Listing Terms Conventional, VA, FHA 203(b)
Financing Conventional,VA,FHA 203(b)
Read Less
Want to know what your home might be worth? Contact us for a FREE valuation!

Our team is ready to help you sell your home for the highest possible price ASAP

Bought with Judy Weber • BHHS Fox & Roach-Malvern

GET MORE INFORMATION





