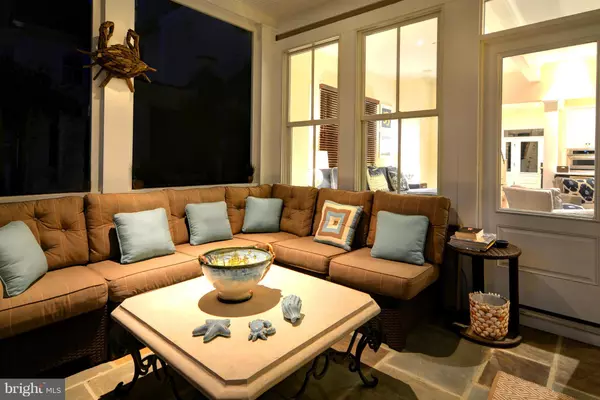$1,050,000
$1,225,000
14.3%For more information regarding the value of a property, please contact us for a free consultation.
7937 MAIDEN POINT CT Easton, MD 21601
4 Beds
6 Baths
2,416 SqFt
Key Details
Sold Price $1,050,000
Property Type Single Family Home
Sub Type Detached
Listing Status Sold
Purchase Type For Sale
Square Footage 2,416 sqft
Price per Sqft $434
Subdivision Easton Village
MLS Listing ID 1003751817
Sold Date 06/01/17
Style Craftsman
Bedrooms 4
Full Baths 5
Half Baths 1
HOA Fees $265/mo
HOA Y/N Y
Abv Grd Liv Area 2,416
Originating Board MRIS
Year Built 2009
Annual Tax Amount $6,767
Tax Year 2016
Lot Size 8,721 Sqft
Acres 0.2
Property Description
Tidewater Coastal Waterfront with Custom Interior- No Detail Overlooked!Heated and Cooled Pool.4 Porches one of which is screened overlooking Tred Avon River. All Bedrooms En Suite.Deluxe Master Bath--All furnishings convey. A MUST SEE...Eastern Shore Living at its Finest. Deeded Boat Slip w/Hydraulic Lift included. Deep water! On Cul de Sac.Your Own private oasis.
Location
State MD
County Talbot
Rooms
Main Level Bedrooms 1
Interior
Interior Features Breakfast Area, Dining Area, Built-Ins, Upgraded Countertops, Crown Moldings, Window Treatments, Primary Bath(s), Wood Floors, Floor Plan - Open
Hot Water Electric
Heating Heat Pump(s)
Cooling Central A/C
Fireplaces Number 1
Equipment Cooktop, Disposal, Dryer - Front Loading, ENERGY STAR Refrigerator, Icemaker, Microwave, Oven - Double, Six Burner Stove, Dishwasher, Washer - Front Loading
Fireplace Y
Appliance Cooktop, Disposal, Dryer - Front Loading, ENERGY STAR Refrigerator, Icemaker, Microwave, Oven - Double, Six Burner Stove, Dishwasher, Washer - Front Loading
Heat Source Electric
Exterior
Parking Features Garage - Front Entry
Garage Spaces 2.0
Community Features Other, Restrictions
Amenities Available Bike Trail, Club House, Fitness Center, Jog/Walk Path, Lake, Picnic Area, Pier/Dock, Pool - Outdoor, Shuffleboard
Waterfront Description Shared
Water Access N
Roof Type Shingle,Metal
Accessibility 32\"+ wide Doors, Other
Attached Garage 2
Total Parking Spaces 2
Garage Y
Private Pool Y
Building
Story 2
Sewer Public Sewer
Water Public
Architectural Style Craftsman
Level or Stories 2
Additional Building Above Grade
New Construction N
Schools
School District Talbot County Public Schools
Others
HOA Fee Include Lawn Care Front,Pool(s),Pier/Dock Maintenance
Senior Community No
Tax ID 2101111817
Ownership Fee Simple
Special Listing Condition Standard
Read Less
Want to know what your home might be worth? Contact us for a FREE valuation!

Our team is ready to help you sell your home for the highest possible price ASAP

Bought with Clifford E Meredith • Meredith Fine Properties

GET MORE INFORMATION





