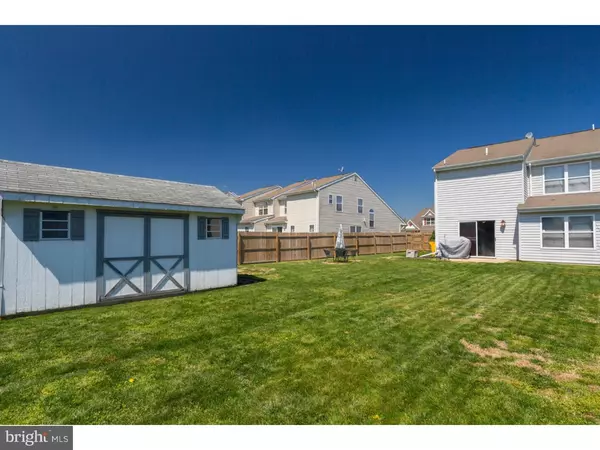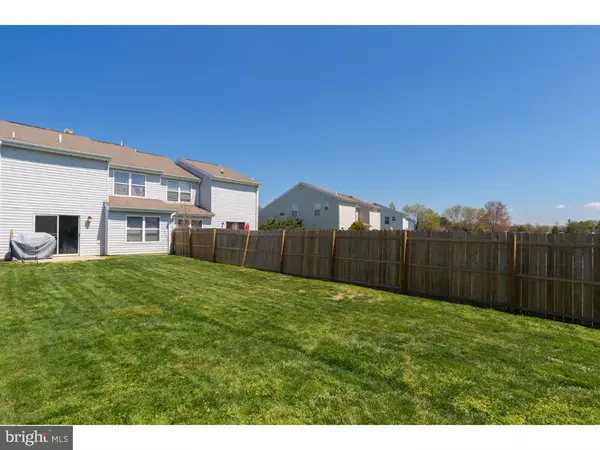$205,000
$199,999
2.5%For more information regarding the value of a property, please contact us for a free consultation.
376 MARLDALE DR Middletown, DE 19709
3 Beds
3 Baths
1 SqFt
Key Details
Sold Price $205,000
Property Type Single Family Home
Sub Type Twin/Semi-Detached
Listing Status Sold
Purchase Type For Sale
Square Footage 1 sqft
Price per Sqft $205,000
Subdivision Millbranch At Greenlawn
MLS Listing ID 1003948927
Sold Date 06/30/16
Style Carriage House
Bedrooms 3
Full Baths 2
Half Baths 1
HOA Y/N N
Abv Grd Liv Area 1
Originating Board TREND
Year Built 1999
Annual Tax Amount $1,450
Tax Year 2015
Lot Size 6,534 Sqft
Acres 0.15
Lot Dimensions 38X145
Property Description
Here is your chance to own this "Move In Ready", Twin Home located in Middletown DE. Priced to Sell! This 3 Bedroom 2.5 Bath Twin Home, located in the Appoquinimink school district will not last long! Fresh neutral paint, beautiful hardwood flooring on the first floor, and all your kitchen appliances are included. You will love the open floor plan. When you enter the home you will know this is the one with an open staircase, 2 story vaulted ceilings, and an arched window which accents the room. The open kitchen, great room, and dining room add a wonderful entertaining space. The large master bedroom has a double door entry, walk in closet, and it's own bathroom. Two more comfortable rooms and a shared bath finish off the second floor. There is a 1 car garage,front porch and a nice sized backyard for your next BBQ! The fence allows privacy, and the shed gives you storage space. Make your appointment before it is too late!
Location
State DE
County New Castle
Area South Of The Canal (30907)
Zoning 23R-2
Rooms
Other Rooms Living Room, Dining Room, Primary Bedroom, Bedroom 2, Kitchen, Family Room, Bedroom 1, Attic
Interior
Interior Features Ceiling Fan(s), Kitchen - Eat-In
Hot Water Electric
Heating Gas, Forced Air
Cooling Central A/C
Fireplace N
Heat Source Natural Gas
Laundry Main Floor
Exterior
Garage Spaces 2.0
Water Access N
Accessibility None
Attached Garage 1
Total Parking Spaces 2
Garage Y
Building
Story 1.5
Sewer Public Sewer
Water Public
Architectural Style Carriage House
Level or Stories 1.5
Additional Building Above Grade
New Construction N
Schools
School District Appoquinimink
Others
Senior Community No
Tax ID 23-004.00-429
Ownership Fee Simple
Security Features Security System
Read Less
Want to know what your home might be worth? Contact us for a FREE valuation!

Our team is ready to help you sell your home for the highest possible price ASAP

Bought with Eric J Ciesinski • Keller Williams Realty Wilmington

GET MORE INFORMATION





