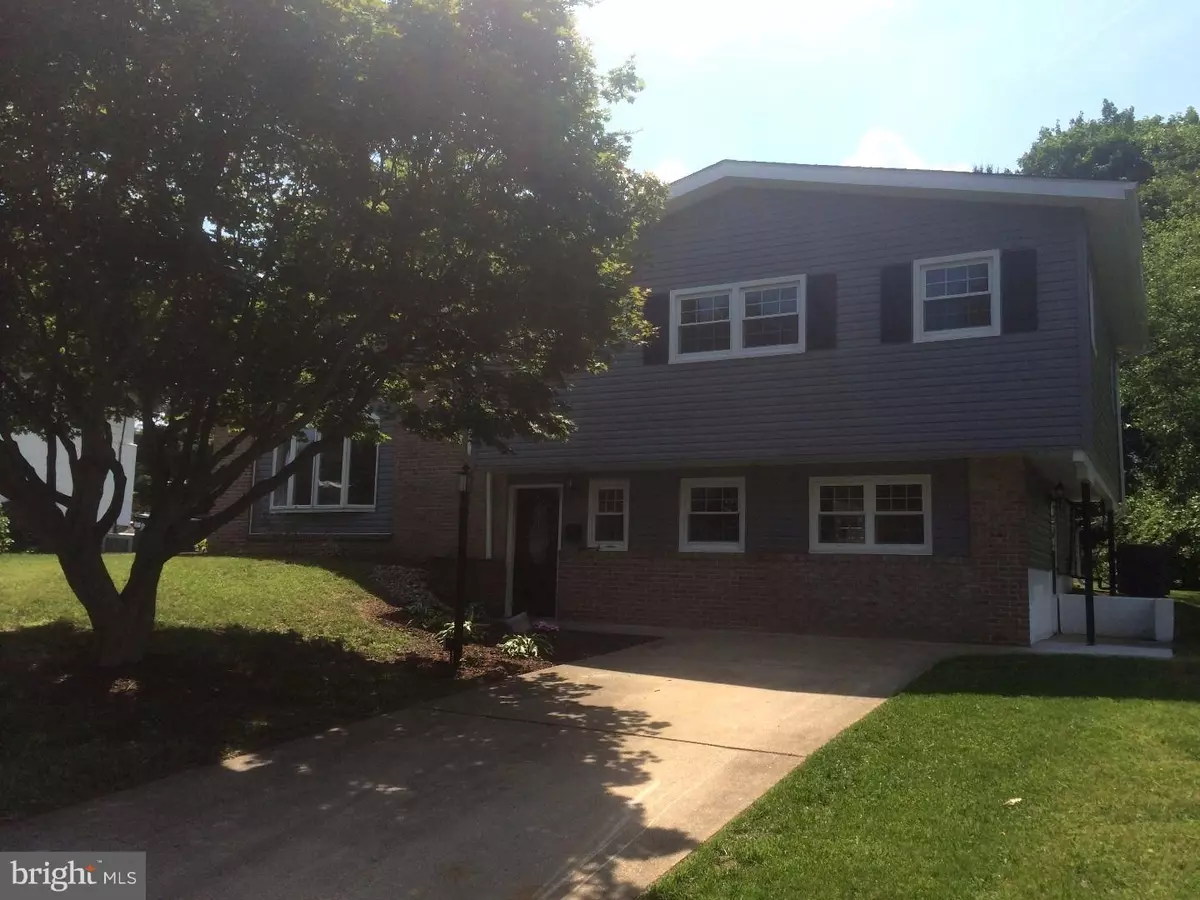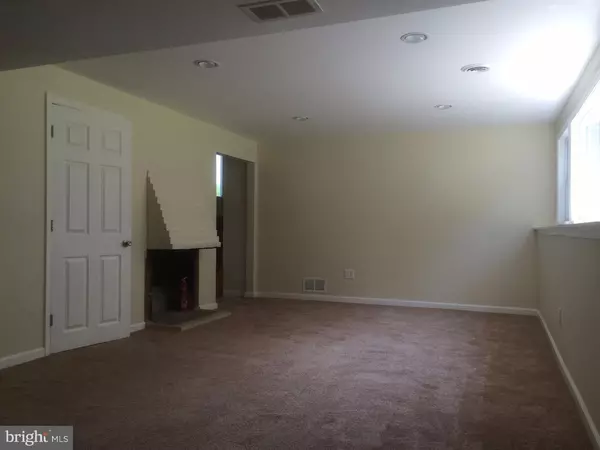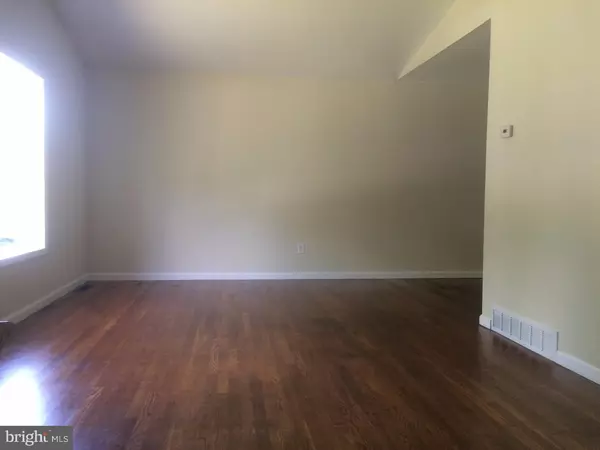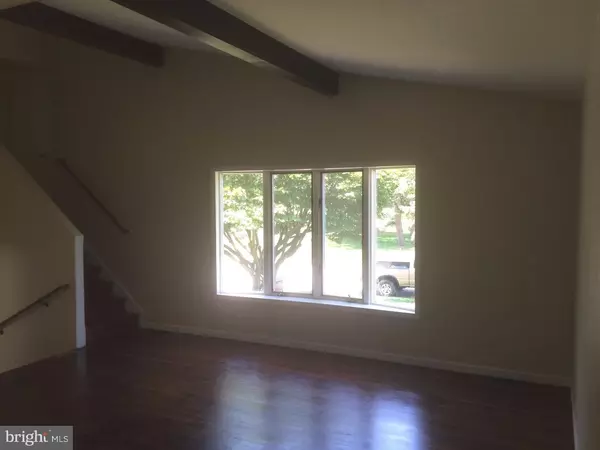$247,500
$249,900
1.0%For more information regarding the value of a property, please contact us for a free consultation.
2426 NICHOLBY DR Wilmington, DE 19808
3 Beds
2 Baths
1,650 SqFt
Key Details
Sold Price $247,500
Property Type Single Family Home
Sub Type Detached
Listing Status Sold
Purchase Type For Sale
Square Footage 1,650 sqft
Price per Sqft $150
Subdivision Limestone Gardens
MLS Listing ID 1003951589
Sold Date 11/29/16
Style Traditional,Split Level
Bedrooms 3
Full Baths 1
Half Baths 1
HOA Y/N N
Abv Grd Liv Area 1,650
Originating Board TREND
Year Built 1956
Annual Tax Amount $1,476
Tax Year 2015
Lot Size 0.320 Acres
Acres 0.32
Lot Dimensions 68X181
Property Description
This completely updated home is ideally located close to shopping, dining, recreation and all conveniences. The quaint and nicely maintained neighborhood is within the desired Red Clay School District. It has been extensively renovated starting with all new exterior siding, roof and windows. New natural gas service and new HVAC have been installed as well. The interior features an open layout with gleaming refinished hardwood floors, vaulted-ceiling family room, custom tiled bathroom, new carpet and neutral paint. The brand new spacious kitchen includes beautiful soft close cabinetry, granite countertops, tile backsplash and stainless steel appliances. Upstairs are three well sized bedrooms with beautiful hardwood floors. The large screen porch is perfect for outdoor entertaining with a built-in grill and slate countertops, including a great view to the large yard which completes this move-in ready package. Welcome home! Co-listing agent is part owner.
Location
State DE
County New Castle
Area Elsmere/Newport/Pike Creek (30903)
Zoning NC6.5
Direction East
Rooms
Other Rooms Living Room, Dining Room, Primary Bedroom, Bedroom 2, Kitchen, Family Room, Bedroom 1, Other, Attic
Interior
Interior Features Kitchen - Eat-In
Hot Water Electric
Heating Gas, Forced Air
Cooling Central A/C
Flooring Wood, Fully Carpeted, Tile/Brick
Fireplaces Type Brick
Fireplace N
Window Features Energy Efficient
Heat Source Natural Gas
Laundry Lower Floor
Exterior
Exterior Feature Porch(es)
Water Access N
Roof Type Shingle
Accessibility None
Porch Porch(es)
Garage N
Building
Lot Description Level
Story Other
Sewer Public Sewer
Water Public
Architectural Style Traditional, Split Level
Level or Stories Other
Additional Building Above Grade
New Construction N
Schools
School District Red Clay Consolidated
Others
Senior Community No
Tax ID 08-038.30-156
Ownership Fee Simple
Read Less
Want to know what your home might be worth? Contact us for a FREE valuation!

Our team is ready to help you sell your home for the highest possible price ASAP

Bought with Robert D Watlington Jr. • Patterson-Schwartz-Middletown

GET MORE INFORMATION





