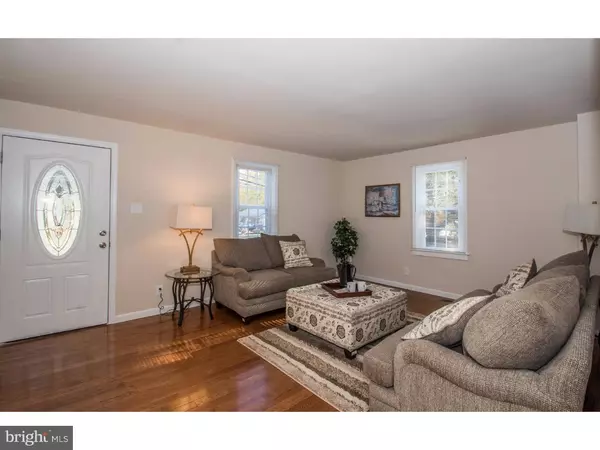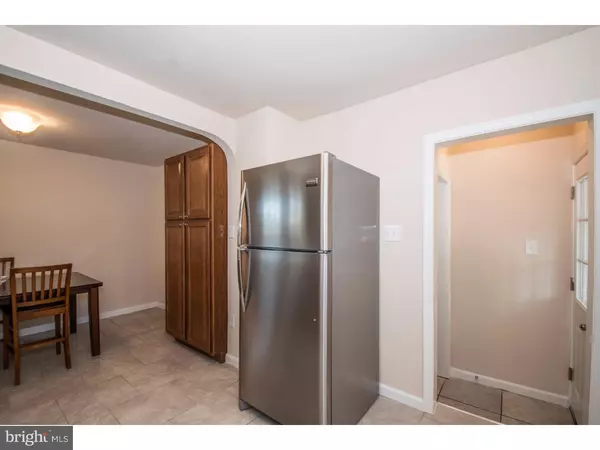$229,900
$229,900
For more information regarding the value of a property, please contact us for a free consultation.
500 HARVEY RD Claymont, DE 19703
3 Beds
3 Baths
1,400 SqFt
Key Details
Sold Price $229,900
Property Type Single Family Home
Sub Type Detached
Listing Status Sold
Purchase Type For Sale
Square Footage 1,400 sqft
Price per Sqft $164
Subdivision Claymont Heights
MLS Listing ID 1003957959
Sold Date 02/17/17
Style Bungalow
Bedrooms 3
Full Baths 2
Half Baths 1
HOA Y/N N
Abv Grd Liv Area 1,400
Originating Board TREND
Year Built 1940
Annual Tax Amount $1,633
Tax Year 2016
Lot Size 9,583 Sqft
Acres 0.22
Lot Dimensions 70X137
Property Description
Newly remodeled home in Claymont. This beautiful brink home, located in Claymont Heights, has new and upgraded features from top to bottom. Starting with a brand new kitchen with granite countertops, stainless steel appliances, new cherry cabinetry, and custom tile floor and backsplash. The rest of the first floor shows a living room and 2 bedrooms, all with newly refinished hardwood floors, and a new full bath with custom tile floor and shower. On the 2nd floor you'll find a spacious master suite with a new full bath with tub AND stand-up shower, and an additional room off the master that can be used for an over-sized closet, sitting room, office, etc. Finished basement with half bath, family room, and another multi-purpose room/4th bedroom. Other amenities include a 2-car detached garage, new roof, new heater and a/c, replacement windows and more! Don't wait! Make your appt to see this home today!
Location
State DE
County New Castle
Area Brandywine (30901)
Zoning NC6.5
Rooms
Other Rooms Living Room, Primary Bedroom, Bedroom 2, Kitchen, Family Room, Bedroom 1
Basement Full, Fully Finished
Interior
Interior Features Kitchen - Eat-In
Hot Water Natural Gas
Heating Gas, Forced Air
Cooling Central A/C
Fireplace N
Heat Source Natural Gas
Laundry Lower Floor
Exterior
Garage Spaces 5.0
Water Access N
Accessibility None
Total Parking Spaces 5
Garage Y
Building
Story 1.5
Sewer Public Sewer
Water Public
Architectural Style Bungalow
Level or Stories 1.5
Additional Building Above Grade
New Construction N
Schools
School District Brandywine
Others
Senior Community No
Tax ID 06-083.00-232
Ownership Fee Simple
Acceptable Financing Conventional, VA, FHA 203(b)
Listing Terms Conventional, VA, FHA 203(b)
Financing Conventional,VA,FHA 203(b)
Read Less
Want to know what your home might be worth? Contact us for a FREE valuation!

Our team is ready to help you sell your home for the highest possible price ASAP

Bought with Michael S Maiorano • EveryHome Realtors

GET MORE INFORMATION





