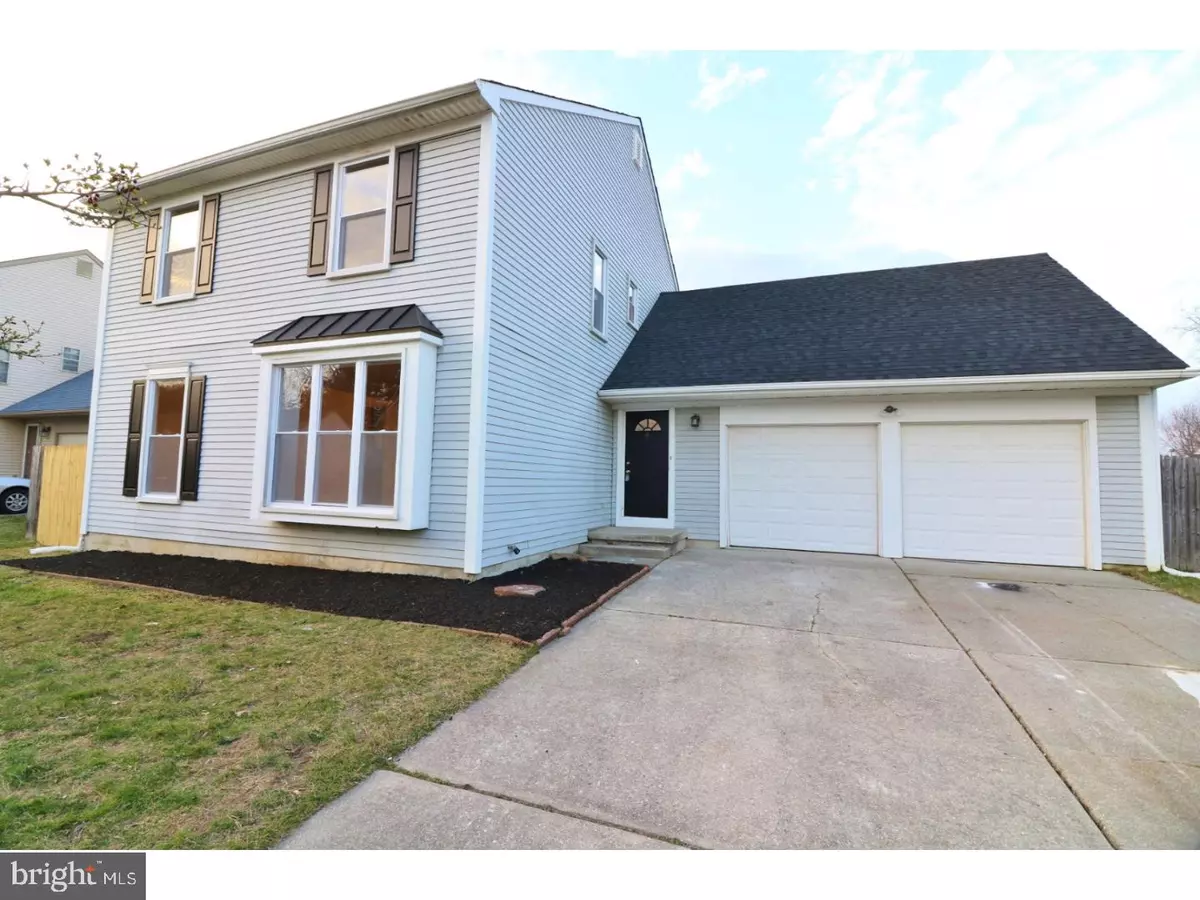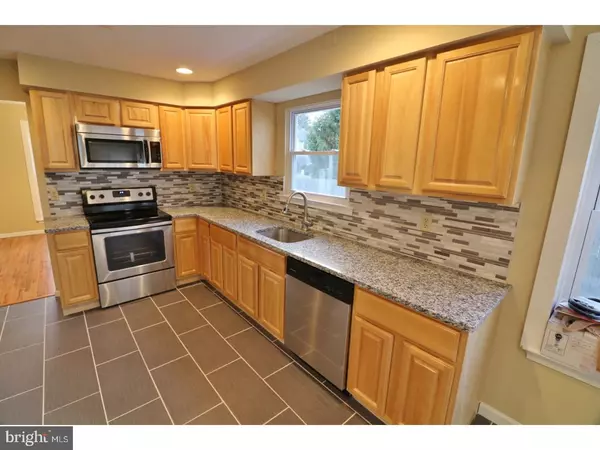$275,000
$274,900
For more information regarding the value of a property, please contact us for a free consultation.
148 S KINGS CROFT DR Bear, DE 19701
4 Beds
3 Baths
2,325 SqFt
Key Details
Sold Price $275,000
Property Type Single Family Home
Sub Type Detached
Listing Status Sold
Purchase Type For Sale
Square Footage 2,325 sqft
Price per Sqft $118
Subdivision Scarborough Manor
MLS Listing ID 1000061692
Sold Date 05/15/17
Style Colonial
Bedrooms 4
Full Baths 2
Half Baths 1
HOA Fees $2/ann
HOA Y/N Y
Abv Grd Liv Area 2,325
Originating Board TREND
Year Built 1988
Annual Tax Amount $2,179
Tax Year 2016
Lot Size 8,276 Sqft
Acres 0.19
Lot Dimensions 70X120
Property Description
WOW! Gorgeous renovation just completed on this 4 bedroom 2.5 bath home with 2 car garage in Scarborough Manor. Brand new hardwood floors throughout living room and dining look fantastic and perfect for formal entertaining. A step down family room leads to a huge eat-in kitchen complete with tile flooring, granite countertops, tiled backsplash, recessed lighting, new cabinets and new stainless steel appliances including refrigerator. A large finished basement with recessed lighting makes a great getaway. Upstairs you'll find 4 spacious bedrooms. The master bedroom has a private bathroom beautifully updated with tile throughout floors and walls, new vanities and lighting. In additional, you'll find a new roof, new HVAC system and new windows. This home is conveniently located with easy access to Rt 40, Rt 1, HWY 95. Great home! Great location! Hurry, this home won't last long!
Location
State DE
County New Castle
Area Newark/Glasgow (30905)
Zoning NC6.5
Rooms
Other Rooms Living Room, Dining Room, Primary Bedroom, Bedroom 2, Bedroom 3, Kitchen, Family Room, Bedroom 1, Other
Basement Full, Drainage System
Interior
Interior Features Primary Bath(s), Butlers Pantry, Ceiling Fan(s), Dining Area
Hot Water Electric
Heating Heat Pump - Electric BackUp
Cooling Central A/C
Flooring Wood, Fully Carpeted, Vinyl, Tile/Brick
Fireplace N
Window Features Bay/Bow,Energy Efficient
Laundry Main Floor
Exterior
Parking Features Inside Access
Garage Spaces 5.0
Water Access N
Roof Type Shingle
Accessibility None
Attached Garage 2
Total Parking Spaces 5
Garage Y
Building
Story 2
Sewer Public Sewer
Water Public
Architectural Style Colonial
Level or Stories 2
Additional Building Above Grade
New Construction N
Schools
School District Colonial
Others
Senior Community No
Tax ID 10-048.20-009
Ownership Fee Simple
Acceptable Financing Conventional, VA, FHA 203(b), USDA
Listing Terms Conventional, VA, FHA 203(b), USDA
Financing Conventional,VA,FHA 203(b),USDA
Read Less
Want to know what your home might be worth? Contact us for a FREE valuation!

Our team is ready to help you sell your home for the highest possible price ASAP

Bought with Marvin M. Bristow, Jr. • ERA Cole Realty Inc
GET MORE INFORMATION





