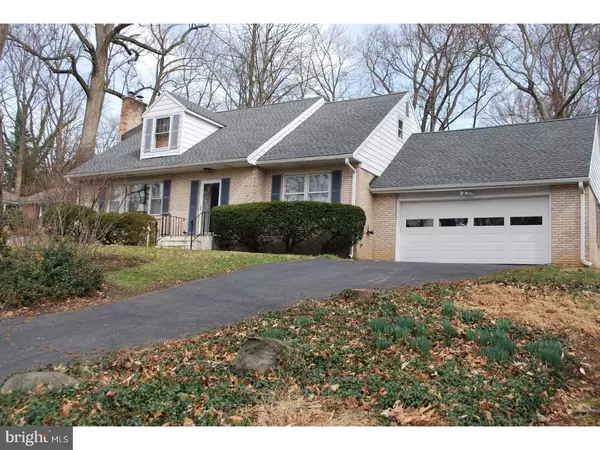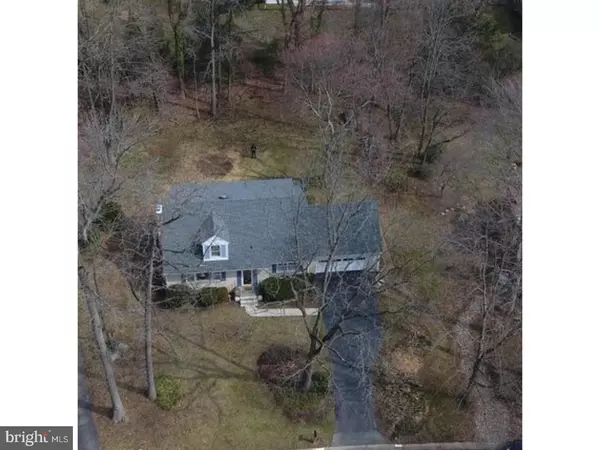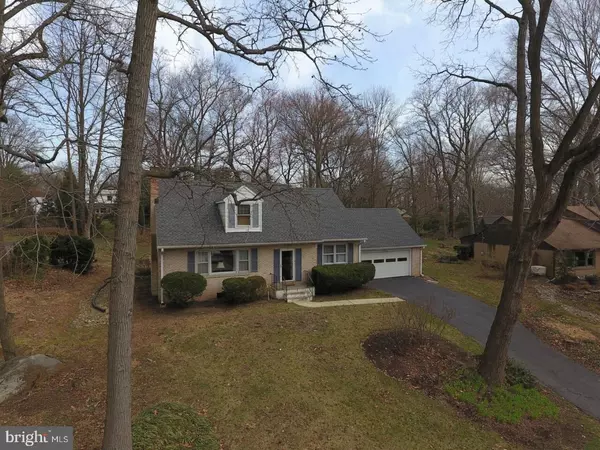$325,000
$325,000
For more information regarding the value of a property, please contact us for a free consultation.
117 CANTERBURY DR Wilmington, DE 19803
4 Beds
3 Baths
2,916 SqFt
Key Details
Sold Price $325,000
Property Type Single Family Home
Sub Type Detached
Listing Status Sold
Purchase Type For Sale
Square Footage 2,916 sqft
Price per Sqft $111
Subdivision Windsor Hills
MLS Listing ID 1000322995
Sold Date 12/26/17
Style Cape Cod
Bedrooms 4
Full Baths 3
HOA Fees $1/ann
HOA Y/N Y
Abv Grd Liv Area 2,250
Originating Board TREND
Year Built 1952
Annual Tax Amount $3,596
Tax Year 2016
Lot Size 0.410 Acres
Acres 0.41
Lot Dimensions 100X160
Property Description
Wonderful Cape Cod in North Wilmington! Enter the Foyer of this Beautiful Home with its Huge Great Room with Built-In Cabinetry and a Wood Burning Fireplace on one side and the Lovely Dining Room with Crown Molding on the other. Great Flow for Entertaining! The Eat-In Kitchen with a Peninsula for Breakfast and Lunch has tons of Cabinets and a Pass-Through Window to the Back Porch where You Can Relax and Enjoy the Large Backyard with its Birds and Flowers. AND there is an In-Law or Au Pair Suite on the First Floor! There are Hardwood Floors Throughout Most of the Home and Ceiling Fans on the Porch, in the Kitchen and Bedrooms. Go Upstairs to the Master Suite and Two Additional Large Bedrooms and a Hall Bath. Then down to the Basement that Provides Even More Space for Ping Pong and Other Games. The Over sized Two-Car Garage Conveniently Leads into the Kitchen, Making it Easy to Carry in Packages and Groceries. This Home is in a Great Location--Close to I-95, Route 202, the Brandywine Hundred Library and YMCA, the Concord Mall, and, of course, all that downtown Wilmington has to offer!Extremely Motivated Seller!
Location
State DE
County New Castle
Area Brandywine (30901)
Zoning NC15
Rooms
Other Rooms Living Room, Dining Room, Primary Bedroom, Bedroom 2, Bedroom 3, Kitchen, Family Room, Bedroom 1, In-Law/auPair/Suite, Laundry, Other
Basement Partial, Drainage System
Interior
Interior Features Primary Bath(s), Skylight(s), Ceiling Fan(s), Stall Shower, Dining Area
Hot Water Electric
Heating Forced Air
Cooling Central A/C
Flooring Wood, Vinyl, Tile/Brick
Fireplaces Number 1
Fireplaces Type Brick
Equipment Oven - Wall, Oven - Self Cleaning, Commercial Range, Dishwasher, Refrigerator, Built-In Microwave
Fireplace Y
Window Features Bay/Bow,Replacement
Appliance Oven - Wall, Oven - Self Cleaning, Commercial Range, Dishwasher, Refrigerator, Built-In Microwave
Heat Source Oil
Laundry Basement
Exterior
Exterior Feature Porch(es)
Parking Features Inside Access, Garage Door Opener, Oversized
Garage Spaces 5.0
Utilities Available Cable TV
Water Access N
Roof Type Pitched,Shingle
Accessibility Mobility Improvements
Porch Porch(es)
Attached Garage 2
Total Parking Spaces 5
Garage Y
Building
Lot Description Irregular, Level, Sloping, Open, Trees/Wooded, Front Yard, Rear Yard, SideYard(s)
Story 1.5
Foundation Brick/Mortar
Sewer Public Sewer
Water Public
Architectural Style Cape Cod
Level or Stories 1.5
Additional Building Above Grade, Below Grade
New Construction N
Schools
Elementary Schools Hanby
Middle Schools Springer
High Schools Brandywine
School District Brandywine
Others
Pets Allowed Y
HOA Fee Include Common Area Maintenance,Snow Removal
Senior Community No
Tax ID 06-079.00-075
Ownership Fee Simple
Acceptable Financing Conventional, VA, FHA 203(b), USDA
Listing Terms Conventional, VA, FHA 203(b), USDA
Financing Conventional,VA,FHA 203(b),USDA
Pets Allowed Case by Case Basis
Read Less
Want to know what your home might be worth? Contact us for a FREE valuation!

Our team is ready to help you sell your home for the highest possible price ASAP

Bought with George W Manolakos • Patterson-Schwartz-Brandywine

GET MORE INFORMATION





