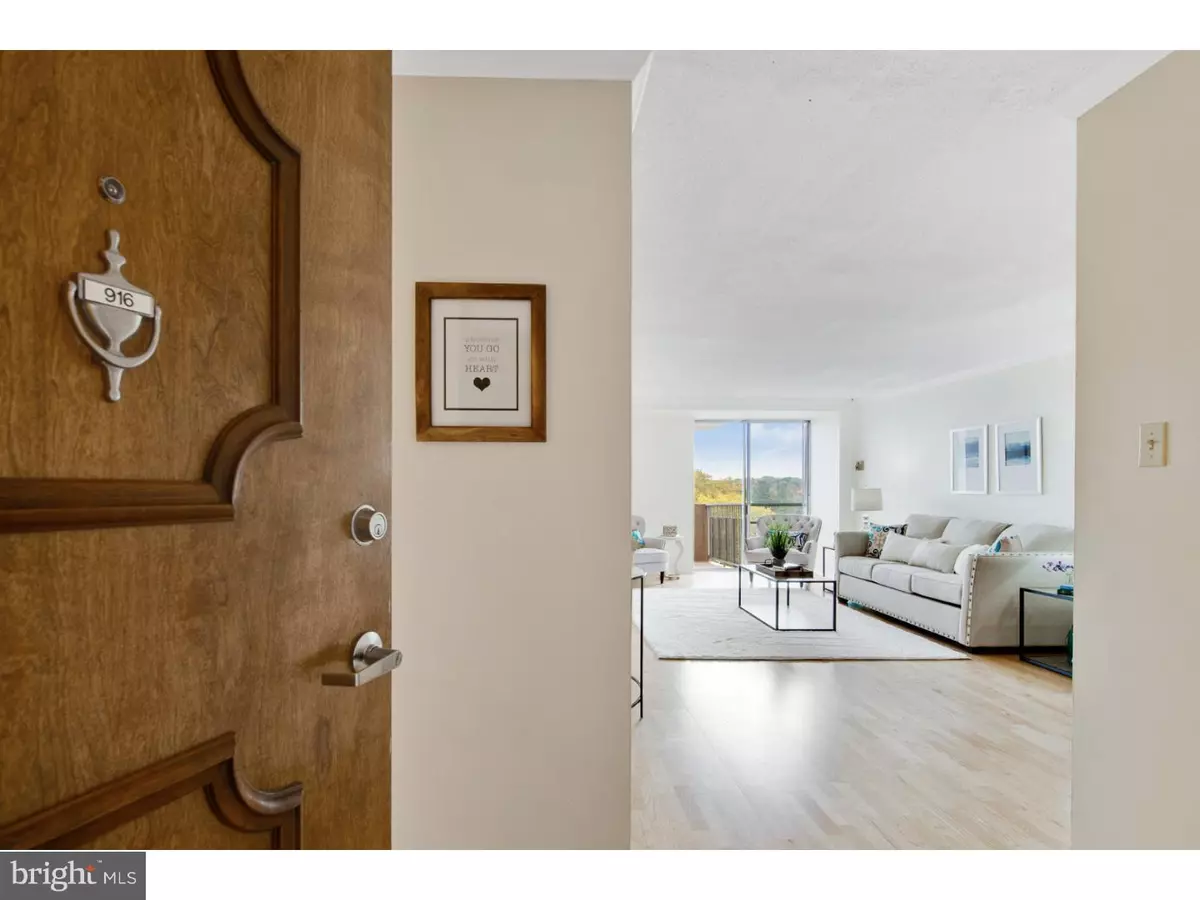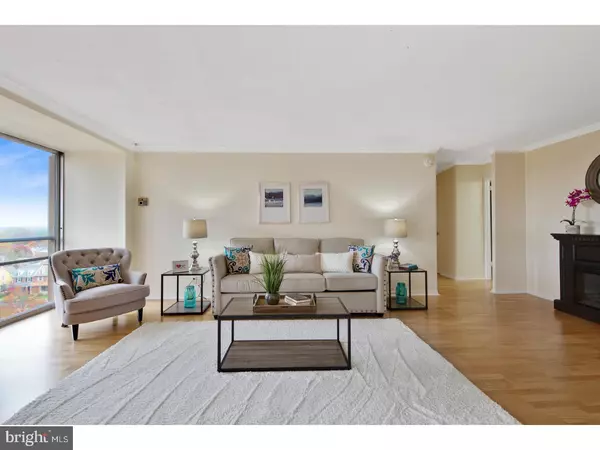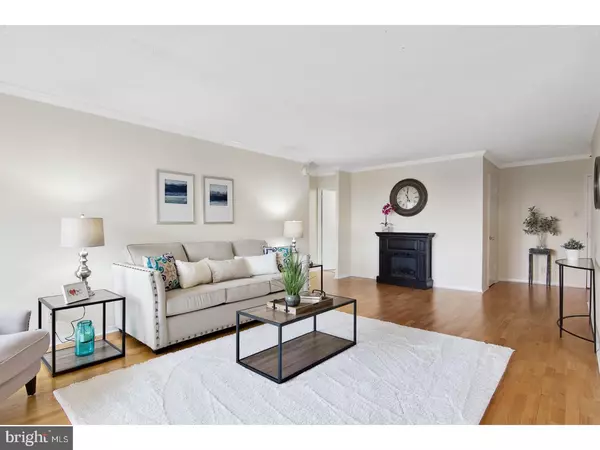$180,000
$189,000
4.8%For more information regarding the value of a property, please contact us for a free consultation.
2401 PENNSYLVANIA AVE #916 Wilmington, DE 19806
2 Beds
2 Baths
Key Details
Sold Price $180,000
Property Type Single Family Home
Sub Type Unit/Flat/Apartment
Listing Status Sold
Purchase Type For Sale
Subdivision Devon
MLS Listing ID 1004121201
Sold Date 12/27/17
Style Traditional
Bedrooms 2
Full Baths 2
HOA Fees $758/mo
HOA Y/N N
Originating Board TREND
Year Built 1963
Annual Tax Amount $3,783
Tax Year 2017
Lot Dimensions 0X0
Property Description
The best value in the Devon. A must see! Freshly painted, move in ready 2bed/2bath beautiful condo boasts a bright, open floor plan with gleaming hardwood floors, stylish bathrooms, and a stunning kitchen with granite counters, attractive cabinets and stainless steel appliances. Each of the bedrooms offers plenty of space and large closets. In unit laundry adds to the appeal of this chic condo. Enjoy pretty views of the Highlands and Gibraltor Estate and Gardens while relaxing on the comfy balcony. An easy walk to Rockford Park, the Academy of Long Life Learning, The Woodlawn Library, Trolley Square, and numerous restaurants and shops, the Devon is one of Wilmington's premiere condo buildings. Enjoy maintenance-free living, a 24 hour doorperson, SugarFoot Cafe, and an in-ground swimming pool with lifeguard. Monthly condo fee covers all your utilities (including basic cable) except your phone!
Location
State DE
County New Castle
Area Wilmington (30906)
Zoning 26R5B
Rooms
Other Rooms Living Room, Dining Room, Primary Bedroom, Kitchen, Bedroom 1, Laundry
Interior
Interior Features Primary Bath(s), Butlers Pantry, Elevator, Stall Shower
Hot Water Natural Gas
Heating Gas, Forced Air
Cooling Central A/C
Equipment Built-In Range, Dishwasher
Fireplace N
Appliance Built-In Range, Dishwasher
Heat Source Natural Gas
Laundry Main Floor
Exterior
Exterior Feature Balcony
Utilities Available Cable TV
Amenities Available Swimming Pool
Water Access N
Accessibility None
Porch Balcony
Garage N
Building
Lot Description Level
Sewer Public Sewer
Water Public
Architectural Style Traditional
New Construction N
Schools
School District Red Clay Consolidated
Others
HOA Fee Include Pool(s),Common Area Maintenance,Ext Bldg Maint,Lawn Maintenance,Snow Removal,Trash,Electricity,Heat,Water,Sewer,Cook Fee
Senior Community No
Tax ID 26-012.20-048.C.0916
Ownership Condominium
Read Less
Want to know what your home might be worth? Contact us for a FREE valuation!

Our team is ready to help you sell your home for the highest possible price ASAP

Bought with Mary Jo Laskaris • Long & Foster Real Estate, Inc.
GET MORE INFORMATION





