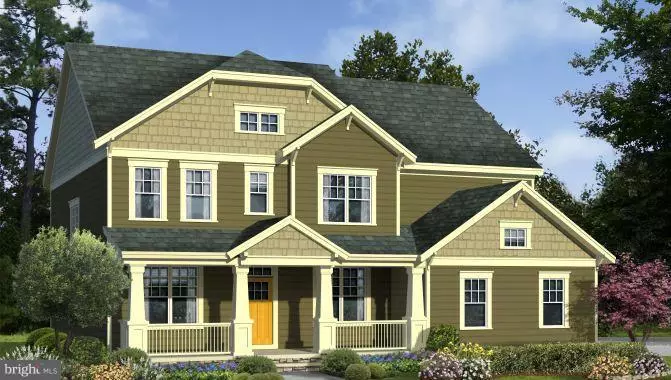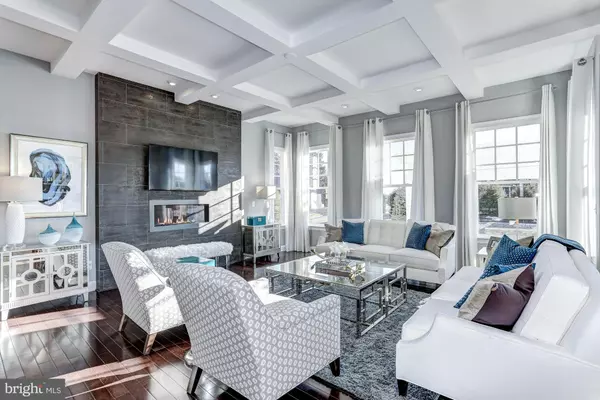$789,239
$789,999
0.1%For more information regarding the value of a property, please contact us for a free consultation.
40966 SWART FARM DR Aldie, VA 20105
5 Beds
5 Baths
4,740 SqFt
Key Details
Sold Price $789,239
Property Type Single Family Home
Sub Type Detached
Listing Status Sold
Purchase Type For Sale
Square Footage 4,740 sqft
Price per Sqft $166
Subdivision Willowsford
MLS Listing ID 1000720519
Sold Date 06/29/17
Style Colonial
Bedrooms 5
Full Baths 4
Half Baths 1
HOA Fees $191/mo
HOA Y/N Y
Abv Grd Liv Area 4,740
Originating Board MRIS
Year Built 2017
Annual Tax Amount $2,581
Tax Year 2016
Lot Size 0.260 Acres
Acres 0.26
Property Description
Quick move-in opportunity in Willowsford! Buy now while there's still time to pick the cabinets & be in by late Spring! Stunning home on terrific 1/4 acre lot. Nearly 5,000 finished SF! 5BR/4.5BA, Hrwd flrs on main levl, 4 ft ext, kitchen w/ island & hood. Myriad of amazing community amenities! Prices/Terms/avail subject to change. Final price dependent on options. Photos are of similar home
Location
State VA
County Loudoun
Rooms
Other Rooms Master Bedroom, Game Room, Study
Basement Full, Fully Finished, Walkout Stairs
Interior
Interior Features Kitchen - Gourmet, Master Bath(s), Upgraded Countertops
Hot Water Natural Gas
Heating Forced Air, Programmable Thermostat
Cooling Central A/C, Programmable Thermostat, Whole House Exhaust Ventilation
Fireplaces Number 1
Equipment Cooktop, Dryer, Disposal, Freezer, Washer, ENERGY STAR Dishwasher, ENERGY STAR Refrigerator
Fireplace Y
Window Features Low-E
Appliance Cooktop, Dryer, Disposal, Freezer, Washer, ENERGY STAR Dishwasher, ENERGY STAR Refrigerator
Heat Source Natural Gas
Exterior
Garage Spaces 3.0
Amenities Available Lake, Jog/Walk Path, Pool - Outdoor, Club House, Tot Lots/Playground, Fitness Center
Water Access N
Accessibility None
Attached Garage 3
Total Parking Spaces 3
Garage Y
Private Pool N
Building
Story 3+
Sewer Public Sewer
Water Public
Architectural Style Colonial
Level or Stories 3+
Additional Building Above Grade
New Construction Y
Schools
Elementary Schools Buffalo Trail
Middle Schools Mercer
High Schools John Champe
School District Loudoun County Public Schools
Others
Senior Community No
Tax ID 287487081000
Ownership Fee Simple
Special Listing Condition Standard
Read Less
Want to know what your home might be worth? Contact us for a FREE valuation!

Our team is ready to help you sell your home for the highest possible price ASAP

Bought with Sarah A Reynolds • Keller Williams Chantilly Ventures, LLC

GET MORE INFORMATION





