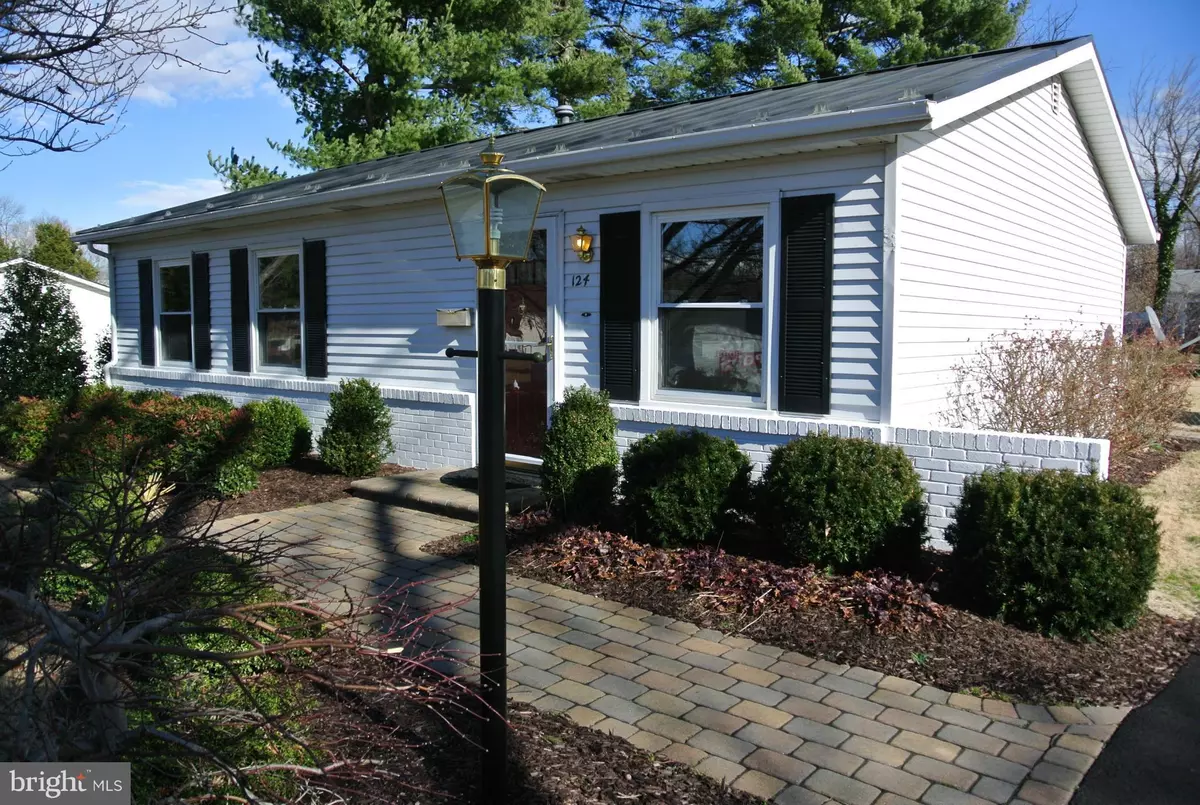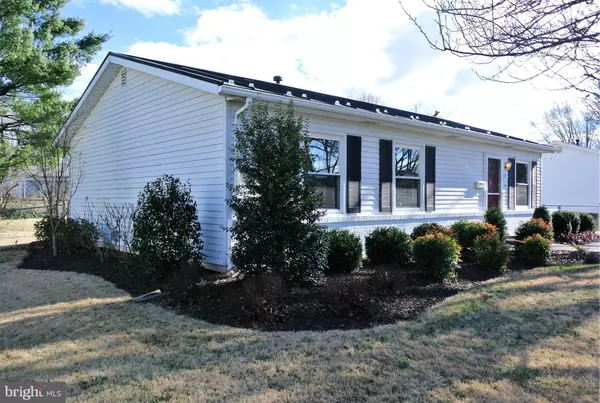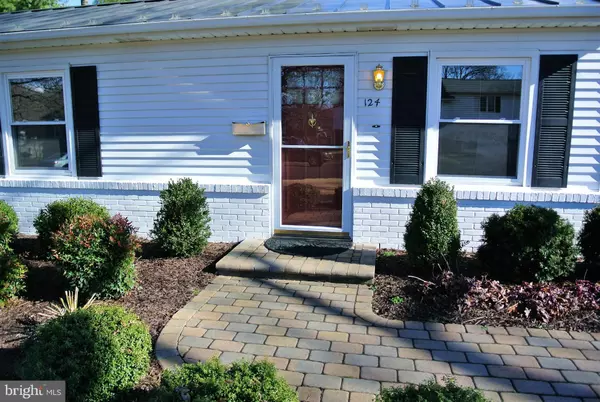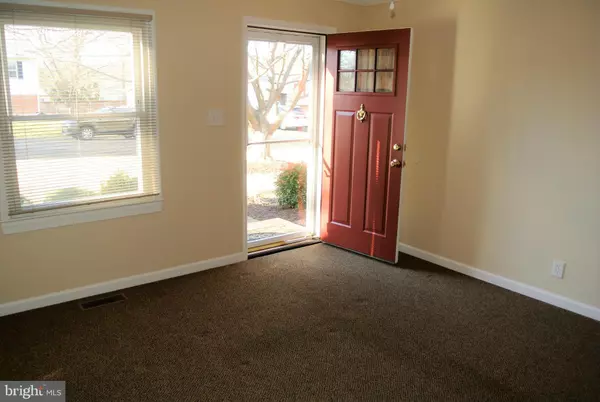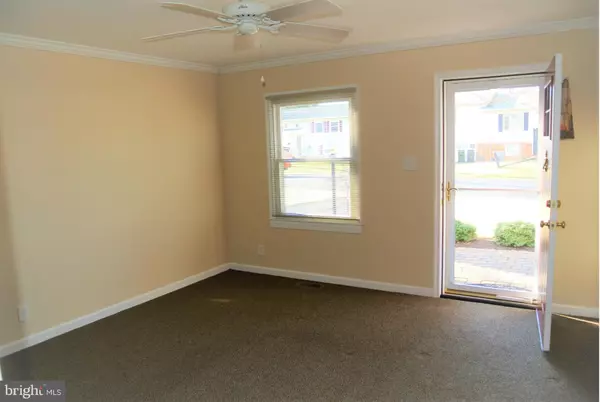$324,900
$324,900
For more information regarding the value of a property, please contact us for a free consultation.
124 HICKORY RD N Sterling, VA 20164
3 Beds
1 Bath
864 SqFt
Key Details
Sold Price $324,900
Property Type Single Family Home
Sub Type Detached
Listing Status Sold
Purchase Type For Sale
Square Footage 864 sqft
Price per Sqft $376
Subdivision Sterling
MLS Listing ID 1000723951
Sold Date 06/08/17
Style Ranch/Rambler
Bedrooms 3
Full Baths 1
HOA Y/N N
Abv Grd Liv Area 864
Originating Board MRIS
Year Built 1963
Annual Tax Amount $2,957
Tax Year 2016
Lot Size 10,019 Sqft
Acres 0.23
Property Description
STUNNING RAMBLER-Professionally renovated & landscaped; owned and occupied by the original family. Features Kohler fixtures & ceramic tile in kitch/bath. Kenmore front load W/D. Wainscoting & pedestal sink in bath. Crown molding LR, and 3 ceiling fans! New Carrier HVAC, AO Smith water heater, Honeywell programmable thermostat. Shed, metal roof,alum. siding, black shutters, & barn red front door.
Location
State VA
County Loudoun
Rooms
Other Rooms Primary Bedroom, Bedroom 2, Bedroom 3, Kitchen, Family Room, Laundry
Main Level Bedrooms 3
Interior
Interior Features Family Room Off Kitchen, Entry Level Bedroom, Crown Moldings, Window Treatments, Wainscotting, Floor Plan - Traditional
Hot Water Electric
Heating Central
Cooling Central A/C
Equipment Dishwasher, Disposal, Dryer - Front Loading, Exhaust Fan, Microwave, Oven/Range - Electric, Refrigerator, Washer - Front Loading
Fireplace N
Appliance Dishwasher, Disposal, Dryer - Front Loading, Exhaust Fan, Microwave, Oven/Range - Electric, Refrigerator, Washer - Front Loading
Heat Source Electric
Exterior
Water Access N
Roof Type Metal
Accessibility Other
Garage N
Private Pool N
Building
Story 1
Sewer Public Sewer
Water Public
Architectural Style Ranch/Rambler
Level or Stories 1
Additional Building Above Grade, Shed
New Construction N
Schools
Elementary Schools Sterling
Middle Schools Sterling
High Schools Park View
School District Loudoun County Public Schools
Others
Senior Community No
Tax ID 022461348000
Ownership Fee Simple
Special Listing Condition Standard
Read Less
Want to know what your home might be worth? Contact us for a FREE valuation!

Our team is ready to help you sell your home for the highest possible price ASAP

Bought with Martha H Jubiz • RE/MAX One Solutions
GET MORE INFORMATION

