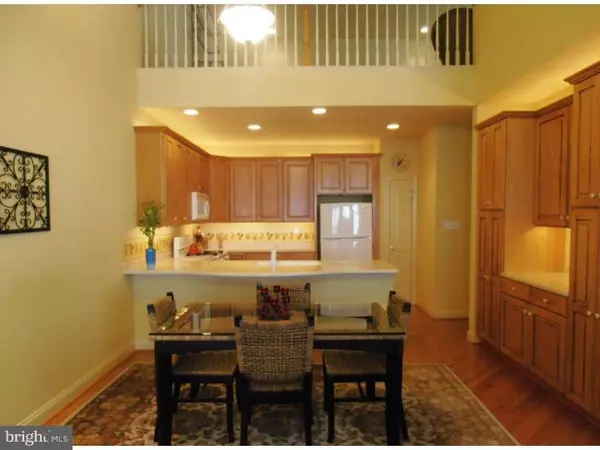$265,000
$284,900
7.0%For more information regarding the value of a property, please contact us for a free consultation.
624 STRAWBRIDGE LN West Grove, PA 19390
2 Beds
2 Baths
2,010 SqFt
Key Details
Sold Price $265,000
Property Type Single Family Home
Sub Type Twin/Semi-Detached
Listing Status Sold
Purchase Type For Sale
Square Footage 2,010 sqft
Price per Sqft $131
Subdivision Ovations At Elk View
MLS Listing ID 1003565227
Sold Date 01/28/15
Style Carriage House
Bedrooms 2
Full Baths 2
HOA Fees $205/mo
HOA Y/N Y
Abv Grd Liv Area 2,010
Originating Board TREND
Year Built 2005
Annual Tax Amount $5,202
Tax Year 2014
Lot Size 4,950 Sqft
Acres 0.11
Lot Dimensions 0 X 0
Property Description
Fabulous carriage house in the 55+ community of Ovations at Elk View. Originally the model home, this 2 bedroom 2 bath home is loaded with upgrades including lots of hardwoods, vaulted ceilings, skylights, tray ceilings and a total of 2,010 square feet. Wonderful open and airy floor plan that offers the best in one floor living. The great room has a gas fireplace and a slider to the deck, lots of windows that offer plenty of light; a dining area with built-in cabinetry and is open to the loft above; the kitchen has solid surface counters and a great bar area, hardwood floors, upgraded 42" maple cabinetry, built-in microwave, gas stove, double sink, dishwasher, refrigerator and a pantry closet complete this gorgeous kitchen. The first floor owner's suite is large with a sitting room or office with a vaulted ceiling, walk-in closets, a lovely four piece bath with a large soaking tub and upgraded ceramic tile; the second bedroom has a vaulted ceiling, large closet and bath; a laundry room finishes off the first floor. The second floor loft overlooking the living area, adds additional space that could have many uses such as an office or exercise room. Bonus: two car garage and a large basement with an outside entrance. Be the proud owner of this exceptional home ? luxury you deserve!
Location
State PA
County Chester
Area Penn Twp (10358)
Zoning R2
Rooms
Other Rooms Living Room, Dining Room, Primary Bedroom, Kitchen, Bedroom 1, Other
Basement Full, Unfinished, Outside Entrance
Interior
Interior Features Butlers Pantry, Skylight(s), Ceiling Fan(s)
Hot Water Natural Gas
Heating Gas, Forced Air
Cooling Central A/C
Flooring Wood, Fully Carpeted, Vinyl
Fireplaces Number 1
Equipment Built-In Microwave
Fireplace Y
Appliance Built-In Microwave
Heat Source Natural Gas
Laundry Main Floor
Exterior
Exterior Feature Deck(s)
Garage Spaces 4.0
Amenities Available Swimming Pool, Tennis Courts, Club House
Water Access N
Accessibility None
Porch Deck(s)
Attached Garage 2
Total Parking Spaces 4
Garage Y
Building
Story 1
Sewer Public Sewer
Water Public
Architectural Style Carriage House
Level or Stories 1
Additional Building Above Grade
Structure Type Cathedral Ceilings,9'+ Ceilings
New Construction N
Schools
High Schools Avon Grove
School District Avon Grove
Others
HOA Fee Include Pool(s),Common Area Maintenance,Snow Removal,Trash
Tax ID 58-03 -0332
Ownership Fee Simple
Read Less
Want to know what your home might be worth? Contact us for a FREE valuation!

Our team is ready to help you sell your home for the highest possible price ASAP

Bought with David K Pierce • BHHS Fox & Roach-Concord

GET MORE INFORMATION





