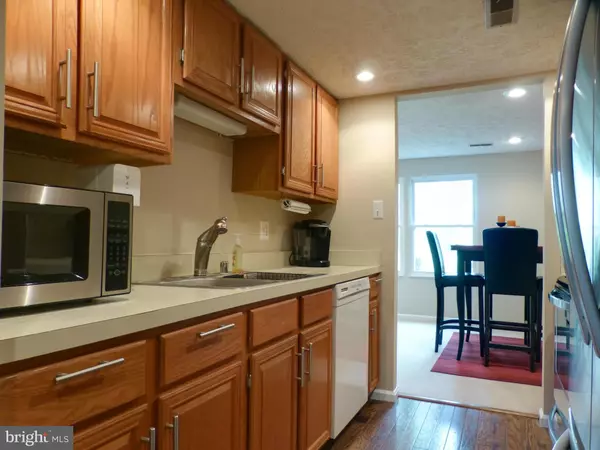$280,000
$285,000
1.8%For more information regarding the value of a property, please contact us for a free consultation.
22394 STABLEHOUSE DR Sterling, VA 20164
3 Beds
3 Baths
2,178 Sqft Lot
Key Details
Sold Price $280,000
Property Type Townhouse
Sub Type Interior Row/Townhouse
Listing Status Sold
Purchase Type For Sale
Subdivision Dominion View
MLS Listing ID 1000729597
Sold Date 05/18/17
Style Traditional
Bedrooms 3
Full Baths 2
Half Baths 1
HOA Fees $60/qua
HOA Y/N Y
Originating Board MRIS
Year Built 1987
Annual Tax Amount $2,848
Tax Year 2016
Lot Size 2,178 Sqft
Acres 0.05
Property Description
Charming 2-level TH in Dominion View. Newly painted throughout. UPDATED appliances & windows. As well as UPDATED HVAC, Hot Water Heater & gutters. All major ticket items taken care of already! Come enjoy quiet, friendly living and enjoy easy evenings on your back deck/patio with open space to WO&D bike trail. Minutes from Wegman's, Dulles Town Centre and the always fun...Top Golf.
Location
State VA
County Loudoun
Rooms
Other Rooms Living Room, Dining Room, Primary Bedroom, Bedroom 2, Bedroom 3, Kitchen, Family Room
Interior
Interior Features Combination Dining/Living, Kitchen - Galley, Upgraded Countertops, Primary Bath(s), Floor Plan - Traditional
Hot Water Electric
Cooling Central A/C
Equipment Dishwasher, Disposal, Icemaker, Microwave, Refrigerator, Washer/Dryer Stacked, Oven/Range - Electric, Water Heater
Fireplace N
Window Features Double Pane
Appliance Dishwasher, Disposal, Icemaker, Microwave, Refrigerator, Washer/Dryer Stacked, Oven/Range - Electric, Water Heater
Heat Source Electric
Exterior
Parking Features Garage - Front Entry
Utilities Available Fiber Optics Available
Water Access N
Accessibility None
Garage N
Private Pool N
Building
Story 2
Sewer Public Septic, Public Sewer
Water Public
Architectural Style Traditional
Level or Stories 2
New Construction N
Schools
Elementary Schools Guilford
Middle Schools Sterling
High Schools Park View
School District Loudoun County Public Schools
Others
Senior Community No
Tax ID 032268002000
Ownership Fee Simple
Special Listing Condition Standard
Read Less
Want to know what your home might be worth? Contact us for a FREE valuation!

Our team is ready to help you sell your home for the highest possible price ASAP

Bought with Judith R Gamble • Avery-Hess, REALTORS

GET MORE INFORMATION





