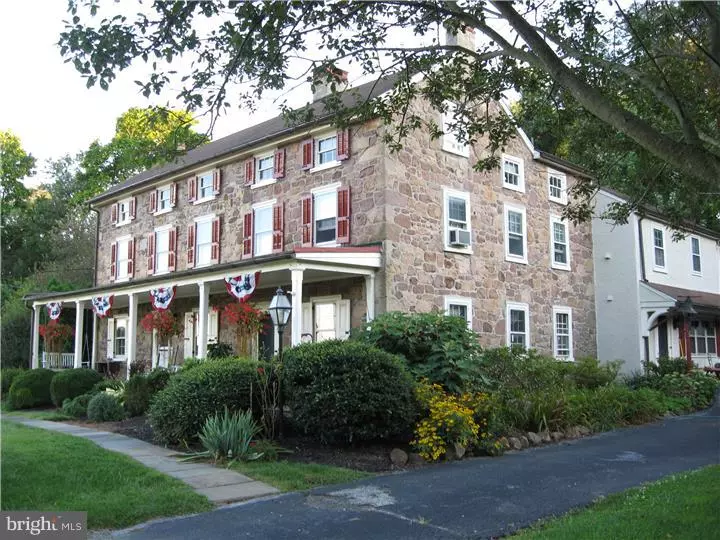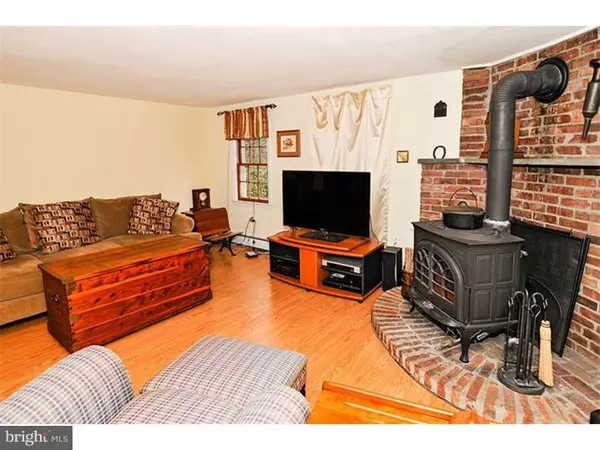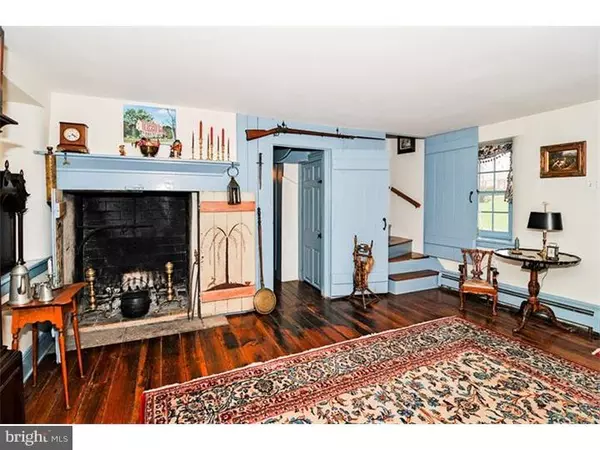$425,000
$445,000
4.5%For more information regarding the value of a property, please contact us for a free consultation.
1322 KULP RD Pottstown, PA 19465
5 Beds
4 Baths
3,945 SqFt
Key Details
Sold Price $425,000
Property Type Single Family Home
Sub Type Detached
Listing Status Sold
Purchase Type For Sale
Square Footage 3,945 sqft
Price per Sqft $107
Subdivision Brownbacks
MLS Listing ID 1003566853
Sold Date 08/27/15
Style Colonial,Traditional
Bedrooms 5
Full Baths 3
Half Baths 1
HOA Y/N N
Abv Grd Liv Area 3,945
Originating Board TREND
Year Built 1789
Annual Tax Amount $8,787
Tax Year 2015
Lot Size 1.500 Acres
Acres 1.5
Property Description
Attention all lovers of history!! This charming five bedroom beauty combines historic authenticity with today's modern amenities. Prepare to be amazed at the attention to detail, the gorgeous grounds and the almost 4000 square feet of living space. Enter the front door into the (circa 1789) living room with walk-in fireplace with original crane for cooking, reflected in the stunning original long leaf pine flooring. To your right is the perfect size dining room for entertaining or family dinners with a unique built-in cabinet and authentic box winder stairs to upper floor. A second modern staircase in the back foyer near the kitchen provides practical convenience. The chef friendly kitchen with granite countertops, stainless appliances and breakfast nook opens to a large family room with cozy wood burning stove and French doors leading to a spacious deck and vine covered pergola. The huge master bedroom resides in its own "west wing" with 2 walk-in closets and a full marble bathroom a few steps away. The home boasts 4 additional charming bedrooms with original random-width heart pine floors, 2 more fully renovated bathrooms and a powder room. The luscious outdoor living areas include a koi pond, flowering trees and beautiful plantings?.enjoy it all while soaking in your private hot tub under the stars. Your privacy is secure...the 1.5 acre property is surrounded on 2 sides by fields in conservancy. This extraordinary, lovingly restored home has had extensive, professional historic deed and archival research completed through its two centuries - back to the original owner and his famous family and it is available by the current owner. Schedule a tour and make this beautiful home your own "peace" of history and tranquility.
Location
State PA
County Chester
Area East Coventry Twp (10318)
Zoning R1
Rooms
Other Rooms Living Room, Dining Room, Primary Bedroom, Bedroom 2, Bedroom 3, Kitchen, Family Room, Bedroom 1, Laundry, Other, Attic
Basement Full, Unfinished, Outside Entrance
Interior
Interior Features Primary Bath(s), Butlers Pantry, Skylight(s), Ceiling Fan(s), WhirlPool/HotTub, Stove - Wood, Water Treat System, Dining Area
Hot Water Oil
Heating Oil, Hot Water, Baseboard
Cooling Central A/C, Wall Unit
Flooring Wood, Tile/Brick, Marble
Fireplaces Number 2
Fireplaces Type Brick, Stone
Equipment Built-In Range, Oven - Double, Oven - Self Cleaning, Dishwasher, Built-In Microwave
Fireplace Y
Appliance Built-In Range, Oven - Double, Oven - Self Cleaning, Dishwasher, Built-In Microwave
Heat Source Oil
Laundry Upper Floor
Exterior
Exterior Feature Deck(s)
Garage Spaces 4.0
Utilities Available Cable TV
Water Access N
Roof Type Pitched,Shingle
Accessibility None
Porch Deck(s)
Total Parking Spaces 4
Garage Y
Building
Lot Description Corner, Level, Open, Trees/Wooded
Story 3+
Foundation Stone
Sewer On Site Septic
Water Well
Architectural Style Colonial, Traditional
Level or Stories 3+
Additional Building Above Grade
New Construction N
Schools
Middle Schools Owen J Roberts
High Schools Owen J Roberts
School District Owen J Roberts
Others
Tax ID 18-06 -0043.0300
Ownership Fee Simple
Acceptable Financing Conventional, VA, FHA 203(b)
Listing Terms Conventional, VA, FHA 203(b)
Financing Conventional,VA,FHA 203(b)
Read Less
Want to know what your home might be worth? Contact us for a FREE valuation!

Our team is ready to help you sell your home for the highest possible price ASAP

Bought with Jeanette M Petrucelli • Century 21 Norris-Valley Forge

GET MORE INFORMATION





