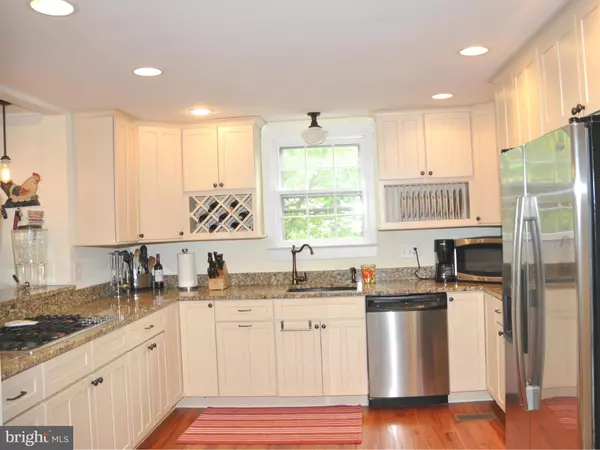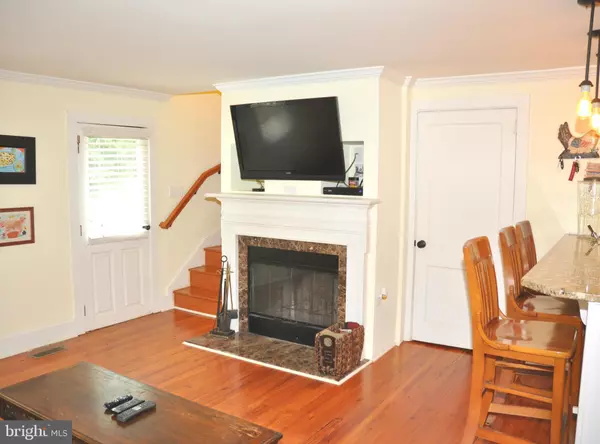$410,000
$405,000
1.2%For more information regarding the value of a property, please contact us for a free consultation.
120 18TH ST Purcellville, VA 20132
3 Beds
3 Baths
1,820 SqFt
Key Details
Sold Price $410,000
Property Type Single Family Home
Sub Type Detached
Listing Status Sold
Purchase Type For Sale
Square Footage 1,820 sqft
Price per Sqft $225
Subdivision Town Of Purcellville
MLS Listing ID 1000731015
Sold Date 06/23/17
Style Cape Cod
Bedrooms 3
Full Baths 2
Half Baths 1
HOA Y/N N
Abv Grd Liv Area 1,820
Originating Board MRIS
Year Built 1910
Annual Tax Amount $5,038
Tax Year 2016
Lot Size 0.270 Acres
Acres 0.27
Property Description
Beautiful remodeled 1910 house located in downtown Purcellville. Walk into town and enjoy all the restaurants and shopping all within blocks of this home. 3 BR, 2.5 bath, SS appliances, updated kitchen with granite counters, ss appliances, hardwood floors, Cozy family room with wood burning fire place, dbl stair case, dining room has wood stove. Big deck overlooking nicely landscaped backyard!
Location
State VA
County Loudoun
Rooms
Other Rooms Living Room, Dining Room, Primary Bedroom, Bedroom 2, Bedroom 3, Family Room, Attic
Basement Outside Entrance, Other, Partial
Interior
Interior Features Family Room Off Kitchen, Breakfast Area, Wood Stove, Primary Bath(s), Upgraded Countertops, Floor Plan - Traditional
Hot Water Electric, Tankless
Heating Heat Pump(s)
Cooling Heat Pump(s)
Fireplaces Number 2
Fireplaces Type Gas/Propane, Mantel(s)
Equipment Disposal, Microwave, Oven - Double, Washer, Dryer
Fireplace Y
Appliance Disposal, Microwave, Oven - Double, Washer, Dryer
Heat Source Electric
Exterior
Exterior Feature Deck(s), Porch(es)
Garage Spaces 1.0
Utilities Available Cable TV Available
Water Access N
Roof Type Metal
Accessibility None
Porch Deck(s), Porch(es)
Total Parking Spaces 1
Garage Y
Private Pool N
Building
Lot Description Backs to Trees, Landscaping, No Thru Street
Story 3+
Sewer Public Sewer
Water Public
Architectural Style Cape Cod
Level or Stories 3+
Additional Building Above Grade, Shed
Structure Type Dry Wall
New Construction N
Schools
Elementary Schools Mountain View
Middle Schools Blue Ridge
High Schools Loudoun Valley
School District Loudoun County Public Schools
Others
Senior Community No
Tax ID 488385564000
Ownership Fee Simple
Special Listing Condition Standard
Read Less
Want to know what your home might be worth? Contact us for a FREE valuation!

Our team is ready to help you sell your home for the highest possible price ASAP

Bought with Margaret J Burke • RE/MAX Premier- Leesburg
GET MORE INFORMATION





