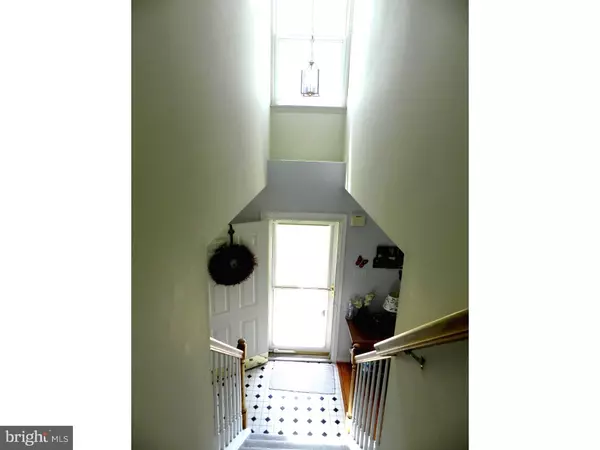$212,000
$214,800
1.3%For more information regarding the value of a property, please contact us for a free consultation.
23 PINCKNEY DR Coatesville, PA 19320
3 Beds
2 Baths
1,622 SqFt
Key Details
Sold Price $212,000
Property Type Single Family Home
Sub Type Detached
Listing Status Sold
Purchase Type For Sale
Square Footage 1,622 sqft
Price per Sqft $130
Subdivision Beacon Hill
MLS Listing ID 1003567331
Sold Date 08/31/15
Style Traditional
Bedrooms 3
Full Baths 1
Half Baths 1
HOA Fees $12/ann
HOA Y/N Y
Abv Grd Liv Area 1,622
Originating Board TREND
Year Built 1999
Annual Tax Amount $5,036
Tax Year 2015
Lot Size 0.275 Acres
Acres 0.28
Property Description
Motivated Sellers! $2000 BONUS FOR AN ACCEPTED OFFER THAT SETTLES IN 60 DAYS OR LESS! You could buy this house with NO MONEY DOWN! Don't miss your chance to own this great home! This single family home sits in a quiet neighborhood with LOW HOA FEES, but is just minutes from the bypass. Step in through the entryway to the large, sunny family room, which provides plenty of room for relaxing. Down the hall is a spacious eat in kitchen with a new sliding glass door leading to a beautiful patio. A powder room and dining/formal living room complete the lower level. Upstairs, the huge master bedroom boasts a walk-in closet and a private entrance to the full bath. There are also two additional bedrooms with plenty of space and natural light. The basement provides lots of room for storage or could easily be finished for more living space. Updates include fresh paint, new hot water heater, newer windows, and new sliding glass door. Sellers will entertain all reasonable offers.
Location
State PA
County Chester
Area Valley Twp (10338)
Zoning C
Rooms
Other Rooms Living Room, Dining Room, Primary Bedroom, Bedroom 2, Kitchen, Family Room, Bedroom 1, Attic
Basement Full
Interior
Interior Features Butlers Pantry, Kitchen - Eat-In
Hot Water Electric
Heating Electric, Forced Air
Cooling Central A/C
Flooring Fully Carpeted, Vinyl
Equipment Cooktop, Built-In Range, Dishwasher, Disposal
Fireplace N
Window Features Energy Efficient
Appliance Cooktop, Built-In Range, Dishwasher, Disposal
Heat Source Electric
Laundry Main Floor
Exterior
Exterior Feature Patio(s)
Garage Spaces 5.0
Utilities Available Cable TV
Water Access N
Roof Type Pitched
Accessibility None
Porch Patio(s)
Attached Garage 2
Total Parking Spaces 5
Garage Y
Building
Lot Description Sloping, Front Yard, Rear Yard, SideYard(s)
Story 2
Foundation Concrete Perimeter
Sewer Public Sewer
Water Public
Architectural Style Traditional
Level or Stories 2
Additional Building Above Grade
New Construction N
Schools
Elementary Schools Kings Highway
Middle Schools South Brandywine
High Schools Coatesville Area Senior
School District Coatesville Area
Others
HOA Fee Include Common Area Maintenance
Tax ID 38-02F-0005
Ownership Fee Simple
Acceptable Financing Conventional, VA, FHA 203(b), USDA
Listing Terms Conventional, VA, FHA 203(b), USDA
Financing Conventional,VA,FHA 203(b),USDA
Read Less
Want to know what your home might be worth? Contact us for a FREE valuation!

Our team is ready to help you sell your home for the highest possible price ASAP

Bought with Victor M Velez • Keller Williams Real Estate -Exton

GET MORE INFORMATION





