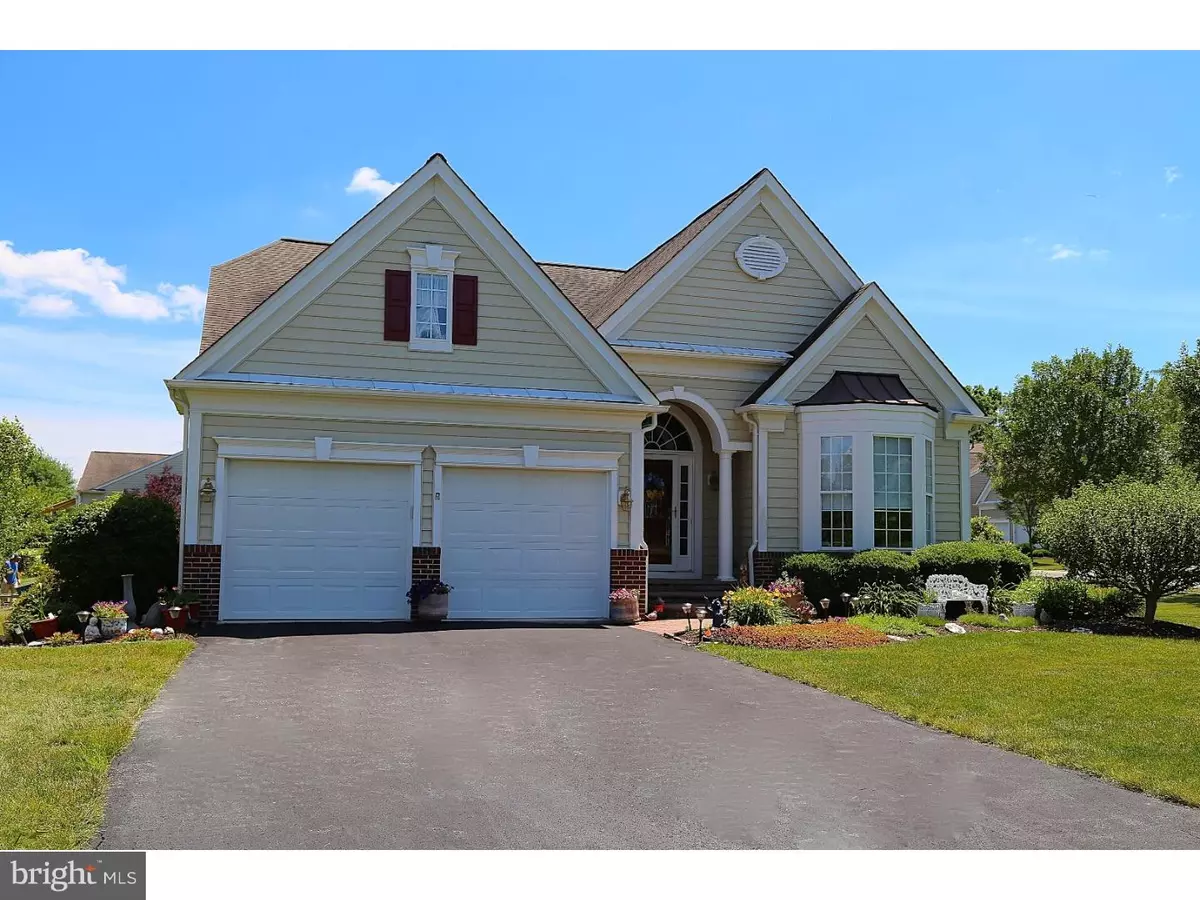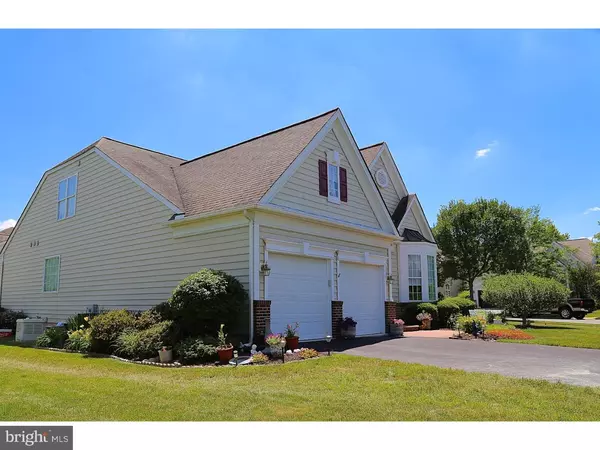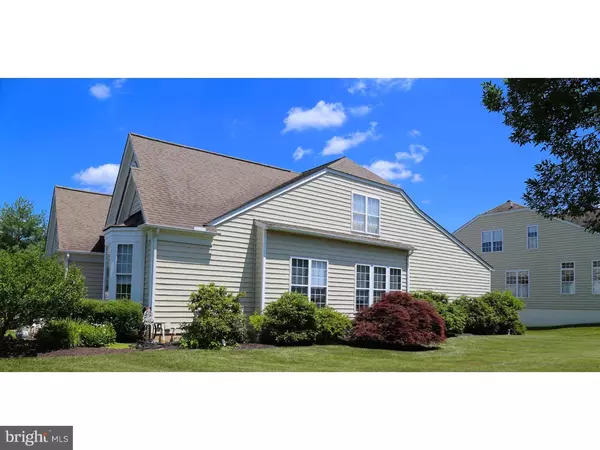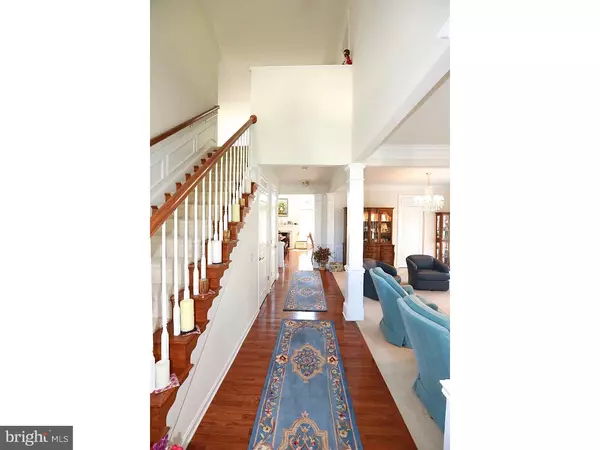$477,000
$482,000
1.0%For more information regarding the value of a property, please contact us for a free consultation.
124 VIOLET DR Kennett Square, PA 19348
3 Beds
4 Baths
3,465 SqFt
Key Details
Sold Price $477,000
Property Type Single Family Home
Sub Type Detached
Listing Status Sold
Purchase Type For Sale
Square Footage 3,465 sqft
Price per Sqft $137
Subdivision Traditions At Long
MLS Listing ID 1003570143
Sold Date 09/15/15
Style Traditional
Bedrooms 3
Full Baths 3
Half Baths 1
HOA Fees $218/mo
HOA Y/N Y
Abv Grd Liv Area 3,465
Originating Board TREND
Year Built 2004
Annual Tax Amount $9,986
Tax Year 2015
Lot Size 0.261 Acres
Acres 0.26
Lot Dimensions 00X00
Property Description
Come visit this meticulously clean and maintained Laurel model located on a premium professionally landscaped lot with beautiful flower gardens and sprinkler system in the sought after 55+ community of "Traditions of Longwood". This beautiful home greets you thru the welcoming foyer with gleaming hardwood floors and is complemented throughout with attractive chair rail, crown molding, wainscoating, ceiling fans recessed lighting and custom window treatment. The 1st floor office is impressive with custom built in cherry cabinets and bookcases and complements the open living room and attractive Swarowski fixture in the dining room. Continue thru to the expansive kitchen/breakfast area with tons of cabinets and plenty of room to eat and entertain. The great room with its floor to ceiling windows and marble gas fireplace adds comfort and is adjacent to the beautiful master bedroom with large walk in closet and master bathroom with Jacuzzi whirlpool tub. The second floor has two beautiful bedrooms and custom tiled bathroom and is spotless. The fully finished basement is a home within itself. It consists of a media room with custom surround system, honeycomb steel prof. pool table, and wet bar and extra storage rooms. This home has thousands of dollars in upgrades including a newer hot water heater, tinted windows, whole house generator, central vac system and the owner is adding a new HVAC system. Come take a look!
Location
State PA
County Chester
Area East Marlborough Twp (10361)
Zoning RB
Rooms
Other Rooms Living Room, Dining Room, Primary Bedroom, Bedroom 2, Kitchen, Family Room, Bedroom 1, Other
Basement Full, Outside Entrance, Fully Finished
Interior
Interior Features Primary Bath(s), Butlers Pantry, Ceiling Fan(s), WhirlPool/HotTub, Central Vacuum, Sprinkler System, Air Filter System, Water Treat System, Wet/Dry Bar, Breakfast Area
Hot Water Natural Gas
Heating Gas, Forced Air
Cooling Central A/C
Flooring Wood, Fully Carpeted, Tile/Brick
Fireplaces Number 1
Fireplaces Type Marble
Equipment Oven - Self Cleaning, Dishwasher, Disposal
Fireplace Y
Appliance Oven - Self Cleaning, Dishwasher, Disposal
Heat Source Natural Gas
Laundry Main Floor
Exterior
Exterior Feature Roof
Garage Spaces 4.0
Utilities Available Cable TV
Amenities Available Swimming Pool, Tennis Courts, Club House
Water Access N
Roof Type Shingle
Accessibility None
Porch Roof
Attached Garage 2
Total Parking Spaces 4
Garage Y
Building
Lot Description Corner, Level
Story 2
Foundation Concrete Perimeter
Sewer Public Sewer
Water Public
Architectural Style Traditional
Level or Stories 2
Additional Building Above Grade
Structure Type Cathedral Ceilings,9'+ Ceilings
New Construction N
Schools
Middle Schools Charles F. Patton
High Schools Unionville
School District Unionville-Chadds Ford
Others
HOA Fee Include Pool(s),Common Area Maintenance,Lawn Maintenance,Snow Removal,Trash
Senior Community Yes
Tax ID 61-05 -0300
Ownership Fee Simple
Security Features Security System
Acceptable Financing Conventional, VA
Listing Terms Conventional, VA
Financing Conventional,VA
Read Less
Want to know what your home might be worth? Contact us for a FREE valuation!

Our team is ready to help you sell your home for the highest possible price ASAP

Bought with R. Kit Anstey • BHHS Fox & Roach-West Chester

GET MORE INFORMATION





