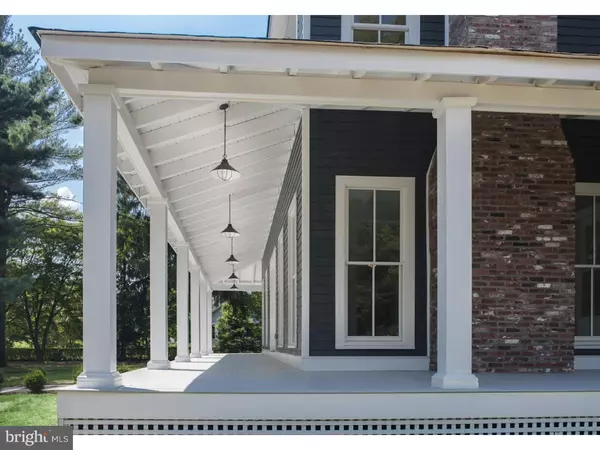$2,252,515
$2,199,000
2.4%For more information regarding the value of a property, please contact us for a free consultation.
541 RED FOX LN Wayne, PA 19087
5 Beds
5 Baths
6,496 SqFt
Key Details
Sold Price $2,252,515
Property Type Single Family Home
Sub Type Detached
Listing Status Sold
Purchase Type For Sale
Square Footage 6,496 sqft
Price per Sqft $346
Subdivision Colonial Village
MLS Listing ID 1003571209
Sold Date 12/16/15
Style Farmhouse/National Folk
Bedrooms 5
Full Baths 4
Half Baths 1
HOA Y/N N
Abv Grd Liv Area 6,496
Originating Board TREND
Year Built 2015
Annual Tax Amount $2,371
Tax Year 2015
Lot Size 1.350 Acres
Acres 1.35
Property Description
THE NEW AMERICAN FARMHOUSE, by Builder Mark K. Weiss and Architects Mcintyre-Capron, celebrates an enduring Classic American Home style by blending the best of old and new. HISTORIC TRADITIONAL ELEMENTS of architecture such as Wrap-Around Porch, Porte-Cochere Entrance, and Detached Garage are combined with an up-to-date, innovative floor plan. FINISHES have been carefully selected to serve a turn-of-the-century charm, but with decidedly modern appeal. HEIRLOOM quality property is located a stone's throw way from the Main Line's hottest town of Wayne....and the shopping mecca of King of Prussia. Home site consists of a wide and deep 1.35 acre lot - capable of accommodating pool and tennis court.
Location
State PA
County Chester
Area Tredyffrin Twp (10343)
Zoning R1
Rooms
Other Rooms Living Room, Dining Room, Primary Bedroom, Bedroom 2, Bedroom 3, Kitchen, Family Room, Bedroom 1, Laundry, Other, Attic
Basement Full, Outside Entrance
Interior
Interior Features Primary Bath(s), Kitchen - Island, Butlers Pantry, Sprinkler System, Exposed Beams, Stall Shower, Dining Area
Hot Water Natural Gas
Heating Gas, Forced Air
Cooling Central A/C
Flooring Wood
Fireplaces Number 2
Fireplaces Type Brick, Marble, Gas/Propane
Equipment Built-In Range, Oven - Double, Dishwasher, Refrigerator, Disposal
Fireplace Y
Window Features Energy Efficient
Appliance Built-In Range, Oven - Double, Dishwasher, Refrigerator, Disposal
Heat Source Natural Gas
Laundry Main Floor, Upper Floor
Exterior
Exterior Feature Deck(s), Porch(es)
Parking Features Inside Access, Oversized
Garage Spaces 3.0
Fence Other
Utilities Available Cable TV
Water Access N
Roof Type Pitched,Shingle
Accessibility None
Porch Deck(s), Porch(es)
Total Parking Spaces 3
Garage Y
Building
Lot Description Level
Story 2
Foundation Concrete Perimeter
Sewer Public Sewer
Water Public
Architectural Style Farmhouse/National Folk
Level or Stories 2
Additional Building Above Grade
Structure Type Cathedral Ceilings,9'+ Ceilings
New Construction Y
Schools
Elementary Schools New Eagle
Middle Schools Valley Forge
High Schools Conestoga Senior
School District Tredyffrin-Easttown
Others
Tax ID 43-11C-0004
Ownership Fee Simple
Read Less
Want to know what your home might be worth? Contact us for a FREE valuation!

Our team is ready to help you sell your home for the highest possible price ASAP

Bought with Craig T Wakefield • BHHS Fox & Roach-Bryn Mawr

GET MORE INFORMATION





