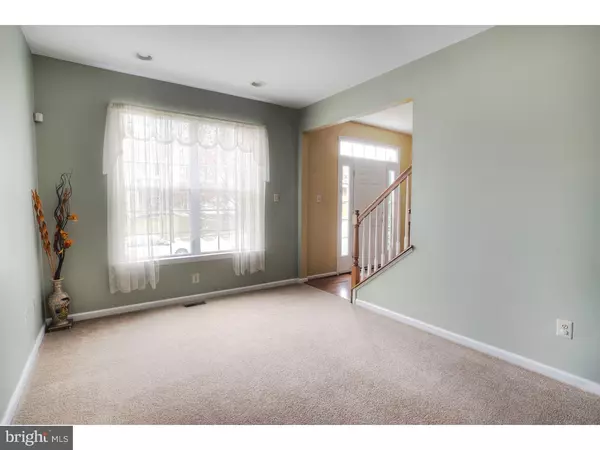$231,500
$235,000
1.5%For more information regarding the value of a property, please contact us for a free consultation.
728 MEADOWBROOK DR Coatesville, PA 19320
4 Beds
3 Baths
2,312 SqFt
Key Details
Sold Price $231,500
Property Type Single Family Home
Sub Type Detached
Listing Status Sold
Purchase Type For Sale
Square Footage 2,312 sqft
Price per Sqft $100
Subdivision Meadowbrook
MLS Listing ID 1003573461
Sold Date 03/29/17
Style Traditional
Bedrooms 4
Full Baths 2
Half Baths 1
HOA Fees $20/ann
HOA Y/N Y
Abv Grd Liv Area 2,312
Originating Board TREND
Year Built 2004
Annual Tax Amount $6,086
Tax Year 2017
Lot Size 8,400 Sqft
Acres 0.19
Lot Dimensions 0X0
Property Description
Back on the market due to buyer's financing. 100 % financing, NO money down, USDA eligible. Start packing your bags.The living is easy in this impressive, generously proportioned 4 bedroom 2.5 bath contemporary residence in the community of Meadowbrook. The landscaped exterior extends a warm welcome as you pull up the drive to your two car attached garage. Enter into the foyer, where easy, flowing spaces fluidly merge for effortless living and entertaining. The large living room awash with natural light opens to the formal dining room for continued conversation between rooms. The classy dine-in kitchen will inspire your culinary talents with ample cabinet, counter and pantry space as well as seamless indoor/outdoor living with direct deck access. A cozy gas fireplace in the spacious family room creates a striking focal point and central gathering place in which to kick back and enjoy a relaxing evening or family game night. This room opened to the kitchen also enjoys surround sound speakers and lots of natural light. A great size laundry room with plenty of room for storage, a graciously sized powder room and coat closet finish off the first level. At the end of the day, retreat to the generously proportioned master suite with two walk-in closets and pampering ensuite featuring duel sinks, large soaking tub and separate shower. Each additional bed and bath maximizes both space and comfort, providing a place for peace and quiet to each individual. A full basement is perfect for storage or for future finishing. If your weekend isn't complete without a family BBQ, game of tag or other outdoor activity, then the huge backyard and deck will become your tour de force for making lasting memories, or make use of the tranquil community walking paths that make a great after-dinner family or couple activity. Truly a slice of paradise in Pennsylvania. Don't delay, make your appointment today!
Location
State PA
County Chester
Area Valley Twp (10338)
Zoning R2
Rooms
Other Rooms Living Room, Dining Room, Primary Bedroom, Bedroom 2, Bedroom 3, Kitchen, Family Room, Bedroom 1
Basement Full, Unfinished
Interior
Interior Features Primary Bath(s), Butlers Pantry, Kitchen - Eat-In
Hot Water Natural Gas
Heating Gas, Forced Air
Cooling Central A/C
Flooring Wood, Fully Carpeted, Vinyl
Fireplaces Number 1
Equipment Disposal
Fireplace Y
Appliance Disposal
Heat Source Natural Gas
Laundry Main Floor
Exterior
Exterior Feature Deck(s), Porch(es)
Garage Spaces 5.0
Utilities Available Cable TV
Amenities Available Tot Lots/Playground
Water Access N
Accessibility None
Porch Deck(s), Porch(es)
Attached Garage 2
Total Parking Spaces 5
Garage Y
Building
Lot Description Irregular, Level, Front Yard, Rear Yard, SideYard(s)
Story 2
Foundation Concrete Perimeter
Sewer Public Sewer
Water Public
Architectural Style Traditional
Level or Stories 2
Additional Building Above Grade
Structure Type 9'+ Ceilings
New Construction N
Schools
Elementary Schools Rainbow
Middle Schools South Brandywine
High Schools Coatesville Area Senior
School District Coatesville Area
Others
HOA Fee Include Common Area Maintenance,All Ground Fee,Management
Senior Community No
Tax ID 38-02 -0129.2800
Ownership Fee Simple
Security Features Security System
Acceptable Financing Conventional, VA, FHA 203(b), USDA
Listing Terms Conventional, VA, FHA 203(b), USDA
Financing Conventional,VA,FHA 203(b),USDA
Read Less
Want to know what your home might be worth? Contact us for a FREE valuation!

Our team is ready to help you sell your home for the highest possible price ASAP

Bought with Denise Campbell • BHHS Fox & Roach-Media

GET MORE INFORMATION





